浴室・バスルーム (クオーツストーンの洗面台、珪岩の洗面台、猫足バスタブ、置き型浴槽、ベージュのキャビネット) の写真
絞り込み:
資材コスト
並び替え:今日の人気順
写真 1〜20 枚目(全 1,220 枚)

オレンジカウンティにある広いトランジショナルスタイルのおしゃれなマスターバスルーム (シェーカースタイル扉のキャビネット、ベージュのキャビネット、置き型浴槽、コーナー設置型シャワー、一体型トイレ 、白いタイル、セメントタイル、白い壁、セメントタイルの床、アンダーカウンター洗面器、クオーツストーンの洗面台、グレーの床、開き戸のシャワー、白い洗面カウンター、洗面台2つ、独立型洗面台) の写真

This stunning master bath remodel is a place of peace and solitude from the soft muted hues of white, gray and blue to the luxurious deep soaking tub and shower area with a combination of multiple shower heads and body jets. The frameless glass shower enclosure furthers the open feel of the room, and showcases the shower’s glittering mosaic marble and polished nickel fixtures.
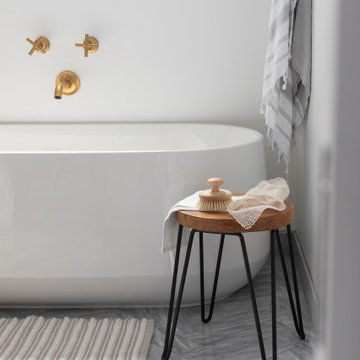
The fixtures and finishes bring this primary bathroom to life.
ロサンゼルスにあるお手頃価格の小さなモダンスタイルのおしゃれなマスターバスルーム (フラットパネル扉のキャビネット、置き型浴槽、コーナー設置型シャワー、一体型トイレ 、白いタイル、白い壁、磁器タイルの床、オーバーカウンターシンク、クオーツストーンの洗面台、グレーの床、グレーの洗面カウンター、トイレ室、洗面台2つ、フローティング洗面台、ベージュのキャビネット、開き戸のシャワー) の写真
ロサンゼルスにあるお手頃価格の小さなモダンスタイルのおしゃれなマスターバスルーム (フラットパネル扉のキャビネット、置き型浴槽、コーナー設置型シャワー、一体型トイレ 、白いタイル、白い壁、磁器タイルの床、オーバーカウンターシンク、クオーツストーンの洗面台、グレーの床、グレーの洗面カウンター、トイレ室、洗面台2つ、フローティング洗面台、ベージュのキャビネット、開き戸のシャワー) の写真
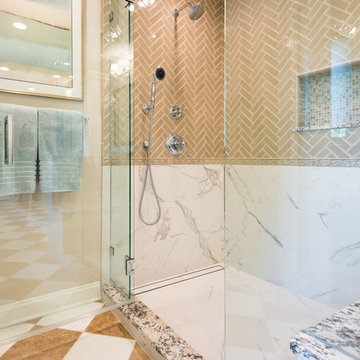
シカゴにある高級な巨大なトランジショナルスタイルのおしゃれなマスターバスルーム (落し込みパネル扉のキャビネット、ベージュのキャビネット、置き型浴槽、コーナー設置型シャワー、一体型トイレ 、モノトーンのタイル、大理石タイル、ベージュの壁、大理石の床、アンダーカウンター洗面器、珪岩の洗面台、白い床、開き戸のシャワー) の写真

マイアミにある広いコンテンポラリースタイルのおしゃれなマスターバスルーム (フラットパネル扉のキャビネット、ベージュのキャビネット、置き型浴槽、ダブルシャワー、アンダーカウンター洗面器、ベージュの床、開き戸のシャワー、白いタイル、大理石タイル、茶色い壁、クオーツストーンの洗面台) の写真
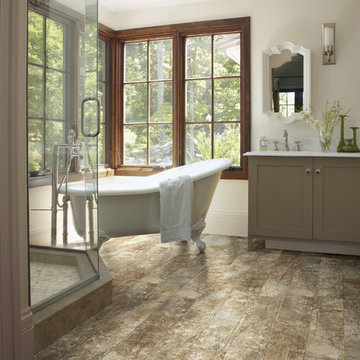
バンクーバーにある高級な中くらいなトランジショナルスタイルのおしゃれなマスターバスルーム (シェーカースタイル扉のキャビネット、ベージュのキャビネット、置き型浴槽、コーナー設置型シャワー、分離型トイレ、白い壁、ラミネートの床、アンダーカウンター洗面器、クオーツストーンの洗面台) の写真
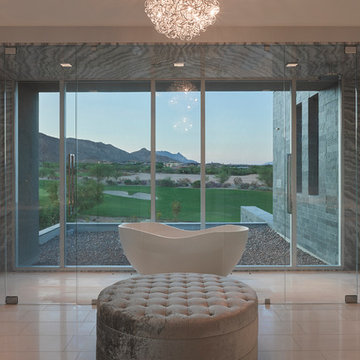
Ken Gutmaker Architectural Photography
ラスベガスにあるラグジュアリーな巨大なコンテンポラリースタイルのおしゃれなマスターバスルーム (フラットパネル扉のキャビネット、ベージュのキャビネット、置き型浴槽、バリアフリー、磁器タイル、グレーの壁、磁器タイルの床、珪岩の洗面台) の写真
ラスベガスにあるラグジュアリーな巨大なコンテンポラリースタイルのおしゃれなマスターバスルーム (フラットパネル扉のキャビネット、ベージュのキャビネット、置き型浴槽、バリアフリー、磁器タイル、グレーの壁、磁器タイルの床、珪岩の洗面台) の写真

Photography by William Quarles
チャールストンにある広いトラディショナルスタイルのおしゃれなマスターバスルーム (置き型浴槽、石タイル、玉石タイル、インセット扉のキャビネット、ベージュのキャビネット、コーナー設置型シャワー、グレーのタイル、ベージュの壁、クオーツストーンの洗面台、グレーの床、白い洗面カウンター) の写真
チャールストンにある広いトラディショナルスタイルのおしゃれなマスターバスルーム (置き型浴槽、石タイル、玉石タイル、インセット扉のキャビネット、ベージュのキャビネット、コーナー設置型シャワー、グレーのタイル、ベージュの壁、クオーツストーンの洗面台、グレーの床、白い洗面カウンター) の写真

Originally this was an old 80's bathroom where the wall separated the vanity from the shower and toilet. By removing the wall and changing the window configuration, we were able to create this relaxing open floor plan master bathroom.

Light and Airy shiplap bathroom was the dream for this hard working couple. The goal was to totally re-create a space that was both beautiful, that made sense functionally and a place to remind the clients of their vacation time. A peaceful oasis. We knew we wanted to use tile that looks like shiplap. A cost effective way to create a timeless look. By cladding the entire tub shower wall it really looks more like real shiplap planked walls.
The center point of the room is the new window and two new rustic beams. Centered in the beams is the rustic chandelier.
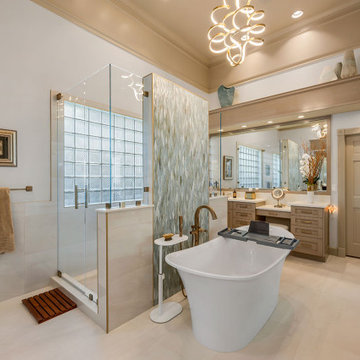
We gave this primary bathroom a stunning makeover with new cabinetry in a gorgeous multi-layer painted finish, complete with rollouts and extra storage. To create balance and beauty, we covered the soffits with the same material as the cabinetry.
For a cozy vibe, we painted the upper portion of the room in a darker tone, adding warmth and character to the 14′ high ceilings.
The makeover continued with new light-colored quartz countertops and 24″ x 48″ porcelain tiles, giving the space a modern touch. We stacked the tiles for a sleek, updated feel.
The pièce de résistance? Behind the elegant Victoria and Albert 6′ free-standing tub, we installed an accent wall adorned with Agate Taiko opaque glass tile in the color ‘Lucca’, serving as the ‘jewelry’ of the room. This centerpiece was complemented with luxe gold plumbing fixtures and a beautiful matte gold finish chandelier above the tub.
In the shower, we kept the same footprint but made some adjustments for functionality, moving the main shower head to the opposite wall and adding a handheld shower head on a slide bar.

フェニックスにあるラグジュアリーな広いトランジショナルスタイルのおしゃれなマスターバスルーム (レイズドパネル扉のキャビネット、ベージュのキャビネット、置き型浴槽、オープン型シャワー、分離型トイレ、白いタイル、大理石タイル、白い壁、大理石の床、ベッセル式洗面器、クオーツストーンの洗面台、白い床、開き戸のシャワー、白い洗面カウンター、シャワーベンチ、洗面台2つ、造り付け洗面台、三角天井、壁紙) の写真

フェニックスにある広いトランジショナルスタイルのおしゃれなマスターバスルーム (ベージュのキャビネット、置き型浴槽、白い壁、アンダーカウンター洗面器、マルチカラーの床、グレーの洗面カウンター、ダブルシャワー、白いタイル、サブウェイタイル、セメントタイルの床、クオーツストーンの洗面台、開き戸のシャワー、トイレ室、洗面台2つ、造り付け洗面台、板張り壁、フラットパネル扉のキャビネット) の写真
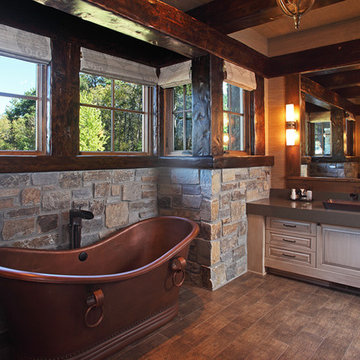
ミネアポリスにある高級な広いラスティックスタイルのおしゃれなマスターバスルーム (レイズドパネル扉のキャビネット、ベージュのキャビネット、置き型浴槽、ベージュのタイル、石タイル、ベージュの壁、濃色無垢フローリング、ベッセル式洗面器、クオーツストーンの洗面台、ベージュの床) の写真

ダラスにある高級な広いトランジショナルスタイルのおしゃれなマスターバスルーム (フラットパネル扉のキャビネット、ベージュのキャビネット、置き型浴槽、コーナー設置型シャワー、ビデ、白いタイル、白い壁、磁器タイルの床、アンダーカウンター洗面器、珪岩の洗面台、ベージュの床、開き戸のシャワー、青い洗面カウンター、洗面台2つ) の写真

オレンジカウンティにある広いモダンスタイルのおしゃれなマスターバスルーム (シェーカースタイル扉のキャビネット、ベージュのキャビネット、置き型浴槽、コーナー設置型シャワー、一体型トイレ 、白いタイル、セメントタイル、白い壁、セメントタイルの床、アンダーカウンター洗面器、クオーツストーンの洗面台、グレーの床、開き戸のシャワー、白い洗面カウンター、洗面台2つ、独立型洗面台) の写真
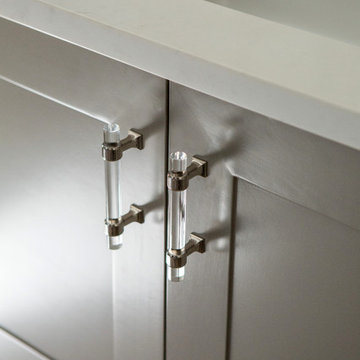
Custom master bathroom with large open shower and free standing concrete bathtub, vanity and dual sink areas.
Shower: Custom designed multi-use shower, beautiful marble tile design in quilted patterns as a nod to the farmhouse era. Custom built industrial metal and glass panel. Shower drying area with direct pass though to master closet.
Vanity and dual sink areas: Custom designed modified shaker cabinetry with subtle beveled edges in a beautiful subtle grey/beige paint color, Quartz counter tops with waterfall edge. Custom designed marble back splashes match the shower design, and acrylic hardware add a bit of bling. Beautiful farmhouse themed mirrors and eclectic lighting.
Flooring: Under-flooring temperature control for both heating and cooling, connected through WiFi to weather service. Flooring is beautiful porcelain tiles in wood grain finish.
For more photos of this project visit our website: https://wendyobrienid.com.
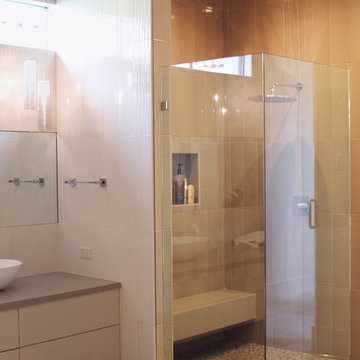
Paradise Valley Golf retreat interior. Two Stories, multiple outdoor living spaces. Modern Open Concept Kitchen, Dining and Living Room. Scottsdale AZ Paradise Valley Exclusive retreat with Modern Art collection.
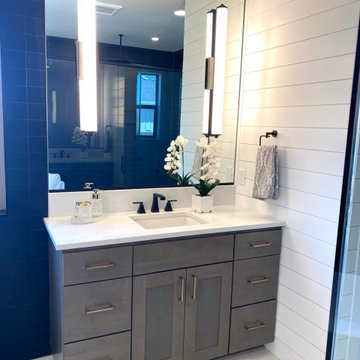
シアトルにある高級な広いコンテンポラリースタイルのおしゃれなマスターバスルーム (シェーカースタイル扉のキャビネット、ベージュのキャビネット、置き型浴槽、コーナー設置型シャワー、分離型トイレ、白いタイル、セラミックタイル、白い壁、セラミックタイルの床、アンダーカウンター洗面器、クオーツストーンの洗面台、ベージュの床、開き戸のシャワー、白い洗面カウンター、シャワーベンチ、洗面台2つ、造り付け洗面台、塗装板張りの壁) の写真
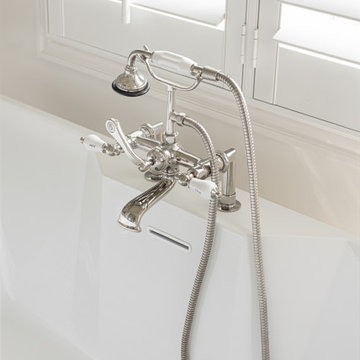
This traditional primary bath is just what the client had in mind. The changes included separating the vanities to his and hers, moving the shower to the opposite wall and adding the freestanding tub. The details gave the traditional look the client wanted in the space including double stack crown, framing around the mirrors, mullions in the doors with mirrors, and feet at the bottom of the vanities. The beaded inset cabinets with glass knobs also added to make the space feel clean and special. To keep the palate clean we kept the cabinetry a soft neutral and white quartz counter and and tile in the shower. The floor tile in marble with the beige square matched perfectly with the neutral theme.
浴室・バスルーム (クオーツストーンの洗面台、珪岩の洗面台、猫足バスタブ、置き型浴槽、ベージュのキャビネット) の写真
1