浴室・バスルーム (銅の洗面台、大理石の洗面台、トイレ室、淡色無垢フローリング) の写真
絞り込み:
資材コスト
並び替え:今日の人気順
写真 1〜20 枚目(全 71 枚)
1/5
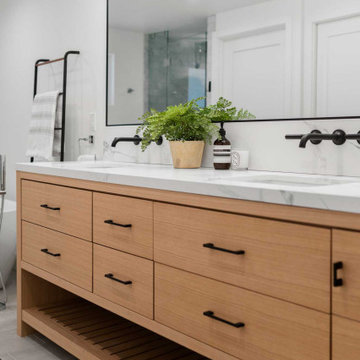
サンタバーバラにあるコンテンポラリースタイルのおしゃれなマスターバスルーム (フラットパネル扉のキャビネット、茶色いキャビネット、置き型浴槽、アルコーブ型シャワー、一体型トイレ 、白いタイル、石スラブタイル、白い壁、淡色無垢フローリング、オーバーカウンターシンク、大理石の洗面台、茶色い床、開き戸のシャワー、白い洗面カウンター、トイレ室、洗面台2つ、独立型洗面台) の写真
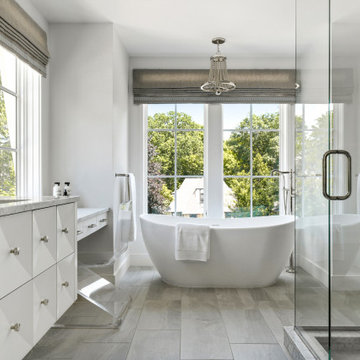
This new, custom home is designed to blend into the existing “Cottage City” neighborhood in Linden Hills. To accomplish this, we incorporated the “Gambrel” roof form, which is a barn-shaped roof that reduces the scale of a 2-story home to appear as a story-and-a-half. With a Gambrel home existing on either side, this is the New Gambrel on the Block.
This home has a traditional--yet fresh--design. The columns, located on the front porch, are of the Ionic Classical Order, with authentic proportions incorporated. Next to the columns is a light, modern, metal railing that stands in counterpoint to the home’s classic frame. This balance of traditional and fresh design is found throughout the home.

Soaking Tub on warm wood flooring. Stone surround floating vanity. Marble tiles with brass inlays.
ニューヨークにある高級な広いトランジショナルスタイルのおしゃれなマスターバスルーム (レイズドパネル扉のキャビネット、緑のキャビネット、置き型浴槽、アルコーブ型シャワー、ビデ、白いタイル、大理石タイル、白い壁、淡色無垢フローリング、アンダーカウンター洗面器、大理石の洗面台、茶色い床、開き戸のシャワー、白い洗面カウンター、トイレ室、洗面台2つ、フローティング洗面台、三角天井) の写真
ニューヨークにある高級な広いトランジショナルスタイルのおしゃれなマスターバスルーム (レイズドパネル扉のキャビネット、緑のキャビネット、置き型浴槽、アルコーブ型シャワー、ビデ、白いタイル、大理石タイル、白い壁、淡色無垢フローリング、アンダーカウンター洗面器、大理石の洗面台、茶色い床、開き戸のシャワー、白い洗面カウンター、トイレ室、洗面台2つ、フローティング洗面台、三角天井) の写真
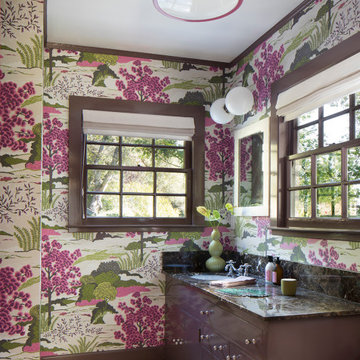
This large gated estate includes one of the original Ross cottages that served as a summer home for people escaping San Francisco's fog. We took the main residence built in 1941 and updated it to the current standards of 2020 while keeping the cottage as a guest house. A massive remodel in 1995 created a classic white kitchen. To add color and whimsy, we installed window treatments fabricated from a Josef Frank citrus print combined with modern furnishings. Throughout the interiors, foliate and floral patterned fabrics and wall coverings blur the inside and outside worlds.

optimal entertaining.
Without a doubt, this is one of those projects that has a bit of everything! In addition to the sun-shelf and lumbar jets in the pool, guests can enjoy a full outdoor shower and locker room connected to the outdoor kitchen. Modeled after the homeowner's favorite vacation spot in Cabo, the cabana-styled covered structure and kitchen with custom tiling offer plenty of bar seating and space for barbecuing year-round. A custom-fabricated water feature offers a soft background noise. The sunken fire pit with a gorgeous view of the valley sits just below the pool. It is surrounded by boulders for plenty of seating options. One dual-purpose retaining wall is a basalt slab staircase leading to our client's garden. Custom-designed for both form and function, this area of raised beds is nestled under glistening lights for a warm welcome.
Each piece of this resort, crafted with precision, comes together to create a stunning outdoor paradise! From the paver patio pool deck to the custom fire pit, this landscape will be a restful retreat for our client for years to come!
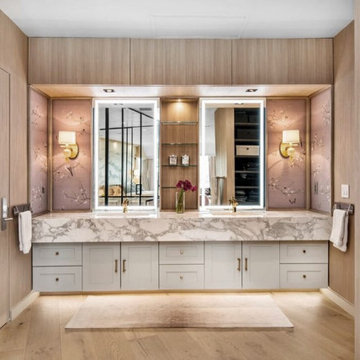
ロサンゼルスにある高級な中くらいなコンテンポラリースタイルのおしゃれなマスターバスルーム (家具調キャビネット、グレーのキャビネット、ドロップイン型浴槽、洗い場付きシャワー、一体型トイレ 、白いタイル、石スラブタイル、ベージュの壁、淡色無垢フローリング、オーバーカウンターシンク、大理石の洗面台、引戸のシャワー、白い洗面カウンター、トイレ室、洗面台2つ、フローティング洗面台、パネル壁) の写真
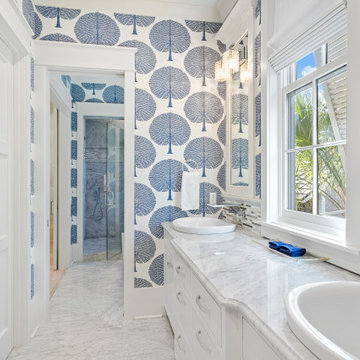
他の地域にある高級な広いビーチスタイルのおしゃれなマスターバスルーム (フラットパネル扉のキャビネット、白いキャビネット、置き型浴槽、洗い場付きシャワー、一体型トイレ 、グレーのタイル、ボーダータイル、青い壁、淡色無垢フローリング、オーバーカウンターシンク、大理石の洗面台、ベージュの床、開き戸のシャワー、グレーの洗面カウンター、トイレ室、洗面台2つ、造り付け洗面台、壁紙) の写真
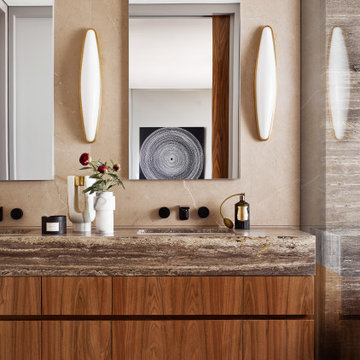
Master bathroom with walnut and black travertine vanity and Corinthian Beige marble walls.
ニューヨークにあるラグジュアリーな広いビーチスタイルのおしゃれなマスターバスルーム (フラットパネル扉のキャビネット、中間色木目調キャビネット、置き型浴槽、シャワー付き浴槽 、壁掛け式トイレ、グレーのタイル、セラミックタイル、グレーの壁、淡色無垢フローリング、一体型シンク、大理石の洗面台、ベージュの床、開き戸のシャワー、黒い洗面カウンター、トイレ室、洗面台2つ、フローティング洗面台) の写真
ニューヨークにあるラグジュアリーな広いビーチスタイルのおしゃれなマスターバスルーム (フラットパネル扉のキャビネット、中間色木目調キャビネット、置き型浴槽、シャワー付き浴槽 、壁掛け式トイレ、グレーのタイル、セラミックタイル、グレーの壁、淡色無垢フローリング、一体型シンク、大理石の洗面台、ベージュの床、開き戸のシャワー、黒い洗面カウンター、トイレ室、洗面台2つ、フローティング洗面台) の写真
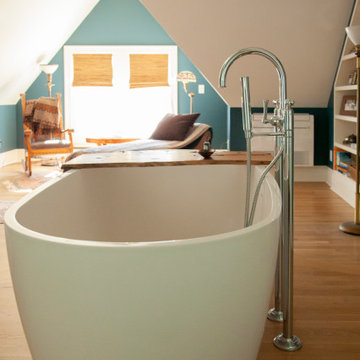
ミネアポリスにある高級な広いトランジショナルスタイルのおしゃれなマスターバスルーム (レイズドパネル扉のキャビネット、白いキャビネット、置き型浴槽、アルコーブ型シャワー、一体型トイレ 、青いタイル、ガラスタイル、白い壁、淡色無垢フローリング、オーバーカウンターシンク、大理石の洗面台、茶色い床、開き戸のシャワー、白い洗面カウンター、トイレ室、洗面台1つ、独立型洗面台) の写真
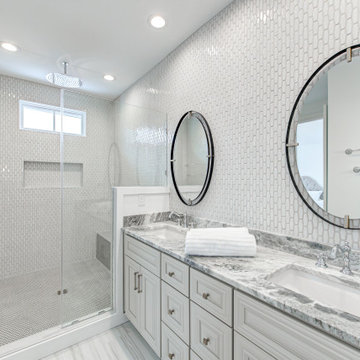
インディアナポリスにある中くらいなトランジショナルスタイルのおしゃれな浴室 (フラットパネル扉のキャビネット、淡色木目調キャビネット、アルコーブ型シャワー、一体型トイレ 、白いタイル、セラミックタイル、白い壁、淡色無垢フローリング、オーバーカウンターシンク、大理石の洗面台、白い床、開き戸のシャワー、グレーの洗面カウンター、トイレ室、洗面台1つ、造り付け洗面台) の写真
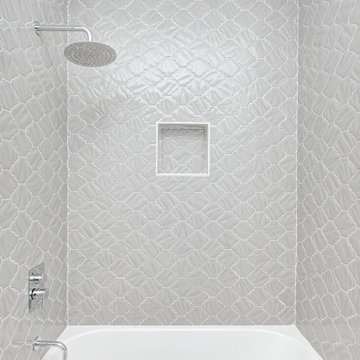
インディアナポリスにある中くらいなトランジショナルスタイルのおしゃれなマスターバスルーム (フラットパネル扉のキャビネット、濃色木目調キャビネット、アルコーブ型浴槽、アルコーブ型シャワー、一体型トイレ 、白いタイル、セラミックタイル、グレーの壁、淡色無垢フローリング、オーバーカウンターシンク、大理石の洗面台、白い床、オープンシャワー、グレーの洗面カウンター、トイレ室、洗面台1つ、造り付け洗面台) の写真
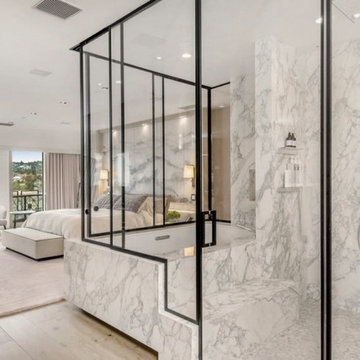
ロサンゼルスにある高級な中くらいなコンテンポラリースタイルのおしゃれなマスターバスルーム (家具調キャビネット、グレーのキャビネット、ドロップイン型浴槽、洗い場付きシャワー、一体型トイレ 、白いタイル、石スラブタイル、ベージュの壁、淡色無垢フローリング、オーバーカウンターシンク、大理石の洗面台、引戸のシャワー、白い洗面カウンター、トイレ室、洗面台2つ、フローティング洗面台、パネル壁) の写真
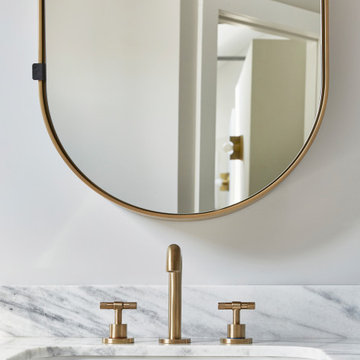
Soaking Tub on warm wood flooring. Stone surround floating vanity. Marble tiles with brass inlays.
ニューヨークにある高級な広いトランジショナルスタイルのおしゃれなマスターバスルーム (レイズドパネル扉のキャビネット、緑のキャビネット、置き型浴槽、アルコーブ型シャワー、ビデ、白いタイル、大理石タイル、白い壁、淡色無垢フローリング、アンダーカウンター洗面器、大理石の洗面台、茶色い床、開き戸のシャワー、白い洗面カウンター、トイレ室、洗面台2つ、フローティング洗面台、三角天井) の写真
ニューヨークにある高級な広いトランジショナルスタイルのおしゃれなマスターバスルーム (レイズドパネル扉のキャビネット、緑のキャビネット、置き型浴槽、アルコーブ型シャワー、ビデ、白いタイル、大理石タイル、白い壁、淡色無垢フローリング、アンダーカウンター洗面器、大理石の洗面台、茶色い床、開き戸のシャワー、白い洗面カウンター、トイレ室、洗面台2つ、フローティング洗面台、三角天井) の写真
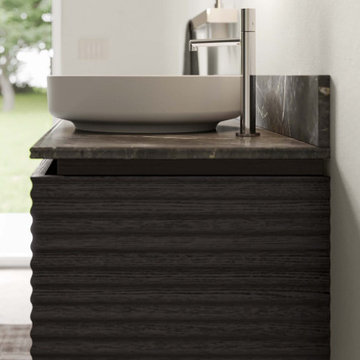
Experience the epitome of modern luxury in our new custom Italian Main Bathroom. A floating vanity, crafted from dark oak with a distinctive fluted surface, takes center stage, creating a warm and contemporary ambiance. The play of contrasts between the dark wood and light walls is accentuated by a sleek backlit mirror, adding a touch of sophistication. Step into a haven where Italian craftsmanship meets modern design, offering a perfect blend of style and tranquility.
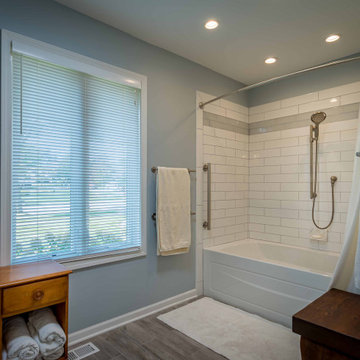
シカゴにある高級な中くらいなコンテンポラリースタイルのおしゃれなバスルーム (浴槽なし) (インセット扉のキャビネット、白いキャビネット、置き型浴槽、シャワー付き浴槽 、一体型トイレ 、グレーのタイル、セラミックタイル、グレーの壁、淡色無垢フローリング、アンダーカウンター洗面器、大理石の洗面台、茶色い床、シャワーカーテン、ターコイズの洗面カウンター、トイレ室、洗面台2つ、造り付け洗面台、クロスの天井、壁紙) の写真
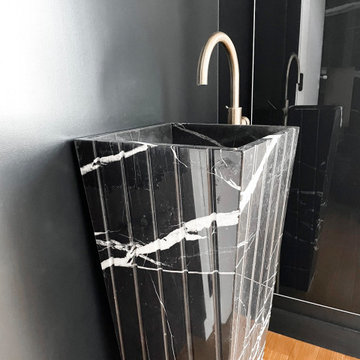
Dans une très belle maison ancienne de Versailles, les clients voulaient déplacer et remplacer leur cuisine vieillissante par une grande pièce claire qui accueillerait un dressing toute hauteur. Nous avons profité des arrivées d'eau pour créer un WC fermé ainsi qu'un beau lave main totem en marbre. Le tout devait être à la fois classique et chic avec l'utilisation de très beaux matériaux. La niche rétro éclairée en marbre vient casser l'effet de hauteur et permet d’exposer des objets de décoration. Le côté lave main a été pensé comme une boîte toute noire adoucie par l’arche en laiton. De belles suspensions design viennent éclairer ce petit coin. L’ancien carrelage au sol a été remplacé par un parquet en chêne massif miel pour s’harmoniser avec le reste de la maison.
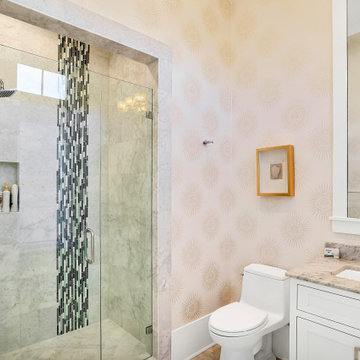
他の地域にある高級な中くらいなビーチスタイルのおしゃれなバスルーム (浴槽なし) (フラットパネル扉のキャビネット、白いキャビネット、洗い場付きシャワー、一体型トイレ 、ピンクの壁、淡色無垢フローリング、オーバーカウンターシンク、大理石の洗面台、ベージュの床、開き戸のシャワー、グレーの洗面カウンター、トイレ室、洗面台1つ、造り付け洗面台、壁紙) の写真
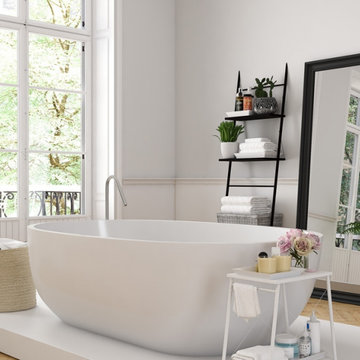
Contemporary style bathroom of residential villa in Marrakech, Morocco.
他の地域にある高級な広いコンテンポラリースタイルのおしゃれな浴室 (レイズドパネル扉のキャビネット、濃色木目調キャビネット、置き型浴槽、アルコーブ型シャワー、ベージュのタイル、磁器タイル、白い壁、淡色無垢フローリング、オーバーカウンターシンク、大理石の洗面台、ベージュの床、開き戸のシャワー、ベージュのカウンター、トイレ室、洗面台2つ、造り付け洗面台、羽目板の壁) の写真
他の地域にある高級な広いコンテンポラリースタイルのおしゃれな浴室 (レイズドパネル扉のキャビネット、濃色木目調キャビネット、置き型浴槽、アルコーブ型シャワー、ベージュのタイル、磁器タイル、白い壁、淡色無垢フローリング、オーバーカウンターシンク、大理石の洗面台、ベージュの床、開き戸のシャワー、ベージュのカウンター、トイレ室、洗面台2つ、造り付け洗面台、羽目板の壁) の写真
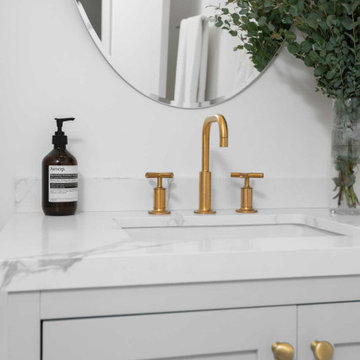
サンタバーバラにあるコンテンポラリースタイルのおしゃれなマスターバスルーム (フラットパネル扉のキャビネット、茶色いキャビネット、置き型浴槽、アルコーブ型シャワー、一体型トイレ 、白いタイル、石スラブタイル、白い壁、淡色無垢フローリング、オーバーカウンターシンク、大理石の洗面台、茶色い床、開き戸のシャワー、白い洗面カウンター、トイレ室、洗面台2つ、独立型洗面台) の写真
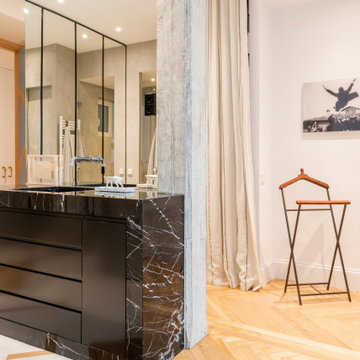
マドリードにある高級な中くらいなトランジショナルスタイルのおしゃれなマスターバスルーム (フラットパネル扉のキャビネット、黒いキャビネット、グレーのタイル、セメントタイル、グレーの壁、一体型シンク、大理石の洗面台、黒い洗面カウンター、トイレ室、洗面台1つ、造り付け洗面台、表し梁、グレーと黒、淡色無垢フローリング、茶色い床) の写真
浴室・バスルーム (銅の洗面台、大理石の洗面台、トイレ室、淡色無垢フローリング) の写真
1