マスターバスルーム・バスルーム (銅の洗面台、大理石の洗面台、珪岩の洗面台、アンダーカウンター洗面器、セメントタイルの床) の写真
絞り込み:
資材コスト
並び替え:今日の人気順
写真 1〜20 枚目(全 723 枚)

photo credit: Haris Kenjar
Original Mission tile floor.
Arteriors lighting.
Newport Brass faucets.
West Elm mirror.
Victoria + Albert tub.
caesarstone countertops
custom tile bath surround

After renovating their neutrally styled master bath Gardner/Fox helped their clients create this farmhouse-inspired master bathroom, with subtle modern undertones. The original room was dominated by a seldom-used soaking tub and shower stall. Now, the master bathroom includes a glass-enclosed shower, custom walnut double vanity, make-up vanity, linen storage, and a private toilet room.
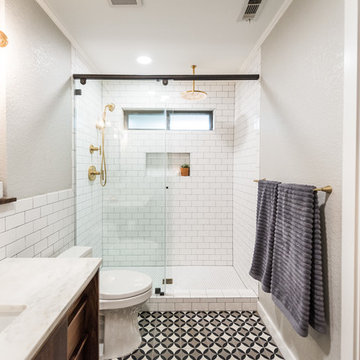
Darby Kate Photography
ダラスにある小さなミッドセンチュリースタイルのおしゃれなマスターバスルーム (フラットパネル扉のキャビネット、濃色木目調キャビネット、ダブルシャワー、白いタイル、セラミックタイル、グレーの壁、セメントタイルの床、アンダーカウンター洗面器、大理石の洗面台、マルチカラーの床、引戸のシャワー) の写真
ダラスにある小さなミッドセンチュリースタイルのおしゃれなマスターバスルーム (フラットパネル扉のキャビネット、濃色木目調キャビネット、ダブルシャワー、白いタイル、セラミックタイル、グレーの壁、セメントタイルの床、アンダーカウンター洗面器、大理石の洗面台、マルチカラーの床、引戸のシャワー) の写真
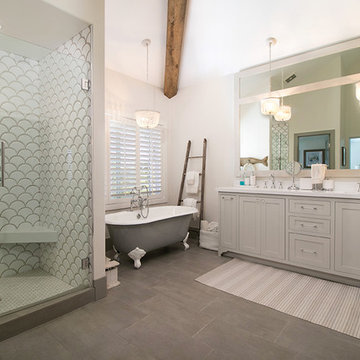
William Roberts - Aurora Imaging
オレンジカウンティにある広いビーチスタイルのおしゃれなマスターバスルーム (シェーカースタイル扉のキャビネット、グレーのキャビネット、猫足バスタブ、アルコーブ型シャワー、白いタイル、白い壁、アンダーカウンター洗面器、グレーの床、開き戸のシャワー、セラミックタイル、セメントタイルの床、大理石の洗面台、白い洗面カウンター) の写真
オレンジカウンティにある広いビーチスタイルのおしゃれなマスターバスルーム (シェーカースタイル扉のキャビネット、グレーのキャビネット、猫足バスタブ、アルコーブ型シャワー、白いタイル、白い壁、アンダーカウンター洗面器、グレーの床、開き戸のシャワー、セラミックタイル、セメントタイルの床、大理石の洗面台、白い洗面カウンター) の写真

This once dated master suite is now a bright and eclectic space with influence from the homeowners travels abroad. We transformed their overly large bathroom with dysfunctional square footage into cohesive space meant for luxury. We created a large open, walk in shower adorned by a leathered stone slab. The new master closet is adorned with warmth from bird wallpaper and a robin's egg blue chest. We were able to create another bedroom from the excess space in the redesign. The frosted glass french doors, blue walls and special wall paper tie into the feel of the home. In the bathroom, the Bain Ultra freestanding tub below is the focal point of this new space. We mixed metals throughout the space that just work to add detail and unique touches throughout. Design by Hatfield Builders & Remodelers | Photography by Versatile Imaging

This project was a joy to work on, as we married our firm’s modern design aesthetic with the client’s more traditional and rustic taste. We gave new life to all three bathrooms in her home, making better use of the space in the powder bathroom, optimizing the layout for a brother & sister to share a hall bath, and updating the primary bathroom with a large curbless walk-in shower and luxurious clawfoot tub. Though each bathroom has its own personality, we kept the palette cohesive throughout all three.

ミネアポリスにあるお手頃価格の中くらいなコンテンポラリースタイルのおしゃれなマスターバスルーム (フラットパネル扉のキャビネット、ベージュのキャビネット、置き型浴槽、バリアフリー、一体型トイレ 、白い壁、セメントタイルの床、アンダーカウンター洗面器、大理石の洗面台、グレーの床、オープンシャワー、白い洗面カウンター、トイレ室、洗面台2つ、フローティング洗面台) の写真
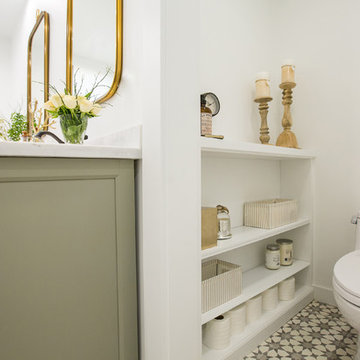
Amy Williams
ロサンゼルスにあるお手頃価格の中くらいなカントリー風のおしゃれなマスターバスルーム (ルーバー扉のキャビネット、グレーのキャビネット、置き型浴槽、アルコーブ型シャワー、一体型トイレ 、白いタイル、セラミックタイル、白い壁、セメントタイルの床、アンダーカウンター洗面器、大理石の洗面台、グレーの床、開き戸のシャワー) の写真
ロサンゼルスにあるお手頃価格の中くらいなカントリー風のおしゃれなマスターバスルーム (ルーバー扉のキャビネット、グレーのキャビネット、置き型浴槽、アルコーブ型シャワー、一体型トイレ 、白いタイル、セラミックタイル、白い壁、セメントタイルの床、アンダーカウンター洗面器、大理石の洗面台、グレーの床、開き戸のシャワー) の写真
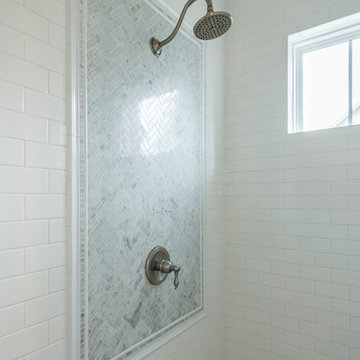
Karen Dorsey Photography
ヒューストンにあるお手頃価格の広いカントリー風のおしゃれなマスターバスルーム (シェーカースタイル扉のキャビネット、白いキャビネット、猫足バスタブ、アルコーブ型シャワー、分離型トイレ、グレーのタイル、セメントタイル、グレーの壁、セメントタイルの床、アンダーカウンター洗面器、大理石の洗面台) の写真
ヒューストンにあるお手頃価格の広いカントリー風のおしゃれなマスターバスルーム (シェーカースタイル扉のキャビネット、白いキャビネット、猫足バスタブ、アルコーブ型シャワー、分離型トイレ、グレーのタイル、セメントタイル、グレーの壁、セメントタイルの床、アンダーカウンター洗面器、大理石の洗面台) の写真
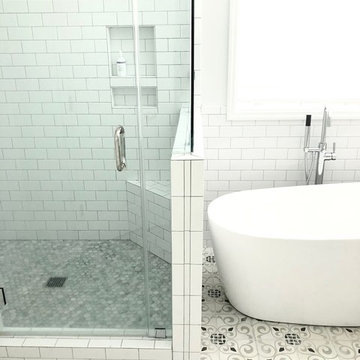
チャールストンにある高級な中くらいなカントリー風のおしゃれなマスターバスルーム (シェーカースタイル扉のキャビネット、白いキャビネット、置き型浴槽、白いタイル、セラミックタイル、白い壁、セメントタイルの床、アンダーカウンター洗面器、大理石の洗面台、グレーの床、開き戸のシャワー、グレーの洗面カウンター) の写真
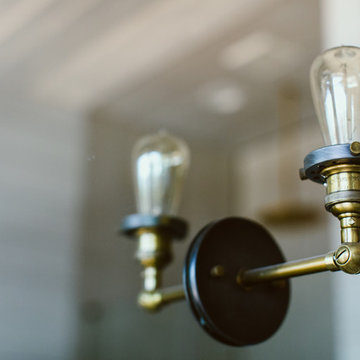
Farmhouse shabby chic house with traditional, transitional, and modern elements mixed. Shiplap reused and white paint material palette combined with original hard hardwood floors, dark brown painted trim, vaulted ceilings, concrete tiles and concrete counters, copper and brass industrial accents.
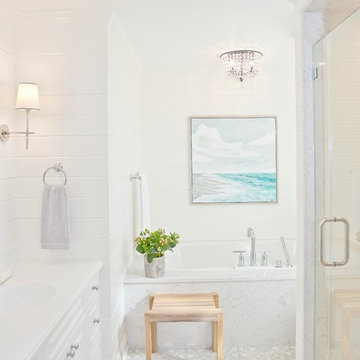
ニューヨークにあるお手頃価格の小さなビーチスタイルのおしゃれなマスターバスルーム (レイズドパネル扉のキャビネット、白いキャビネット、ドロップイン型浴槽、シャワー付き浴槽 、一体型トイレ 、白いタイル、大理石タイル、白い壁、セメントタイルの床、アンダーカウンター洗面器、大理石の洗面台、グレーの床、開き戸のシャワー) の写真

The homeowners wanted a large bathroom that would transport them a world away and give them a spa experience at home. Two vanities, a water closet and a wet room steam shower are tailored to the cosmopolitan couple who lives there.
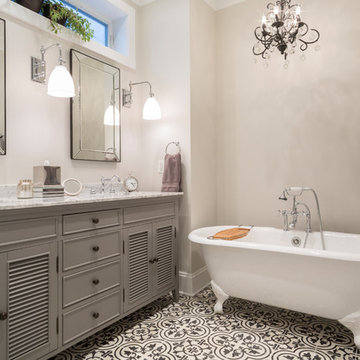
Pretty details and patterns create delightful texture in this bathroom
シカゴにあるお手頃価格の中くらいなトランジショナルスタイルのおしゃれなマスターバスルーム (グレーのキャビネット、猫足バスタブ、グレーの壁、セメントタイルの床、アンダーカウンター洗面器、大理石の洗面台、マルチカラーの床、ルーバー扉のキャビネット、グレーの洗面カウンター) の写真
シカゴにあるお手頃価格の中くらいなトランジショナルスタイルのおしゃれなマスターバスルーム (グレーのキャビネット、猫足バスタブ、グレーの壁、セメントタイルの床、アンダーカウンター洗面器、大理石の洗面台、マルチカラーの床、ルーバー扉のキャビネット、グレーの洗面カウンター) の写真

This bathroom remodel in Fulton, Missouri started out by removing sheetrock, old wallpaper and flooring, taking the bathroom nearly down to the studs before its renovation.
Then the Dimensions In Wood team laid ceramic tile flooring throughout. A fully glassed-in, walk-in Onyx base shower was installed with a handheld shower sprayer, a handicap-accessible, safety grab bar, and small shower seat.
Decorative accent glass tiles add an attractive element to the floor-to-ceiling shower tile, and also extend inside the two shelf shower niche. A full bathtub still gives the home owners the option for a shower or a soak.
The single sink vanity has a Taj Mahal countertop which is a quartzite that resembles Italian Calacatta marble in appearance, but is much harder and more durable. Custom cabinets provide ample storage and the wall is protected by a glass tile backsplash which matches the shower.
Recessed can lights installed in the ceiling keep the bathroom bright, in connection with the mirror mounted sconces.
Finally a custom toilet tank topper cabinet with crown moulding adds storage space.
Contact Us Today to discuss Translating Your Bathroom Remodeling Vision into a Reality.
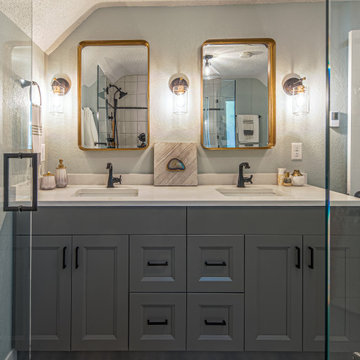
ミネアポリスにある中くらいなカントリー風のおしゃれなマスターバスルーム (シェーカースタイル扉のキャビネット、青いキャビネット、一体型トイレ 、セメントタイルの床、アンダーカウンター洗面器、珪岩の洗面台、グレーの床、開き戸のシャワー、白い洗面カウンター、洗面台2つ、造り付け洗面台) の写真

Facelift to this bathroom included removal of an internal wall that was dividing the vanity area from the toilet \ shower area. A huge shower was constructed instead (4.5' by 6.5') the vanity was slightly moved to allow enough space for a wall mounted toilet to be constructed.
1920's hand painted concrete tiles were used for the floor to give the contrast to the modern look of the toilet and shower, black hexagon tiles for the shower pan and the interior of the shampoo niche and large white subway tiles for the shower wall.
The bench and the base of the niche are done with a 1 piece of Quartz material for a sleek and clean look.
The vanity is a furniture style with storage underneath and Carrera marble on top.
All the plumbing fixtures are by Kohler with a vibrant modern gold finish.
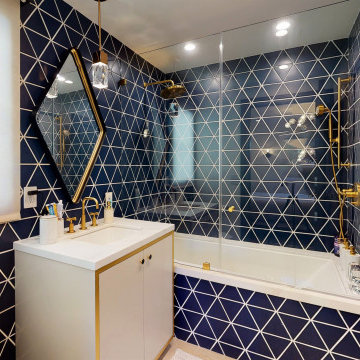
ロサンゼルスにある中くらいなおしゃれなマスターバスルーム (フラットパネル扉のキャビネット、白いキャビネット、アルコーブ型浴槽、シャワー付き浴槽 、一体型トイレ 、青いタイル、セラミックタイル、青い壁、セメントタイルの床、アンダーカウンター洗面器、大理石の洗面台、白い床、開き戸のシャワー、白い洗面カウンター、洗面台1つ、造り付け洗面台) の写真
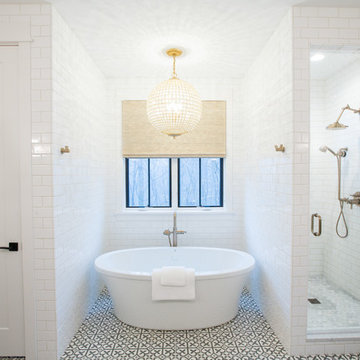
他の地域にある高級な中くらいなモダンスタイルのおしゃれなマスターバスルーム (シェーカースタイル扉のキャビネット、グレーのキャビネット、置き型浴槽、アルコーブ型シャワー、分離型トイレ、白いタイル、サブウェイタイル、白い壁、セメントタイルの床、アンダーカウンター洗面器、大理石の洗面台、グレーの床、開き戸のシャワー、白い洗面カウンター) の写真
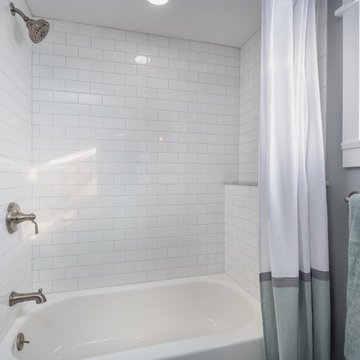
ボストンにあるお手頃価格の小さなカントリー風のおしゃれなマスターバスルーム (シェーカースタイル扉のキャビネット、グレーのキャビネット、アルコーブ型浴槽、アルコーブ型シャワー、分離型トイレ、グレーのタイル、サブウェイタイル、グレーの壁、セメントタイルの床、アンダーカウンター洗面器、大理石の洗面台、グレーの床、シャワーカーテン、グレーの洗面カウンター) の写真
マスターバスルーム・バスルーム (銅の洗面台、大理石の洗面台、珪岩の洗面台、アンダーカウンター洗面器、セメントタイルの床) の写真
1