青い浴室・バスルーム (コンクリートの洗面台、ガラスの洗面台、珪岩の洗面台、アンダーカウンター洗面器、フラットパネル扉のキャビネット) の写真
絞り込み:
資材コスト
並び替え:今日の人気順
写真 1〜20 枚目(全 116 枚)
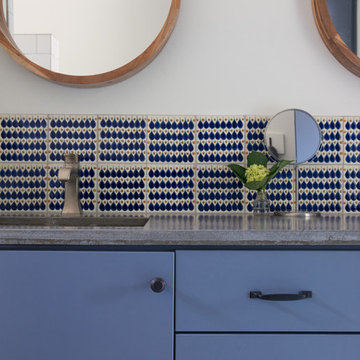
Casey Woods
オースティンにある高級な中くらいなカントリー風のおしゃれなバスルーム (浴槽なし) (フラットパネル扉のキャビネット、青いキャビネット、アルコーブ型浴槽、シャワー付き浴槽 、一体型トイレ 、白いタイル、磁器タイル、白い壁、コンクリートの床、アンダーカウンター洗面器、コンクリートの洗面台) の写真
オースティンにある高級な中くらいなカントリー風のおしゃれなバスルーム (浴槽なし) (フラットパネル扉のキャビネット、青いキャビネット、アルコーブ型浴槽、シャワー付き浴槽 、一体型トイレ 、白いタイル、磁器タイル、白い壁、コンクリートの床、アンダーカウンター洗面器、コンクリートの洗面台) の写真

トロントにあるトランジショナルスタイルのおしゃれな子供用バスルーム (白いキャビネット、アルコーブ型浴槽、シャワー付き浴槽 、一体型トイレ 、ピンクの壁、モザイクタイル、アンダーカウンター洗面器、珪岩の洗面台、白い床、シャワーカーテン、白いタイル、サブウェイタイル、フラットパネル扉のキャビネット) の写真
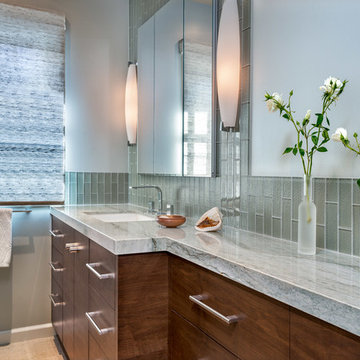
サンフランシスコにある高級な中くらいなコンテンポラリースタイルのおしゃれな浴室 (フラットパネル扉のキャビネット、中間色木目調キャビネット、緑のタイル、ガラスタイル、白い壁、アンダーカウンター洗面器、珪岩の洗面台、ベージュの床) の写真
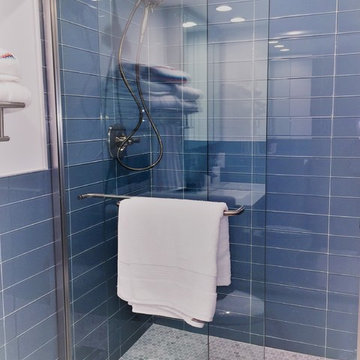
マイアミにある中くらいなビーチスタイルのおしゃれなバスルーム (浴槽なし) (フラットパネル扉のキャビネット、白いキャビネット、アルコーブ型シャワー、一体型トイレ 、青いタイル、セラミックタイル、白い壁、アンダーカウンター洗面器、珪岩の洗面台、白い床、引戸のシャワー) の写真

オレンジカウンティにあるコンテンポラリースタイルのおしゃれなマスターバスルーム (フラットパネル扉のキャビネット、バリアフリー、モノトーンのタイル、石スラブタイル、白い壁、アンダーカウンター洗面器、珪岩の洗面台、開き戸のシャワー、白い洗面カウンター、淡色木目調キャビネット、ベージュの床、洗面台2つ、フローティング洗面台) の写真
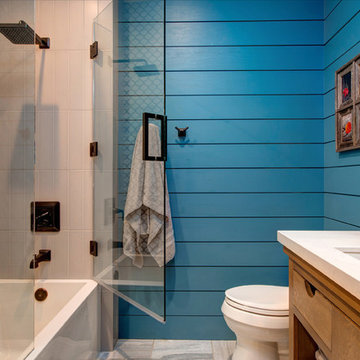
ソルトレイクシティにある中くらいなトランジショナルスタイルのおしゃれなバスルーム (浴槽なし) (珪岩の洗面台、シャワー付き浴槽 、セラミックタイル、青い壁、アンダーカウンター洗面器、中間色木目調キャビネット、マルチカラーのタイル、フラットパネル扉のキャビネット、アルコーブ型浴槽、分離型トイレ、磁器タイルの床、グレーの床、開き戸のシャワー、白い洗面カウンター) の写真
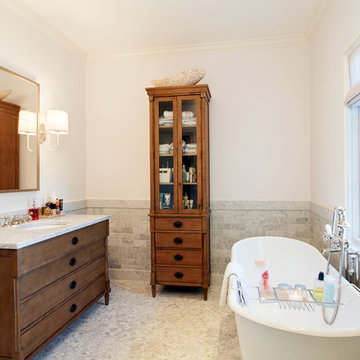
Tommy Kile Photography
オースティンにある中くらいなトラディショナルスタイルのおしゃれなバスルーム (浴槽なし) (アンダーカウンター洗面器、濃色木目調キャビネット、グレーのタイル、白い壁、モザイクタイル、置き型浴槽、石タイル、珪岩の洗面台、グレーの床、フラットパネル扉のキャビネット) の写真
オースティンにある中くらいなトラディショナルスタイルのおしゃれなバスルーム (浴槽なし) (アンダーカウンター洗面器、濃色木目調キャビネット、グレーのタイル、白い壁、モザイクタイル、置き型浴槽、石タイル、珪岩の洗面台、グレーの床、フラットパネル扉のキャビネット) の写真
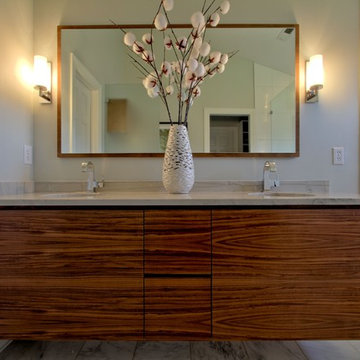
This contemporary wall hung vanity was custom made for the project from walnut veneers and solids. It features beveled edge door and drawer fronts, with no hardware to interrupt the clean lines and beautiful walnut grain.
The vanity mirror is attached to a walnut veneer panel to match the wall hung vanity. Dual sconces by Ginger flank the mirror.
Design by Christopher Wright, CR
Built by WrightWorks, LLC.
Photos by Christopher Wright, CR
WrightWorks, LLC--a Greater Indianapolis and Carmel, IN remodeling company.
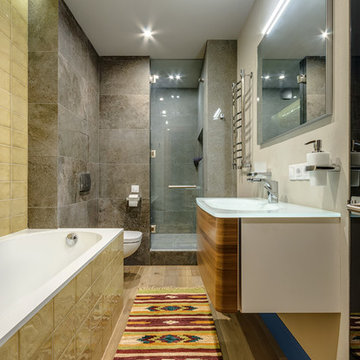
Совмещенная ванная комната с плиткой Rex и Imola Ceramica разных оттенков и фактур. Натуральный дубовый пол Finex со специальной пропиткой делает поверхность комфортной для босых ног. Сантехника от марки Villeroy&Boch. Раковина, зеркало и аксессуары фабрики Keuco. Однорычажный смеситель Hansgrohe. Душевая зона огорожена дверцей бренда «Рокос». Для освещения пространства использованы светильники SLV. Яркой деталью интерьера является напольный ковер с восточным орнаментом.
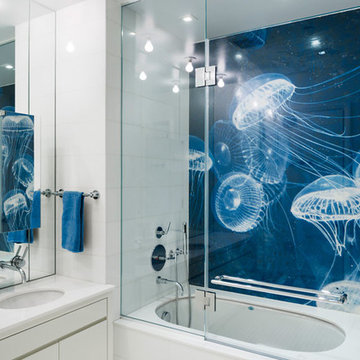
Photography: Bilyana Dimitorva
Wall panel - aluminum jelly fish Studium NYC
Tub and shower deck - Thassos Stone
Under mount double sink
Countertop - Thassos
Radiant heated floors
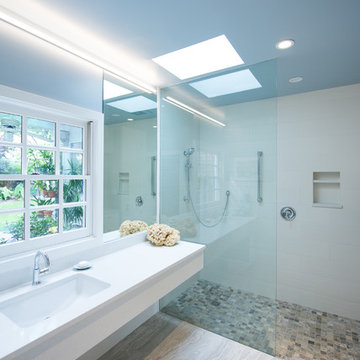
Oliver Hidalgo
他の地域にある高級な中くらいなコンテンポラリースタイルのおしゃれなマスターバスルーム (フラットパネル扉のキャビネット、白いキャビネット、バリアフリー、白いタイル、磁器タイル、青い壁、磁器タイルの床、アンダーカウンター洗面器、珪岩の洗面台、グレーの床、オープンシャワー) の写真
他の地域にある高級な中くらいなコンテンポラリースタイルのおしゃれなマスターバスルーム (フラットパネル扉のキャビネット、白いキャビネット、バリアフリー、白いタイル、磁器タイル、青い壁、磁器タイルの床、アンダーカウンター洗面器、珪岩の洗面台、グレーの床、オープンシャワー) の写真

Designer: Honeycomb Home Design
Photographer: Marcel Alain
This new home features open beam ceilings and a ranch style feel with contemporary elements.

This master bath was an explosion of travertine and beige.
The clients wanted an updated space without the expense of a full remodel. We layered a textured faux grasscloth and painted the trim to soften the tones of the tile. The existing cabinets were painted a bold blue and new hardware dressed them up. The crystal chandelier and mirrored sconces add sparkle to the space. New larger mirrors bring light into the space and a soft linen roman shade with embellished tassel fringe frames the bathtub area. Our favorite part of the space is the well traveled Turkish rug to add some warmth and pattern to the space.

サンディエゴにある高級な小さなミッドセンチュリースタイルのおしゃれな浴室 (フラットパネル扉のキャビネット、青いキャビネット、コーナー型浴槽、コーナー設置型シャワー、青いタイル、アンダーカウンター洗面器、珪岩の洗面台、引戸のシャワー、白い洗面カウンター、洗面台1つ、造り付け洗面台) の写真
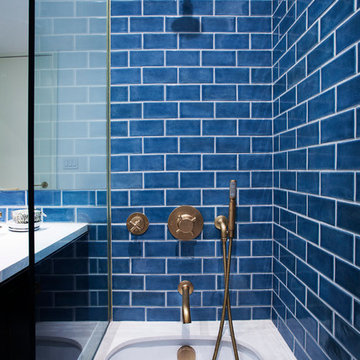
ニューヨークにある小さなトランジショナルスタイルのおしゃれなマスターバスルーム (フラットパネル扉のキャビネット、濃色木目調キャビネット、アンダーマウント型浴槽、一体型トイレ 、青いタイル、セラミックタイル、白い壁、アンダーカウンター洗面器、珪岩の洗面台) の写真

シアトルにある中くらいなミッドセンチュリースタイルのおしゃれなマスターバスルーム (フラットパネル扉のキャビネット、茶色いキャビネット、ドロップイン型浴槽、洗い場付きシャワー、ビデ、セメントタイル、白い壁、テラゾーの床、アンダーカウンター洗面器、珪岩の洗面台、グレーの床、開き戸のシャワー、白い洗面カウンター、洗面台1つ、独立型洗面台、三角天井) の写真
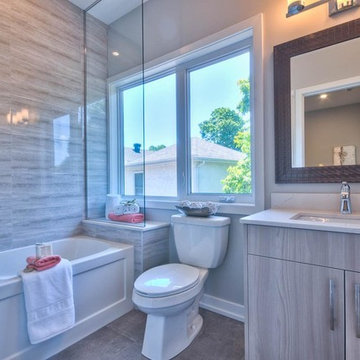
オタワにあるお手頃価格の小さなトランジショナルスタイルのおしゃれなバスルーム (浴槽なし) (フラットパネル扉のキャビネット、淡色木目調キャビネット、アルコーブ型浴槽、分離型トイレ、ベージュのタイル、磁器タイル、グレーの壁、セラミックタイルの床、アンダーカウンター洗面器、珪岩の洗面台) の写真

Photo by Durston Saylor
ニューヨークにある高級な中くらいなビーチスタイルのおしゃれなマスターバスルーム (フラットパネル扉のキャビネット、白いキャビネット、置き型浴槽、アルコーブ型シャワー、ベージュの壁、ライムストーンの床、アンダーカウンター洗面器、珪岩の洗面台、開き戸のシャワー、ベージュのタイル、ベージュの床) の写真
ニューヨークにある高級な中くらいなビーチスタイルのおしゃれなマスターバスルーム (フラットパネル扉のキャビネット、白いキャビネット、置き型浴槽、アルコーブ型シャワー、ベージュの壁、ライムストーンの床、アンダーカウンター洗面器、珪岩の洗面台、開き戸のシャワー、ベージュのタイル、ベージュの床) の写真

This house has two bathrooms — one in the hallway and one in the primary bedroom. For a more comfortable bathroom experience, we installed heated floors on both. This one is the hallway bathroom. We continued the overall blue and gray theme of the house by adding beautiful blue stacked tiles by the shower and dark gray vanity countertops.
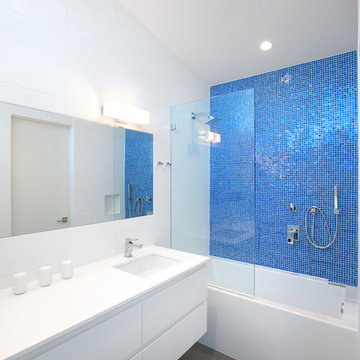
Placed within an idyllic beach community, this modern family home is filled with both playful and functional spaces. Natural light reflects throughout and oversized openings allow for movement to the outdoor spaces. Custom millwork completes the kitchen with concealed appliances, and creates a space well suited for entertaining. Accents of concrete add strength and architectural context to the spaces. Livable finishes of white oak and quartz are simple and hardworking. High ceilings in the bedroom level allowed for creativity in children’s spaces, and the addition of colour brings in that sense of playfulness. Art pieces reflect the owner’s time spent abroad, and exude their love of life – which is fitting in a place where the only boundaries to roam are the ocean and railways.
KBC Developments
Photography by Ema Peter
www.emapeter.com
青い浴室・バスルーム (コンクリートの洗面台、ガラスの洗面台、珪岩の洗面台、アンダーカウンター洗面器、フラットパネル扉のキャビネット) の写真
1