小さな浴室・バスルーム (コンクリートの洗面台、クオーツストーンの洗面台、グレーのキャビネット、白いキャビネット) の写真
絞り込み:
資材コスト
並び替え:今日の人気順
写真 1〜20 枚目(全 8,730 枚)

オースティンにある高級な小さなトランジショナルスタイルのおしゃれなバスルーム (浴槽なし) (シェーカースタイル扉のキャビネット、グレーのキャビネット、アルコーブ型浴槽、シャワー付き浴槽 、一体型トイレ 、グレーのタイル、石タイル、グレーの壁、大理石の床、アンダーカウンター洗面器、クオーツストーンの洗面台、白い床、白い洗面カウンター、開き戸のシャワー) の写真

ポートランドにある小さなカントリー風のおしゃれな浴室 (シェーカースタイル扉のキャビネット、グレーのキャビネット、白い壁、磁器タイルの床、アンダーカウンター洗面器、クオーツストーンの洗面台、マルチカラーの床、白い洗面カウンター、洗濯室、洗面台1つ、造り付け洗面台) の写真

A clean modern white bathroom located in a Washington, DC condo.
ワシントンD.C.にある小さなモダンスタイルのおしゃれなマスターバスルーム (白いキャビネット、アルコーブ型シャワー、一体型トイレ 、白いタイル、大理石タイル、白い壁、大理石の床、アンダーカウンター洗面器、クオーツストーンの洗面台、白い床、開き戸のシャワー、白い洗面カウンター) の写真
ワシントンD.C.にある小さなモダンスタイルのおしゃれなマスターバスルーム (白いキャビネット、アルコーブ型シャワー、一体型トイレ 、白いタイル、大理石タイル、白い壁、大理石の床、アンダーカウンター洗面器、クオーツストーンの洗面台、白い床、開き戸のシャワー、白い洗面カウンター) の写真

Gray tones playfulness a kid’s bathroom in Oak Park.
This bath was design with kids in mind but still to have the aesthetic lure of a beautiful guest bathroom.
The flooring is made out of gray and white hexagon tiles with different textures to it, creating a playful puzzle of colors and creating a perfect anti slippery surface for kids to use.
The walls tiles are 3x6 gray subway tile with glossy finish for an easy to clean surface and to sparkle with the ceiling lighting layout.
A semi-modern vanity design brings all the colors together with darker gray color and quartz countertop.
In conclusion a bathroom for everyone to enjoy and admire.
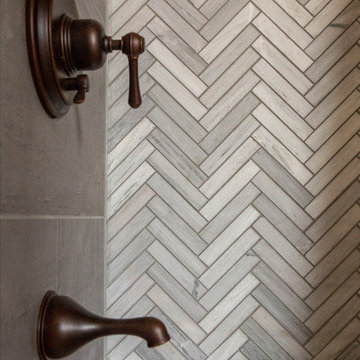
This beautiful showcase home offers a blend of crisp, uncomplicated modern lines and a touch of farmhouse architectural details. The 5,100 square feet single level home with 5 bedrooms, 3 ½ baths with a large vaulted bonus room over the garage is delightfully welcoming.
For more photos of this project visit our website: https://wendyobrienid.com.
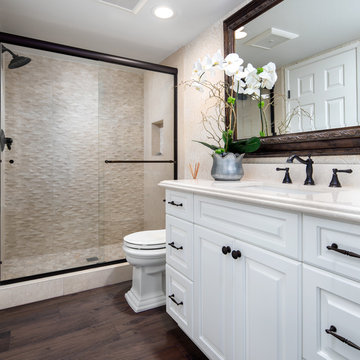
Hall bathroom remodel with Quartz countertops, white raised-panel vanity, pebble tile shower floor, porcelain wood tile flooring and oil rubbed bronze hardware & fixtures. Photo Cred: Tyler Hogan

A fresh new look to a small powder bath. Our client wanted her glass dolphin to be highlighted in the room. Changing the plumbing wall was necessary to eliminate the sliding shower door.

An updated master bathroom in a vintage 1900 cottage. The plinth based freestanding tub gives an original vintage feel to the room and the modern glassed-in shower adds 21st century amenities with a corner bench, rain shower head, hand held sprayer, and matching decorative grab bars providing safety features. Although the tile looks like marble it is actually easy care porcelain. Cabinetry and beaded wainscoting was designed to look original to the period and all moldings were matched to the homes original. The blue walls, Sherwin Williams 6477 Tidewater, provide a bright but soothing bath experience.
Steven Long Photography
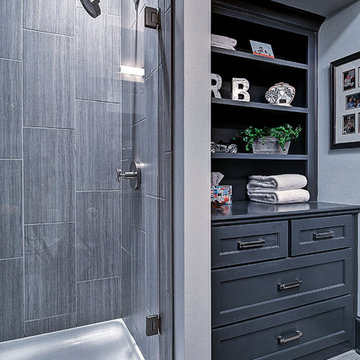
Stephen Wilfong
シャーロットにある小さなコンテンポラリースタイルのおしゃれなバスルーム (浴槽なし) (シェーカースタイル扉のキャビネット、グレーのキャビネット、クオーツストーンの洗面台、アルコーブ型シャワー、グレーのタイル、磁器タイル、グレーの壁、磁器タイルの床) の写真
シャーロットにある小さなコンテンポラリースタイルのおしゃれなバスルーム (浴槽なし) (シェーカースタイル扉のキャビネット、グレーのキャビネット、クオーツストーンの洗面台、アルコーブ型シャワー、グレーのタイル、磁器タイル、グレーの壁、磁器タイルの床) の写真
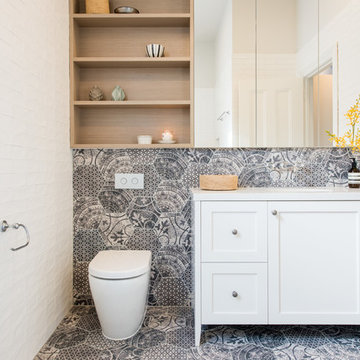
may photography
メルボルンにある高級な小さなトランジショナルスタイルのおしゃれな浴室 (白いキャビネット、アンダーカウンター洗面器、クオーツストーンの洗面台、白い壁、磁器タイルの床、一体型トイレ 、グレーのタイル、シェーカースタイル扉のキャビネット) の写真
メルボルンにある高級な小さなトランジショナルスタイルのおしゃれな浴室 (白いキャビネット、アンダーカウンター洗面器、クオーツストーンの洗面台、白い壁、磁器タイルの床、一体型トイレ 、グレーのタイル、シェーカースタイル扉のキャビネット) の写真
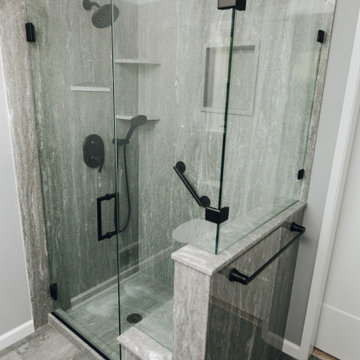
Shower
サクラメントにある小さなトランジショナルスタイルのおしゃれなバスルーム (浴槽なし) (シェーカースタイル扉のキャビネット、グレーのキャビネット、コーナー設置型シャワー、石タイル、アンダーカウンター洗面器、クオーツストーンの洗面台、グレーの床、開き戸のシャワー、白い洗面カウンター、シャワーベンチ、洗面台1つ、造り付け洗面台) の写真
サクラメントにある小さなトランジショナルスタイルのおしゃれなバスルーム (浴槽なし) (シェーカースタイル扉のキャビネット、グレーのキャビネット、コーナー設置型シャワー、石タイル、アンダーカウンター洗面器、クオーツストーンの洗面台、グレーの床、開き戸のシャワー、白い洗面カウンター、シャワーベンチ、洗面台1つ、造り付け洗面台) の写真

Small family bathroom with in wall hidden toilet cistern , strong decorative feature tiles combined with rustic white subway tiles.
Free standing bath shower combination with brass taps fittings and fixtures.
Wall hung vanity cabinet with above counter basin.
Caesarstone Empira White vanity and full length ledge tops.
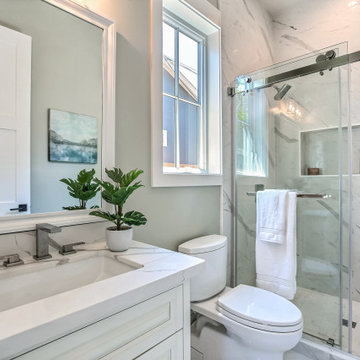
Craftsman Style Residence New Construction 2021
3000 square feet, 4 Bedroom, 3-1/2 Baths
サンフランシスコにあるラグジュアリーな小さなトラディショナルスタイルのおしゃれなバスルーム (浴槽なし) (シェーカースタイル扉のキャビネット、白いキャビネット、アルコーブ型シャワー、一体型トイレ 、白いタイル、磁器タイル、グレーの壁、大理石の床、アンダーカウンター洗面器、クオーツストーンの洗面台、白い床、引戸のシャワー、白い洗面カウンター、洗面台1つ、造り付け洗面台) の写真
サンフランシスコにあるラグジュアリーな小さなトラディショナルスタイルのおしゃれなバスルーム (浴槽なし) (シェーカースタイル扉のキャビネット、白いキャビネット、アルコーブ型シャワー、一体型トイレ 、白いタイル、磁器タイル、グレーの壁、大理石の床、アンダーカウンター洗面器、クオーツストーンの洗面台、白い床、引戸のシャワー、白い洗面カウンター、洗面台1つ、造り付け洗面台) の写真
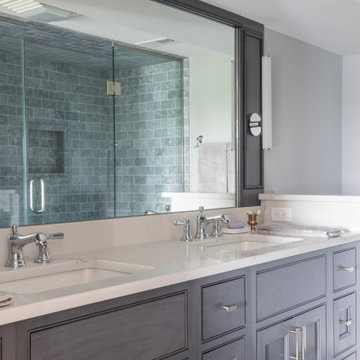
ミルウォーキーにあるお手頃価格の小さなビーチスタイルのおしゃれなマスターバスルーム (インセット扉のキャビネット、グレーのキャビネット、アルコーブ型シャワー、分離型トイレ、グレーのタイル、大理石タイル、グレーの壁、大理石の床、アンダーカウンター洗面器、クオーツストーンの洗面台、グレーの床、開き戸のシャワー、白い洗面カウンター、シャワーベンチ、洗面台2つ、造り付け洗面台) の写真
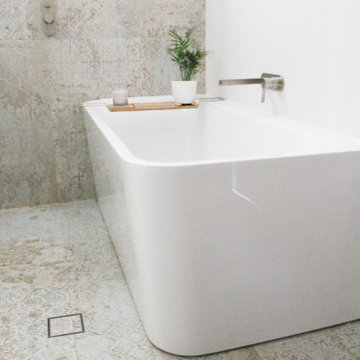
Small Bathroom Renovation, On the ball Bathrooms, Small Bathroom Experts, Expert Small Bathroom Renovators
パースにあるお手頃価格の小さなコンテンポラリースタイルのおしゃれなバスルーム (浴槽なし) (フラットパネル扉のキャビネット、白いキャビネット、置き型浴槽、洗い場付きシャワー、マルチカラーのタイル、磁器タイル、ベッセル式洗面器、クオーツストーンの洗面台、オープンシャワー、白い洗面カウンター、洗面台1つ、フローティング洗面台) の写真
パースにあるお手頃価格の小さなコンテンポラリースタイルのおしゃれなバスルーム (浴槽なし) (フラットパネル扉のキャビネット、白いキャビネット、置き型浴槽、洗い場付きシャワー、マルチカラーのタイル、磁器タイル、ベッセル式洗面器、クオーツストーンの洗面台、オープンシャワー、白い洗面カウンター、洗面台1つ、フローティング洗面台) の写真
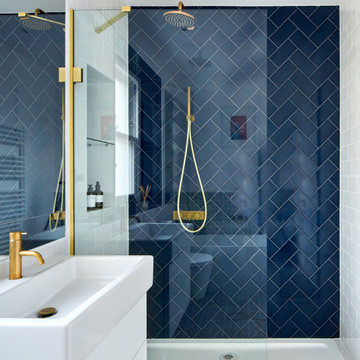
The family bathroom was small but was fitted with a free standing bath and a walk in shower. The clever use of the space allows for plenty of storage being the only full bathroom in the house. A white and blue colour scheme worked very well within the style of the property.

オレンジカウンティにある低価格の小さなトランジショナルスタイルのおしゃれなバスルーム (浴槽なし) (シェーカースタイル扉のキャビネット、白いキャビネット、ドロップイン型浴槽、シャワー付き浴槽 、一体型トイレ 、グレーのタイル、サブウェイタイル、白い壁、ラミネートの床、アンダーカウンター洗面器、クオーツストーンの洗面台、茶色い床、引戸のシャワー、グリーンの洗面カウンター、洗面台1つ、造り付け洗面台) の写真

Small master bathroom total renovation. High gloss white vanity and cabinets above toilet for extra storage. Small shower stall expanded for easier entry and more space. Hidden shower niche. Carrara marble style ceramic tile in shower with small hex flooring. Large "cement" style ceramic hex tiles flooring. New Toto Washlet toilet.

Intevento di ristrutturazione di bagno con budget low cost.
Rivestimento a smalto verde Sikkens alle pareti, inserimento di motivo a carta da parati.
Mobile lavabo bianco sospeso.

シカゴにある小さなトランジショナルスタイルのおしゃれな子供用バスルーム (シェーカースタイル扉のキャビネット、白いキャビネット、アルコーブ型浴槽、シャワー付き浴槽 、一体型トイレ 、白いタイル、磁器タイル、白い壁、セラミックタイルの床、アンダーカウンター洗面器、クオーツストーンの洗面台、茶色い床、シャワーカーテン、マルチカラーの洗面カウンター、ニッチ、洗面台1つ、独立型洗面台) の写真
小さな浴室・バスルーム (コンクリートの洗面台、クオーツストーンの洗面台、グレーのキャビネット、白いキャビネット) の写真
1