ベージュの、木目調の浴室・バスルーム (コンクリートの洗面台、クオーツストーンの洗面台、トイレ室、洗面台1つ) の写真
絞り込み:
資材コスト
並び替え:今日の人気順
写真 1〜20 枚目(全 113 枚)
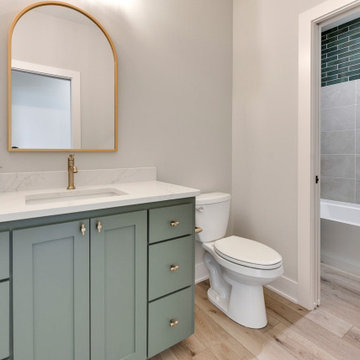
オマハにあるトラディショナルスタイルのおしゃれな子供用バスルーム (シェーカースタイル扉のキャビネット、緑のキャビネット、アルコーブ型浴槽、シャワー付き浴槽 、分離型トイレ、ベージュのタイル、サブウェイタイル、グレーの壁、ラミネートの床、アンダーカウンター洗面器、クオーツストーンの洗面台、シャワーカーテン、白い洗面カウンター、トイレ室、洗面台1つ、造り付け洗面台) の写真
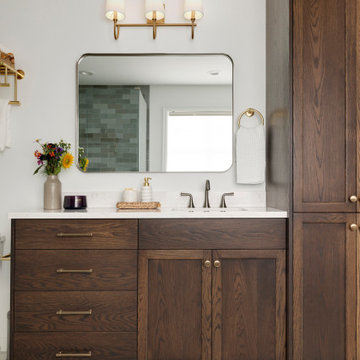
ミネアポリスにある高級な中くらいなトランジショナルスタイルのおしゃれなマスターバスルーム (シェーカースタイル扉のキャビネット、中間色木目調キャビネット、置き型浴槽、バリアフリー、グレーのタイル、セラミックタイル、白い壁、セラミックタイルの床、オーバーカウンターシンク、クオーツストーンの洗面台、白い床、開き戸のシャワー、白い洗面カウンター、トイレ室、洗面台1つ、造り付け洗面台) の写真
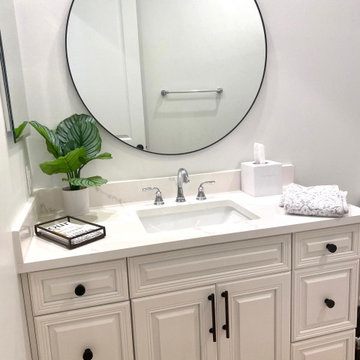
When a millennial couple relocated to South Florida, they brought their California Coastal style with them and we created a warm and inviting retreat for entertaining, working from home, cooking, exercising and just enjoying life! On a backdrop of clean white walls and window treatments we added carefully curated design elements to create this unique home.

The guest shower includes a single rain shower over the full tiled white space. The large vertical window emulates the tall thin pine trees found just outside.

With distressed wood features & a white ship lap accent wall, this guest bath is a coastal oasis.
オレンジカウンティにある中くらいなビーチスタイルのおしゃれなバスルーム (浴槽なし) (落し込みパネル扉のキャビネット、置き型浴槽、アルコーブ型シャワー、一体型トイレ 、ベージュのタイル、磁器タイル、白い壁、アンダーカウンター洗面器、クオーツストーンの洗面台、マルチカラーの洗面カウンター、トイレ室、造り付け洗面台、茶色いキャビネット、茶色い床、洗面台1つ、引戸のシャワー、パネル壁) の写真
オレンジカウンティにある中くらいなビーチスタイルのおしゃれなバスルーム (浴槽なし) (落し込みパネル扉のキャビネット、置き型浴槽、アルコーブ型シャワー、一体型トイレ 、ベージュのタイル、磁器タイル、白い壁、アンダーカウンター洗面器、クオーツストーンの洗面台、マルチカラーの洗面カウンター、トイレ室、造り付け洗面台、茶色いキャビネット、茶色い床、洗面台1つ、引戸のシャワー、パネル壁) の写真
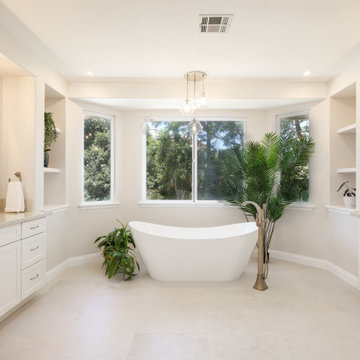
Step into luxury with this stunning contemporary primary bathroom remodel in the heart of Carlsbad, CA. The sleek design seamlessly blends modern aesthetics with functional elegance, creating a tranquil oasis for relaxation and rejuvenation.
Featuring a spacious walk-in shower adorned with large format tiles and a brushed nickel fixtures, this bathroom is a true sanctuary. The custom vanity with clean lines and un, while the quartz countertops offer both style and durability.
Natural light pours in through the strategically placed windowst, illuminating the room and highlighting the exquisite details. The muted color palette of soft grays and calming whites creates a serene ambiance, complemented by brushed nickel fixtures that add a touch of timeless elegance.
With its thoughtfully designed layout, premium materials, and contemporary finishes, this primary bathroom remodel in Carlsbad, CA, redefines modern luxury living.

High-quality turnkey bathroom renovation is a guarantee of comfort for apartment owners. This room requires a special approach, since a huge number of engineering communications are concentrated in a limited space, and humidity and active vaporization impose increased requirements on finishing materials.
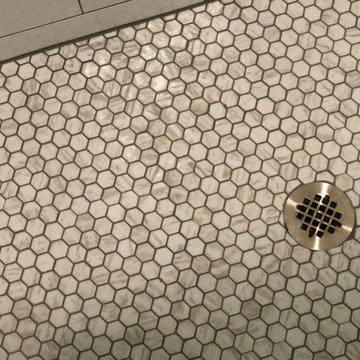
"Builder Beige" new construction. This guest bath came with bare white cabinets, grey walls and basic frame less square mirror with vanity light over the mirror. I added this black oversize picket tile back splash with charcoal/black grout. I replaced the builder grade mirror with a round metal framed one. We changed the lighting by, removing the light above the mirror and added two sconces, one on each side. For the final touch, I added the black hardware, to ensure the white cabinets remain white for as long as possible. Cabinets without hardware tend to get dirty quicker, because the doors pick up the oils from our hands. I wanted to avoid that for as long as possible.
The water closet came with this out-swing shower door.
The space was extremely tight for the smallest of people,
so for anyone of any size would feel closed in. So, I
switched out the builder grade out-swing shower door with a semi-frame-less sliding shower door. This allows for more room to move around, opening the space up just a tad.

Bagno dei ragazzi, colori e movimenti.
ミラノにある高級な小さなモダンスタイルのおしゃれな子供用バスルーム (フラットパネル扉のキャビネット、青いキャビネット、分離型トイレ、緑の壁、磁器タイルの床、オーバーカウンターシンク、クオーツストーンの洗面台、白い洗面カウンター、フローティング洗面台、緑のタイル、モザイクタイル、トイレ室、洗面台1つ、折り上げ天井、グレーの床) の写真
ミラノにある高級な小さなモダンスタイルのおしゃれな子供用バスルーム (フラットパネル扉のキャビネット、青いキャビネット、分離型トイレ、緑の壁、磁器タイルの床、オーバーカウンターシンク、クオーツストーンの洗面台、白い洗面カウンター、フローティング洗面台、緑のタイル、モザイクタイル、トイレ室、洗面台1つ、折り上げ天井、グレーの床) の写真

Small family bathroom with in wall hidden toilet cistern , strong decorative feature tiles combined with rustic white subway tiles.
Free standing bath shower combination with brass taps fittings and fixtures.
Wall hung vanity cabinet with above counter basin.
Caesarstone Empira White vanity and full length ledge tops.
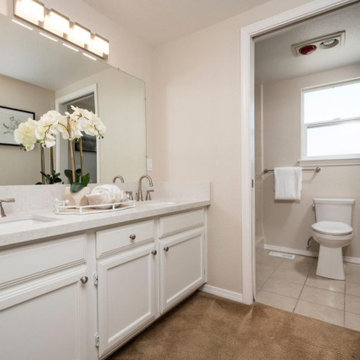
他の地域にある小さなコンテンポラリースタイルのおしゃれなマスターバスルーム (落し込みパネル扉のキャビネット、白いキャビネット、一体型トイレ 、ベージュの壁、ラミネートの床、オーバーカウンターシンク、クオーツストーンの洗面台、グレーの床、グレーの洗面カウンター、トイレ室、洗面台1つ、造り付け洗面台) の写真
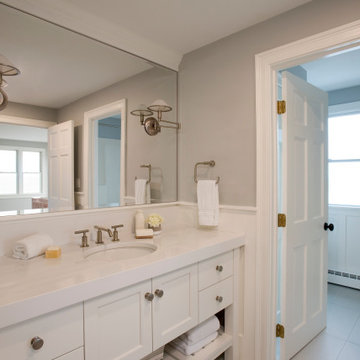
ボストンにあるお手頃価格の中くらいなビーチスタイルのおしゃれな子供用バスルーム (家具調キャビネット、白いキャビネット、アルコーブ型浴槽、シャワー付き浴槽 、分離型トイレ、マルチカラーの壁、磁器タイルの床、アンダーカウンター洗面器、クオーツストーンの洗面台、マルチカラーの床、開き戸のシャワー、白い洗面カウンター、トイレ室、洗面台1つ、造り付け洗面台、羽目板の壁) の写真
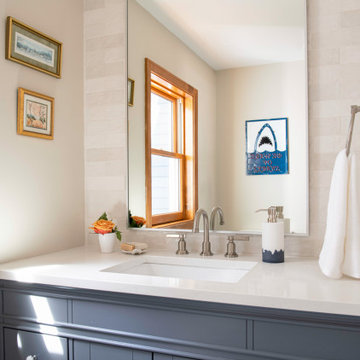
THE PROBLEM
Our client adores their traditional layout and their traditional design style. But there were a few things that could be improved including flow and functionality in the kitchen - not to mention the cabinets, counters and appliances that had seen better days. The family room was used heavily for movie viewing, but it did not have a great set-up for the TV and was seriously lacking in the audio department. Their garage entry had become the primary way into the home for the homeowners, however it did not offer the welcoming feeling they wanted to have after a long day.
THE SOLUTION
To create better flow, we shifted the entry from the mud hall down a bit which gave us the space to add another run of cabinetry and relocate the fridge. We closed up the former dining room wall and converted it into a new office space as both homeowners work from home. Due to the shift in the entry from the mud hall, we also were able to then center the island to where it should be in the room creating some much needed balance.
Because we were not creating an open floor plan and removing walls and such, there was more budget for high ticket finishes. One of which was a 11’ custom walnut countertop for the island which became the anchoring design element for the kitchen along with custom cabinetry and high-end appliances.
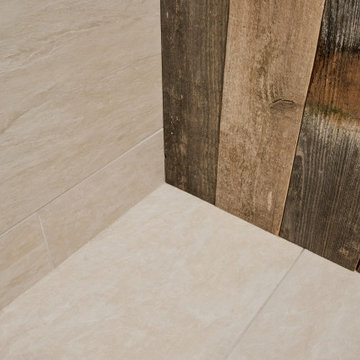
This modern rustic bathroom remodel includes two accent walls covered in reclaimed wood paneling, a freestanding slipper tub, a curbless walk-in shower, floating oak vanity and separate toilet room
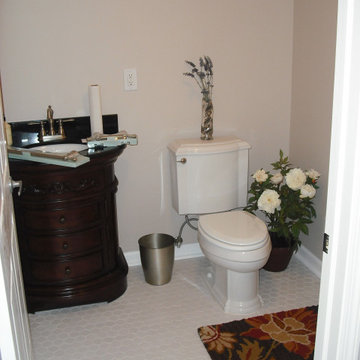
Large, finished basement featuring many specialty items. Built in storage bench, bookcase, hidden storage in pillars, storage closets, storeroom and full bath. The design is completed by a custom bar and lots of elegant trim details throughout the space. and a full bathroom.

A wonderful transitional bathroom, pulling together new age designs, with antique fixtures.
バンクーバーにある高級な小さなトランジショナルスタイルのおしゃれなマスターバスルーム (緑のキャビネット、アルコーブ型シャワー、分離型トイレ、白いタイル、モザイクタイル、白い壁、磁器タイルの床、アンダーカウンター洗面器、クオーツストーンの洗面台、ベージュの床、開き戸のシャワー、白い洗面カウンター、トイレ室、洗面台1つ、造り付け洗面台、フラットパネル扉のキャビネット) の写真
バンクーバーにある高級な小さなトランジショナルスタイルのおしゃれなマスターバスルーム (緑のキャビネット、アルコーブ型シャワー、分離型トイレ、白いタイル、モザイクタイル、白い壁、磁器タイルの床、アンダーカウンター洗面器、クオーツストーンの洗面台、ベージュの床、開き戸のシャワー、白い洗面カウンター、トイレ室、洗面台1つ、造り付け洗面台、フラットパネル扉のキャビネット) の写真
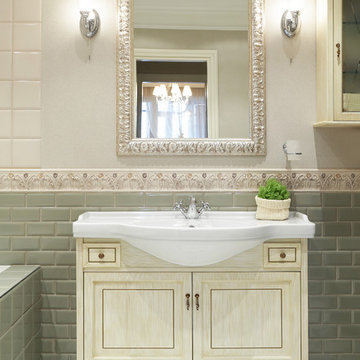
дизайнер Татьяна Красикова
モスクワにあるお手頃価格の中くらいなヴィクトリアン調のおしゃれなバスルーム (浴槽なし) (落し込みパネル扉のキャビネット、淡色木目調キャビネット、アンダーマウント型浴槽、一体型トイレ 、マルチカラーのタイル、セラミックタイル、マルチカラーの壁、セラミックタイルの床、オーバーカウンターシンク、ベージュの床、クオーツストーンの洗面台、白い洗面カウンター、トイレ室、洗面台1つ、独立型洗面台、格子天井) の写真
モスクワにあるお手頃価格の中くらいなヴィクトリアン調のおしゃれなバスルーム (浴槽なし) (落し込みパネル扉のキャビネット、淡色木目調キャビネット、アンダーマウント型浴槽、一体型トイレ 、マルチカラーのタイル、セラミックタイル、マルチカラーの壁、セラミックタイルの床、オーバーカウンターシンク、ベージュの床、クオーツストーンの洗面台、白い洗面カウンター、トイレ室、洗面台1つ、独立型洗面台、格子天井) の写真
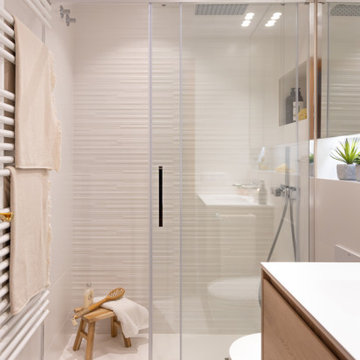
バルセロナにあるお手頃価格の小さなモダンスタイルのおしゃれなバスルーム (浴槽なし) (家具調キャビネット、茶色いキャビネット、洗い場付きシャワー、一体型トイレ 、ベージュのタイル、セラミックタイル、磁器タイルの床、クオーツストーンの洗面台、茶色い床、引戸のシャワー、白い洗面カウンター、トイレ室、洗面台1つ、フローティング洗面台) の写真

Small family bathroom with in wall hidden toilet cistern , strong decorative feature tiles combined with rustic white subway tiles.
Free standing bath shower combination with brass taps fittings and fixtures.
Wall hung vanity cabinet with above counter basin.
Caesarstone Empira White vanity and full length ledge tops.
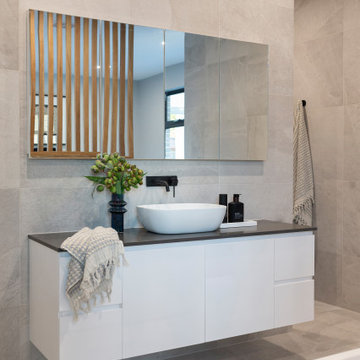
This modern ensuite consists of large format grey tiles, a white floating vanity with a charcoal grey stone bench top, recessed shaving cabinet and black fixtures. The free standing bath has a feature timber clad wall separating it form the master bedroom. Built by Homes by Howe. Photography by Hcreations.
ベージュの、木目調の浴室・バスルーム (コンクリートの洗面台、クオーツストーンの洗面台、トイレ室、洗面台1つ) の写真
1