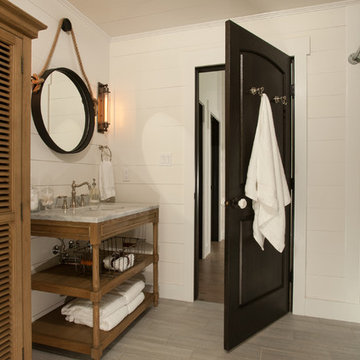絞り込み:
資材コスト
並び替え:今日の人気順
写真 61〜80 枚目(全 19,262 枚)
1/4
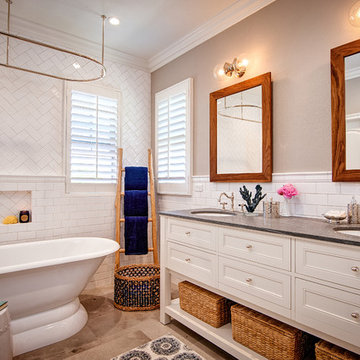
Jim Pelar of Linova Photography
サンディエゴにあるビーチスタイルのおしゃれなマスターバスルーム (白いキャビネット、置き型浴槽、シャワー付き浴槽 、ベージュの壁、落し込みパネル扉のキャビネット) の写真
サンディエゴにあるビーチスタイルのおしゃれなマスターバスルーム (白いキャビネット、置き型浴槽、シャワー付き浴槽 、ベージュの壁、落し込みパネル扉のキャビネット) の写真
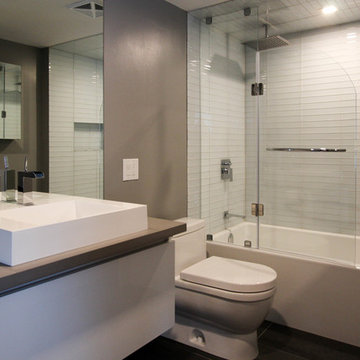
This client chose this beautiful glass tile and accented his bathroom with a modern style faucet and a linear drain in his sink.
トロントにある高級な小さなモダンスタイルのおしゃれなマスターバスルーム (ドロップイン型浴槽、シャワー付き浴槽 、一体型トイレ 、白いタイル、ガラスタイル、茶色い壁、スレートの床、ベッセル式洗面器、クオーツストーンの洗面台、フラットパネル扉のキャビネット、白いキャビネット) の写真
トロントにある高級な小さなモダンスタイルのおしゃれなマスターバスルーム (ドロップイン型浴槽、シャワー付き浴槽 、一体型トイレ 、白いタイル、ガラスタイル、茶色い壁、スレートの床、ベッセル式洗面器、クオーツストーンの洗面台、フラットパネル扉のキャビネット、白いキャビネット) の写真
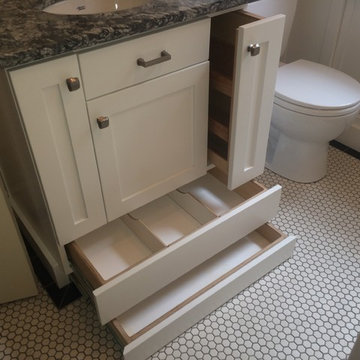
ポートランドにある小さなトランジショナルスタイルのおしゃれなバスルーム (浴槽なし) (落し込みパネル扉のキャビネット、白いキャビネット、アルコーブ型浴槽、シャワー付き浴槽 、分離型トイレ、白いタイル、サブウェイタイル、白い壁、モザイクタイル、アンダーカウンター洗面器、御影石の洗面台) の写真
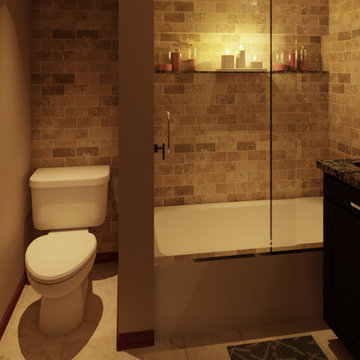
Highline Designs Renderings
シカゴにあるお手頃価格の中くらいなトラディショナルスタイルのおしゃれなマスターバスルーム (落し込みパネル扉のキャビネット、茶色いキャビネット、ドロップイン型浴槽、シャワー付き浴槽 、分離型トイレ、石タイル、ベージュの壁、トラバーチンの床、アンダーカウンター洗面器、御影石の洗面台) の写真
シカゴにあるお手頃価格の中くらいなトラディショナルスタイルのおしゃれなマスターバスルーム (落し込みパネル扉のキャビネット、茶色いキャビネット、ドロップイン型浴槽、シャワー付き浴槽 、分離型トイレ、石タイル、ベージュの壁、トラバーチンの床、アンダーカウンター洗面器、御影石の洗面台) の写真
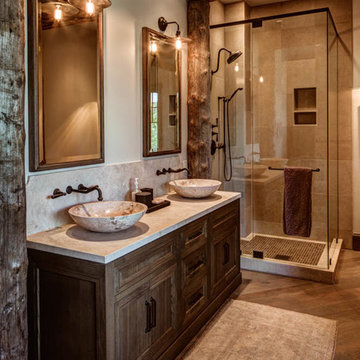
ソルトレイクシティにある中くらいなラスティックスタイルのおしゃれなバスルーム (浴槽なし) (中間色木目調キャビネット、アルコーブ型浴槽、シャワー付き浴槽 、グレーのタイル、ベッセル式洗面器、ベージュの壁) の写真
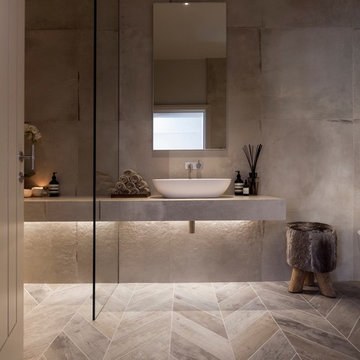
A stunning Bathroom working alongside Janey Butler Interiors Bathroom Design showcasing stunning Concrete and Wood effect Porcelain Tiles, available through our Design - Studio - Showroom.
Exquisite slim profile Vola fittings and fixtures, gorgeous sculptural ceiling light and John Cullen spot lights with led alcove lighting.
The floating shelf created from diamond mitrered Concrete effect tiles amd cut through floor to ceiling glass detail, giving the illusion of a seperate space in the room.
Soft calming colours and textures to create a room for relaxing and oppulent sancturay.
Lutron dimmable mood lighting all controlled by Crestron which has been installed in this stunning projects interior.
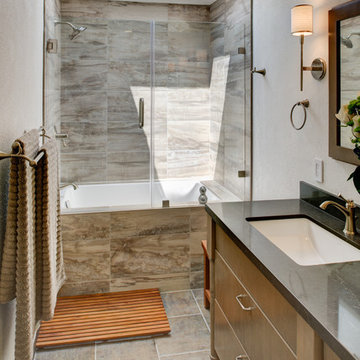
The challenge of modernizing this 1970’s kitchen was its high ceilings. A dark color pallet was selected to keep the focus at eye level. A wall was removed to create symmetry within the space. To balance the dark pallet, lights where added above and under the cabinets.
Treve Johnson Photography
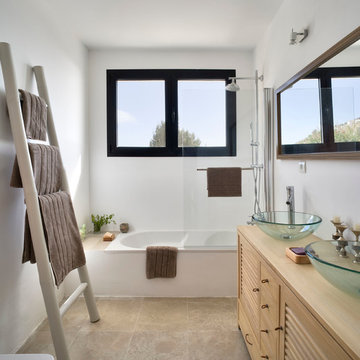
Fotografía: masfotogenica fotografia
Estilismo: masfotogenica Interiorismo
マラガにあるお手頃価格の中くらいな地中海スタイルのおしゃれなマスターバスルーム (ベッセル式洗面器、ルーバー扉のキャビネット、淡色木目調キャビネット、木製洗面台、アルコーブ型浴槽、シャワー付き浴槽 、白い壁、トラバーチンの床、ベージュのカウンター) の写真
マラガにあるお手頃価格の中くらいな地中海スタイルのおしゃれなマスターバスルーム (ベッセル式洗面器、ルーバー扉のキャビネット、淡色木目調キャビネット、木製洗面台、アルコーブ型浴槽、シャワー付き浴槽 、白い壁、トラバーチンの床、ベージュのカウンター) の写真
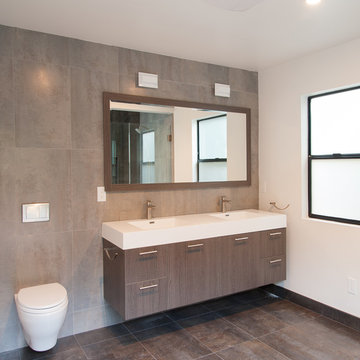
Photo: Arnona Oren
サンフランシスコにある高級な中くらいなコンテンポラリースタイルのおしゃれな浴室 (フラットパネル扉のキャビネット、濃色木目調キャビネット、アンダーマウント型浴槽、シャワー付き浴槽 、壁掛け式トイレ、グレーのタイル、磁器タイル、白い壁、磁器タイルの床、一体型シンク、人工大理石カウンター) の写真
サンフランシスコにある高級な中くらいなコンテンポラリースタイルのおしゃれな浴室 (フラットパネル扉のキャビネット、濃色木目調キャビネット、アンダーマウント型浴槽、シャワー付き浴槽 、壁掛け式トイレ、グレーのタイル、磁器タイル、白い壁、磁器タイルの床、一体型シンク、人工大理石カウンター) の写真
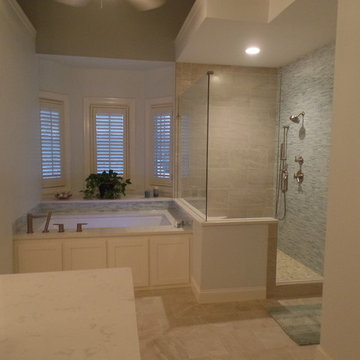
Installed new Medallion custom vanity cabinets with shaker style doors, Cambria quartz countertops, Delta fixtures, rectangular under-mount sinks, framed mirrors, Jacuzzi Air under-mount tub with Cambria quartz on the tub deck, window seat, shower knee wall cap, and corner shower seat. 12 x24 Porcelain wall tile with recesses/niches in the knee wall, stained glass wall tile on the plumbing wall of the shower and around the tub. Panasonic light/fan above the shower.

Guest Bathroom
Photographer: Philip Vile
ロンドンにある小さなコンテンポラリースタイルのおしゃれな浴室 (オーバーカウンターシンク、アルコーブ型浴槽、シャワー付き浴槽 、ベージュのタイル、セラミックタイル、ベージュの壁、セラミックタイルの床、ベージュの床) の写真
ロンドンにある小さなコンテンポラリースタイルのおしゃれな浴室 (オーバーカウンターシンク、アルコーブ型浴槽、シャワー付き浴槽 、ベージュのタイル、セラミックタイル、ベージュの壁、セラミックタイルの床、ベージュの床) の写真
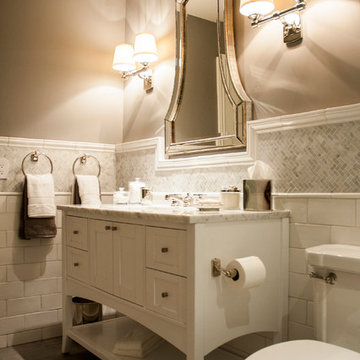
This hall bath, prior to the remodel, was a 2 part bath with tub and toilet in one, and the vanity in the other part separated by a wall with a door. We turned it into one sinlge space, and with the use of handmade (irregular) subway tile and Carrara marble turned it into a monochromatic yet fresh and elegant hall bath with a soothing Spa-like ambience. A freestanding open-shelf vanity with a shaped mirror is the focal point.
Photo: Sabine Klingler Kane, KK Design Koncepts, Laguna Niguel, CA
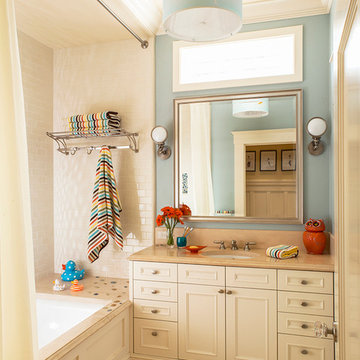
Architecture: Sutro Architects
Contractor: Larsen Builders
Photography: David Duncan Livingston
サンフランシスコにある高級な中くらいなトランジショナルスタイルのおしゃれな子供用バスルーム (アンダーカウンター洗面器、落し込みパネル扉のキャビネット、白いキャビネット、アンダーマウント型浴槽、シャワー付き浴槽 、ベージュのタイル、青い壁、シャワーカーテン) の写真
サンフランシスコにある高級な中くらいなトランジショナルスタイルのおしゃれな子供用バスルーム (アンダーカウンター洗面器、落し込みパネル扉のキャビネット、白いキャビネット、アンダーマウント型浴槽、シャワー付き浴槽 、ベージュのタイル、青い壁、シャワーカーテン) の写真
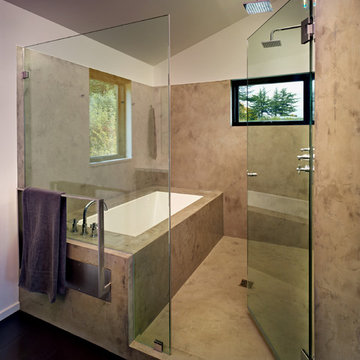
This Master Bath designed by chadbourne + doss architects incorporates the shower and tub into a frameless glass enclosed wet room. Hybridized acrylic cement plaster creates a seamless waterproof environment.
photo by Benjamin Benschneider

シドニーにある高級なコンテンポラリースタイルのおしゃれな浴室 (ベッセル式洗面器、アルコーブ型浴槽、シャワー付き浴槽 、一体型トイレ 、フラットパネル扉のキャビネット、白いキャビネット、木製洗面台、白いタイル、サブウェイタイル、黒い床、ブラウンの洗面カウンター) の写真
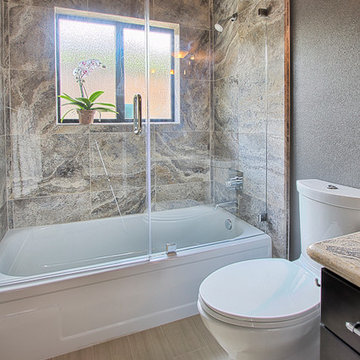
サクラメントにある中くらいなコンテンポラリースタイルのおしゃれなバスルーム (浴槽なし) (濃色木目調キャビネット、アルコーブ型浴槽、シャワー付き浴槽 、一体型トイレ 、ベージュのタイル、グレーの壁、淡色無垢フローリング) の写真
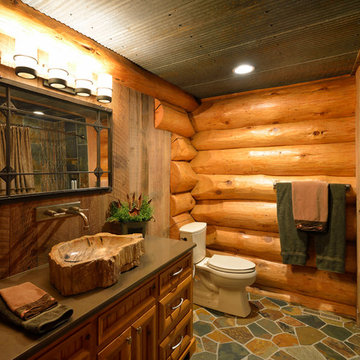
Chuck Carver- Photographer
Brickhouse- Architect
Beth Hanson- Interior Designer
ミネアポリスにあるラスティックスタイルのおしゃれな浴室 (ベッセル式洗面器、中間色木目調キャビネット、アルコーブ型浴槽、シャワー付き浴槽 ) の写真
ミネアポリスにあるラスティックスタイルのおしゃれな浴室 (ベッセル式洗面器、中間色木目調キャビネット、アルコーブ型浴槽、シャワー付き浴槽 ) の写真
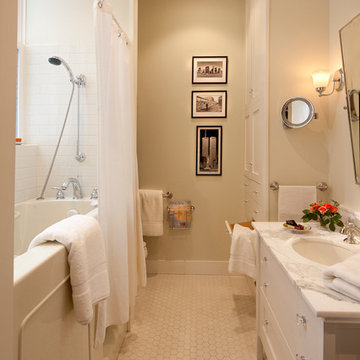
サンフランシスコにあるトラディショナルスタイルのおしゃれな浴室 (アンダーカウンター洗面器、フラットパネル扉のキャビネット、白いキャビネット、シャワー付き浴槽 、白いタイル、サブウェイタイル) の写真
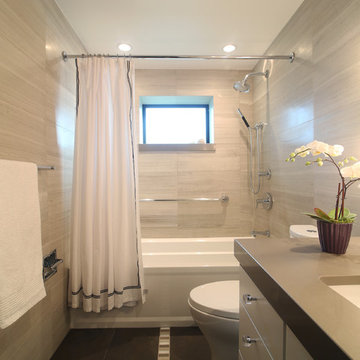
Winner of Interior Design Society's 2013 Designer of the Year Awards: Bathrooms 30K & Under - 2nd Place
他の地域にあるトランジショナルスタイルのおしゃれな浴室 (アンダーカウンター洗面器、フラットパネル扉のキャビネット、ベージュのキャビネット、アルコーブ型浴槽、シャワー付き浴槽 、ベージュのタイル) の写真
他の地域にあるトランジショナルスタイルのおしゃれな浴室 (アンダーカウンター洗面器、フラットパネル扉のキャビネット、ベージュのキャビネット、アルコーブ型浴槽、シャワー付き浴槽 、ベージュのタイル) の写真
ブラウンの、ピンクのバス・トイレ (シャワー付き浴槽 ) の写真
4


