絞り込み:
資材コスト
並び替え:今日の人気順
写真 1〜20 枚目(全 92 枚)
1/5

Dan Piassick
ダラスにある広いコンテンポラリースタイルのおしゃれなマスターバスルーム (グレーのキャビネット、置き型浴槽、白いタイル、グレーのタイル、グレーの壁、アンダーカウンター洗面器、アルコーブ型シャワー、大理石タイル、大理石の床、大理石の洗面台、白い床、開き戸のシャワー、ガラス扉のキャビネット) の写真
ダラスにある広いコンテンポラリースタイルのおしゃれなマスターバスルーム (グレーのキャビネット、置き型浴槽、白いタイル、グレーのタイル、グレーの壁、アンダーカウンター洗面器、アルコーブ型シャワー、大理石タイル、大理石の床、大理石の洗面台、白い床、開き戸のシャワー、ガラス扉のキャビネット) の写真
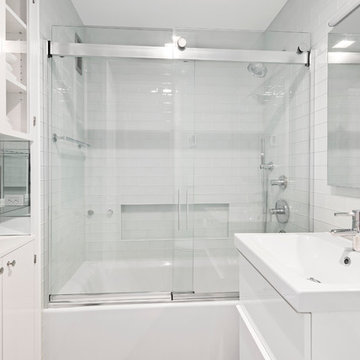
Ryan Brown
ニューヨークにある小さなモダンスタイルのおしゃれなバスルーム (浴槽なし) (ガラス扉のキャビネット、白いキャビネット、一体型トイレ 、白いタイル、白い壁、大理石の床、壁付け型シンク) の写真
ニューヨークにある小さなモダンスタイルのおしゃれなバスルーム (浴槽なし) (ガラス扉のキャビネット、白いキャビネット、一体型トイレ 、白いタイル、白い壁、大理石の床、壁付け型シンク) の写真
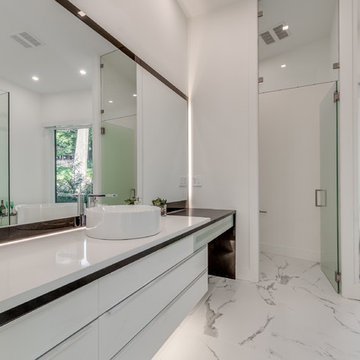
バンクーバーにある中くらいなモダンスタイルのおしゃれなマスターバスルーム (ガラス扉のキャビネット、白いキャビネット、置き型浴槽、オープン型シャワー、白いタイル、石タイル、白い壁、大理石の床、ベッセル式洗面器、クオーツストーンの洗面台、白い床、開き戸のシャワー、白い洗面カウンター、壁掛け式トイレ) の写真
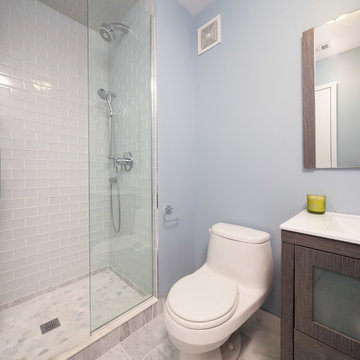
A remodeled bathroom featuring a new tiled shower base with heavy duty shower doors that were installed along with a chic gray tile backsplash. A new dark wooden vanity with granite countertops was also added, as well as a complete re-tiling of the whole bathroom floor to match the room’s new and improved look.
Project designed by Skokie renovation firm, Chi Renovation & Design. They serve the Chicagoland area, and it's surrounding suburbs, with an emphasis on the North Side and North Shore. You'll find their work from the Loop through Lincoln Park, Skokie, Evanston, Wilmette, and all of the way up to Lake Forest.
For more about Chi Renovation & Design, click here: https://www.chirenovation.com/
To learn more about this project, click here: https://www.chirenovation.com/portfolio/downtown-condo-renovation/
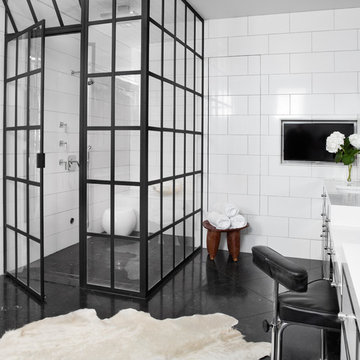
The shower enclosure echoes the Clerestory windows of the main living space.
Photo by Adam Milliron
他の地域にある中くらいなインダストリアルスタイルのおしゃれなマスターバスルーム (ガラス扉のキャビネット、白いキャビネット、コーナー設置型シャワー、白いタイル、セラミックタイル、白い壁、大理石の床、黒い床、開き戸のシャワー、一体型トイレ 、オーバーカウンターシンク、人工大理石カウンター) の写真
他の地域にある中くらいなインダストリアルスタイルのおしゃれなマスターバスルーム (ガラス扉のキャビネット、白いキャビネット、コーナー設置型シャワー、白いタイル、セラミックタイル、白い壁、大理石の床、黒い床、開き戸のシャワー、一体型トイレ 、オーバーカウンターシンク、人工大理石カウンター) の写真
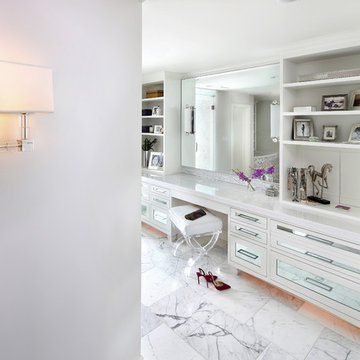
Large Master bathroom remodel with new curved wall entry and vanity for better flow, a "Beauty bar" dressing station, Statuarito marble floors, and mirror inset panel cabinets. Crystal lighting accents and marble with mirror mosaic tile borders. Seam in cabinet back panel by horse figurine is a touch latch door to the laundry chute. Construction by JP Lindstrom, Inc. Bernard Andre Photography
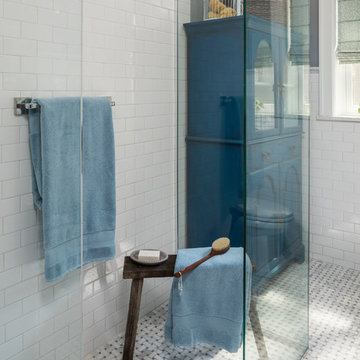
Matthew Harrer Photography
セントルイスにあるお手頃価格の小さなトラディショナルスタイルのおしゃれな浴室 (ガラス扉のキャビネット、青いキャビネット、バリアフリー、分離型トイレ、白いタイル、セラミックタイル、グレーの壁、大理石の床、ペデスタルシンク、グレーの床、引戸のシャワー) の写真
セントルイスにあるお手頃価格の小さなトラディショナルスタイルのおしゃれな浴室 (ガラス扉のキャビネット、青いキャビネット、バリアフリー、分離型トイレ、白いタイル、セラミックタイル、グレーの壁、大理石の床、ペデスタルシンク、グレーの床、引戸のシャワー) の写真

In this expansive marble-clad bathroom, elegance meets modern sophistication. The space is adorned with luxurious marble finishes, creating a sense of opulence. A glass door adds a touch of contemporary flair, allowing natural light to cascade over the polished surfaces. The inclusion of two sinks enhances functionality, embodying a perfect blend of style and practicality in this lavishly appointed bathroom.
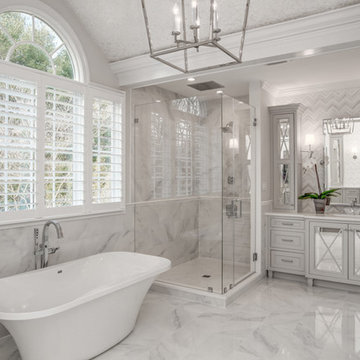
ワシントンD.C.にあるラグジュアリーな広いトランジショナルスタイルのおしゃれなマスターバスルーム (ガラス扉のキャビネット、グレーのキャビネット、置き型浴槽、コーナー設置型シャワー、白いタイル、大理石タイル、大理石の洗面台、白い壁、大理石の床、アンダーカウンター洗面器) の写真
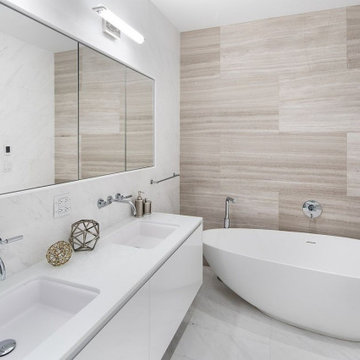
ニューヨークにある中くらいなコンテンポラリースタイルのおしゃれなマスターバスルーム (ガラス扉のキャビネット、白いキャビネット、白いタイル、大理石タイル、白い壁、大理石の床、大理石の洗面台、白い洗面カウンター、洗面台2つ、フローティング洗面台) の写真
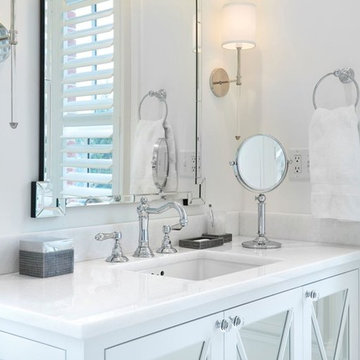
The up close look of the Trieste Marble Vanity Tops are shown here but it is hard to capture the luster and beauty of them in person with the nickel finishes.
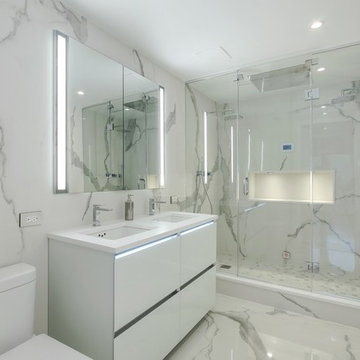
Stone Slab Tiles (8' x 4'), Duravit Toilet, Robern Medicine Cabinet / Vanity, Fantini Faucet, Fantini Shower Head / Rain Head, Fantini Accessories, Fantini Thermostatic Valve With Hand Held Shower, Arctic White Vanity Countertop, Arctic White Niche, Recessed Lights, Lutron Trim / GFCI's, Smart Shower Steam System.
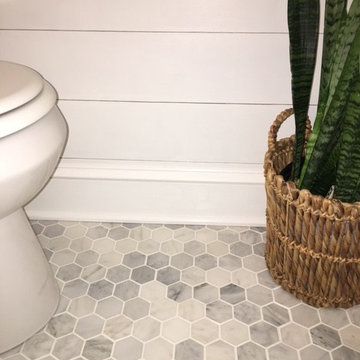
Vintage 1930's colonial gets a new shiplap powder room. After being completely gutted, a new Hampton Carrara tile floor was installed in a 2" hex pattern. Shiplap walls, new chair rail moulding, baseboard mouldings and a special little storage shelf were then installed. Original details were also preserved such as the beveled glass medicine cabinet and the tiny old sink was reglazed and reinstalled with new chrome spigot faucets and drainpipes. Walls are Gray Owl by Benjamin Moore.
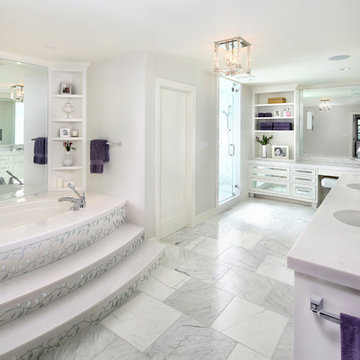
Large Master bathroom remodel with new curved wall entry and vanity, a "Beauty bar" dressing station, marble floors, crystals lights, mirrored cabinets, and a hidden, fade in/out TV mirror over vanity.
To know more about this bath, please read the "Room of the Day" article featured here on Houzz: http://www.houzz.com/ideabooks/47217262#779195
Construction by JP Lindstrom, Inc. Bernard Andre Photography
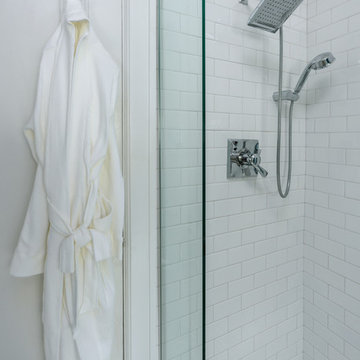
Matthew Harrer Photography
セントルイスにあるお手頃価格の小さなトラディショナルスタイルのおしゃれな浴室 (ガラス扉のキャビネット、青いキャビネット、バリアフリー、分離型トイレ、白いタイル、セラミックタイル、グレーの壁、大理石の床、ペデスタルシンク、グレーの床、引戸のシャワー) の写真
セントルイスにあるお手頃価格の小さなトラディショナルスタイルのおしゃれな浴室 (ガラス扉のキャビネット、青いキャビネット、バリアフリー、分離型トイレ、白いタイル、セラミックタイル、グレーの壁、大理石の床、ペデスタルシンク、グレーの床、引戸のシャワー) の写真
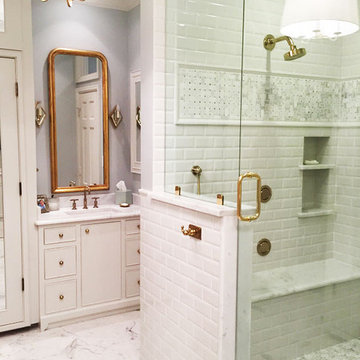
ジャクソンにあるおしゃれな浴室 (オーバーカウンターシンク、ガラス扉のキャビネット、白いキャビネット、大理石の洗面台、ドロップイン型浴槽、アルコーブ型シャワー、白いタイル、セラミックタイル、白い壁、大理石の床) の写真
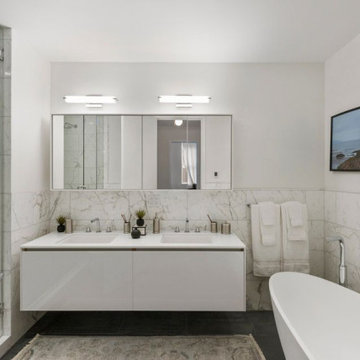
ニューヨークにある中くらいなコンテンポラリースタイルのおしゃれなマスターバスルーム (ガラス扉のキャビネット、白いキャビネット、白いタイル、大理石タイル、白い壁、大理石の床、大理石の洗面台、白い洗面カウンター、洗面台2つ、フローティング洗面台) の写真
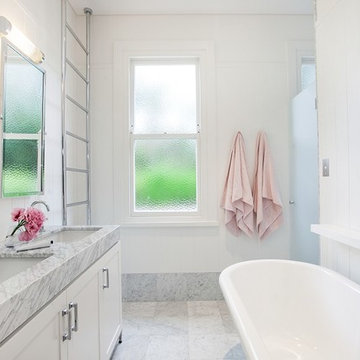
The Hunters Hill Projects consisted in the renovation of the main and ensuite bathrooms.
Design: Sarah Blacker Architecture
Build: Liebke Projects
Images: Anneke Hill
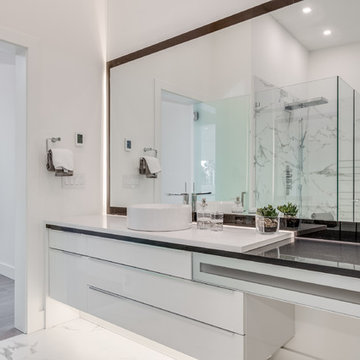
バンクーバーにあるモダンスタイルのおしゃれなマスターバスルーム (ガラス扉のキャビネット、白いキャビネット、置き型浴槽、オープン型シャワー、白いタイル、石タイル、白い壁、大理石の床、ベッセル式洗面器、クオーツストーンの洗面台、白い床、開き戸のシャワー、白い洗面カウンター、壁掛け式トイレ) の写真
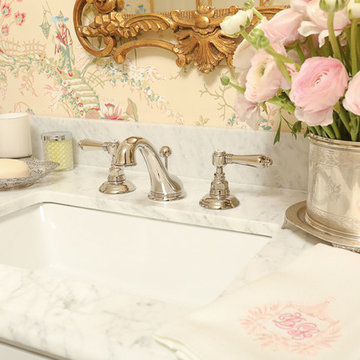
Due to a flood, this 1st floor Powder Room underwent a total transformation. The biggest change was enlarging the tub area by removing a decorative wall arch and removing the existing tile to reveal an outside window. The new window created a more bright and buoyant space. To play on this light, we kept everything light, bright and white! The creamy pink Asian wallpaper added visual interest to the space and brought in some color. The new mirrored vanity brought in some much needed storage, but with a touch of sophistication.
白いバス・トイレ (ガラス扉のキャビネット、大理石の床、白いタイル) の写真
1

