絞り込み:
資材コスト
並び替え:今日の人気順
写真 1〜20 枚目(全 166 枚)
1/5

Clean modern lines in the kids bathroom.
他の地域にある高級な小さなコンテンポラリースタイルのおしゃれな子供用バスルーム (家具調キャビネット、黒いキャビネット、オープン型シャワー、一体型トイレ 、モノトーンのタイル、セラミックタイル、白い壁、コンクリートの床、ベッセル式洗面器、人工大理石カウンター、黒い床、オープンシャワー、白い洗面カウンター、ニッチ、洗面台1つ、フローティング洗面台) の写真
他の地域にある高級な小さなコンテンポラリースタイルのおしゃれな子供用バスルーム (家具調キャビネット、黒いキャビネット、オープン型シャワー、一体型トイレ 、モノトーンのタイル、セラミックタイル、白い壁、コンクリートの床、ベッセル式洗面器、人工大理石カウンター、黒い床、オープンシャワー、白い洗面カウンター、ニッチ、洗面台1つ、フローティング洗面台) の写真
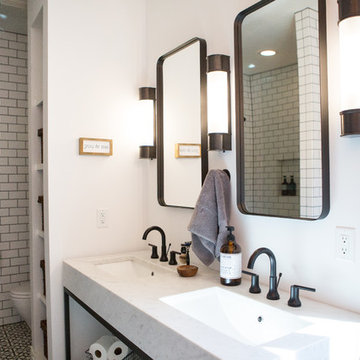
他の地域にある高級な小さなエクレクティックスタイルのおしゃれなマスターバスルーム (家具調キャビネット、黒いキャビネット、置き型浴槽、オープン型シャワー、白いタイル、セラミックタイル、白い壁、コンクリートの床、アンダーカウンター洗面器、大理石の洗面台、グレーの床、オープンシャワー、白い洗面カウンター) の写真
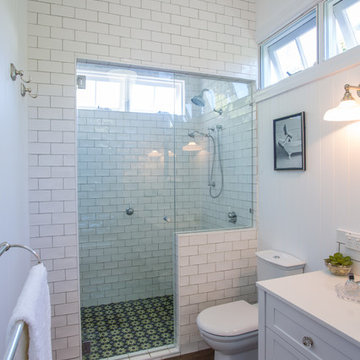
This all white bathroom oozes sophistication and elegance with lots of natural light flowing in. Timber look tiles complements nicely with the white in the bathroom. Brodware products have been unsed in this traditional bathroom with lovely bevelled mirrors and traditional lighting.
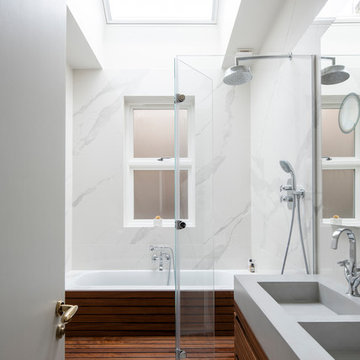
Renovación de baño en mármol y teca. Encimera doble de micromeneto.
Proyecto del Estudio Mireia Pla
Ph: Jonathan Gooch
ロンドンにある高級な小さなモダンスタイルのおしゃれなバスルーム (浴槽なし) (家具調キャビネット、中間色木目調キャビネット、ドロップイン型浴槽、シャワー付き浴槽 、壁掛け式トイレ、白いタイル、大理石タイル、白い壁、コンクリートの床、壁付け型シンク、大理石の洗面台、グレーの床、開き戸のシャワー、グレーの洗面カウンター) の写真
ロンドンにある高級な小さなモダンスタイルのおしゃれなバスルーム (浴槽なし) (家具調キャビネット、中間色木目調キャビネット、ドロップイン型浴槽、シャワー付き浴槽 、壁掛け式トイレ、白いタイル、大理石タイル、白い壁、コンクリートの床、壁付け型シンク、大理石の洗面台、グレーの床、開き戸のシャワー、グレーの洗面カウンター) の写真
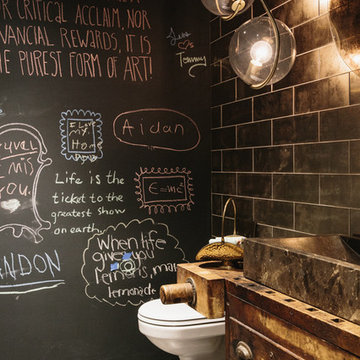
Daniel Shea
ニューヨークにあるインダストリアルスタイルのおしゃれなトイレ・洗面所 (家具調キャビネット、ヴィンテージ仕上げキャビネット、黒いタイル、黒い壁、コンクリートの床、ベッセル式洗面器、グレーの床) の写真
ニューヨークにあるインダストリアルスタイルのおしゃれなトイレ・洗面所 (家具調キャビネット、ヴィンテージ仕上げキャビネット、黒いタイル、黒い壁、コンクリートの床、ベッセル式洗面器、グレーの床) の写真
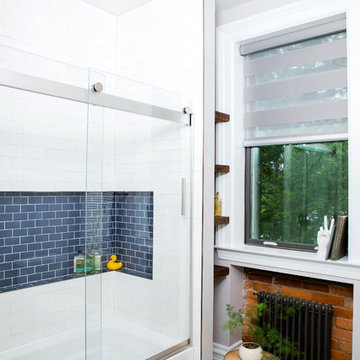
Built and designed by Shelton Design Build
Photos by MissLPhotography
他の地域にある小さなエクレクティックスタイルのおしゃれなバスルーム (浴槽なし) (家具調キャビネット、中間色木目調キャビネット、アルコーブ型浴槽、アルコーブ型シャワー、一体型トイレ 、青いタイル、セラミックタイル、グレーの壁、コンクリートの床、アンダーカウンター洗面器、大理石の洗面台、青い床、引戸のシャワー) の写真
他の地域にある小さなエクレクティックスタイルのおしゃれなバスルーム (浴槽なし) (家具調キャビネット、中間色木目調キャビネット、アルコーブ型浴槽、アルコーブ型シャワー、一体型トイレ 、青いタイル、セラミックタイル、グレーの壁、コンクリートの床、アンダーカウンター洗面器、大理石の洗面台、青い床、引戸のシャワー) の写真
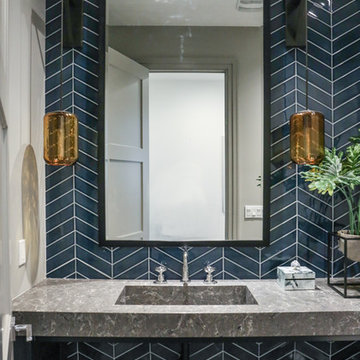
Custom steel vanity with vessel sink
フェニックスにある中くらいなカントリー風のおしゃれなマスターバスルーム (家具調キャビネット、黒いキャビネット、一体型トイレ 、マルチカラーのタイル、磁器タイル、コンクリートの床、ベッセル式洗面器、コンクリートの洗面台、茶色い床、黒い洗面カウンター) の写真
フェニックスにある中くらいなカントリー風のおしゃれなマスターバスルーム (家具調キャビネット、黒いキャビネット、一体型トイレ 、マルチカラーのタイル、磁器タイル、コンクリートの床、ベッセル式洗面器、コンクリートの洗面台、茶色い床、黒い洗面カウンター) の写真
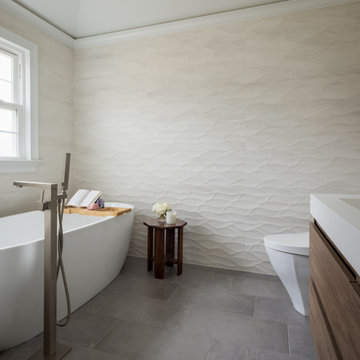
Not to mention, the bathroom was also remodeled within the Warren, NJ home. As the minimal trends arise in this era we went for a modern bright look for the bathroom with gold and warm accents.
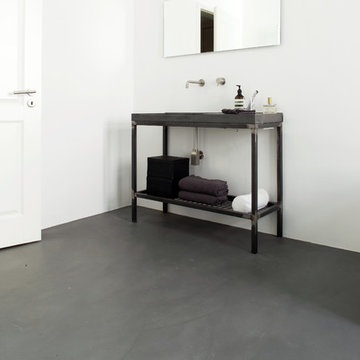
Corner view of the bathroom
Photo: Luca Girardini © Houzz 2016
ベルリンにあるお手頃価格の広いコンテンポラリースタイルのおしゃれなマスターバスルーム (家具調キャビネット、グレーのキャビネット、置き型浴槽、オープン型シャワー、一体型トイレ 、グレーの壁、コンクリートの床、ペデスタルシンク、御影石の洗面台) の写真
ベルリンにあるお手頃価格の広いコンテンポラリースタイルのおしゃれなマスターバスルーム (家具調キャビネット、グレーのキャビネット、置き型浴槽、オープン型シャワー、一体型トイレ 、グレーの壁、コンクリートの床、ペデスタルシンク、御影石の洗面台) の写真
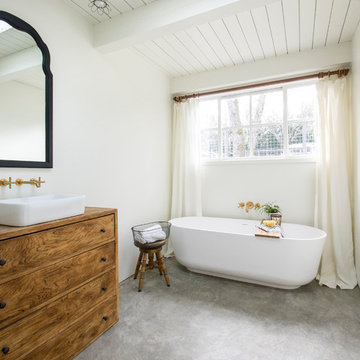
Ashley Grabham
サンフランシスコにある高級な広いカントリー風のおしゃれなマスターバスルーム (家具調キャビネット、中間色木目調キャビネット、置き型浴槽、白い壁、コンクリートの床、木製洗面台、グレーの床) の写真
サンフランシスコにある高級な広いカントリー風のおしゃれなマスターバスルーム (家具調キャビネット、中間色木目調キャビネット、置き型浴槽、白い壁、コンクリートの床、木製洗面台、グレーの床) の写真
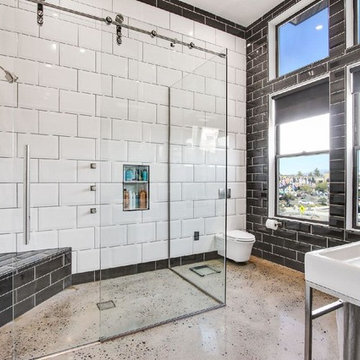
オレンジカウンティにある中くらいなインダストリアルスタイルのおしゃれなマスターバスルーム (家具調キャビネット、ヴィンテージ仕上げキャビネット、オープン型シャワー、壁掛け式トイレ、モノトーンのタイル、磁器タイル、コンクリートの床、コンソール型シンク、人工大理石カウンター、グレーの床、引戸のシャワー) の写真
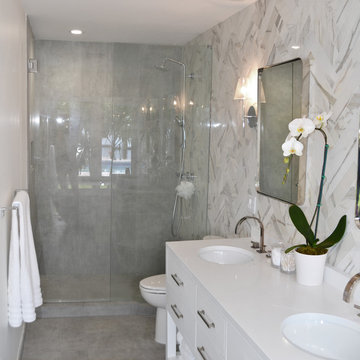
マイアミにある高級な小さなモダンスタイルのおしゃれなマスターバスルーム (白いキャビネット、アルコーブ型シャワー、白いタイル、大理石タイル、グレーの床、開き戸のシャワー、家具調キャビネット、置き型浴槽、一体型トイレ 、白い壁、コンクリートの床、アンダーカウンター洗面器、クオーツストーンの洗面台、白い洗面カウンター) の写真
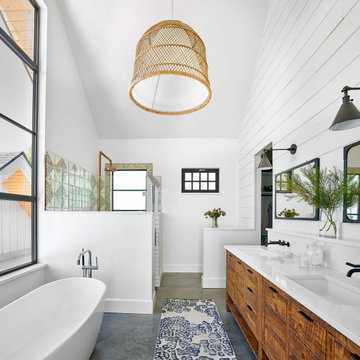
デンバーにある高級な中くらいなカントリー風のおしゃれなマスターバスルーム (家具調キャビネット、中間色木目調キャビネット、置き型浴槽、バリアフリー、一体型トイレ 、セラミックタイル、白い壁、コンクリートの床、アンダーカウンター洗面器、クオーツストーンの洗面台、グレーの床、オープンシャワー、白い洗面カウンター) の写真

The cabin typology redux came out of the owner’s desire to have a house that is warm and familiar, but also “feels like you are on vacation.” The basis of the “Hewn House” design starts with a cabin’s simple form and materiality: a gable roof, a wood-clad body, a prominent fireplace that acts as the hearth, and integrated indoor-outdoor spaces. However, rather than a rustic style, the scheme proposes a clean-lined and “hewned” form, sculpted, to best fit on its urban infill lot.
The plan and elevation geometries are responsive to the unique site conditions. Existing prominent trees determined the faceted shape of the main house, while providing shade that projecting eaves of a traditional log cabin would otherwise offer. Deferring to the trees also allows the house to more readily tuck into its leafy East Austin neighborhood, and is therefore more quiet and secluded.
Natural light and coziness are key inside the home. Both the common zone and the private quarters extend to sheltered outdoor spaces of varying scales: the front porch, the private patios, and the back porch which acts as a transition to the backyard. Similar to the front of the house, a large cedar elm was preserved in the center of the yard. Sliding glass doors open up the interior living zone to the backyard life while clerestory windows bring in additional ambient light and tree canopy views. The wood ceiling adds warmth and connection to the exterior knotted cedar tongue & groove. The iron spot bricks with an earthy, reddish tone around the fireplace cast a new material interest both inside and outside. The gable roof is clad with standing seam to reinforced the clean-lined and faceted form. Furthermore, a dark gray shade of stucco contrasts and complements the warmth of the cedar with its coolness.
A freestanding guest house both separates from and connects to the main house through a small, private patio with a tall steel planter bed.
Photo by Charles Davis Smith
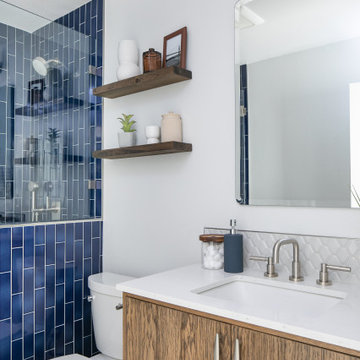
A simple but bold moment in this secondary bathroom designed by Kennedy Cole Interior Design.
オレンジカウンティにある低価格の中くらいなミッドセンチュリースタイルのおしゃれなバスルーム (浴槽なし) (家具調キャビネット、中間色木目調キャビネット、分離型トイレ、青いタイル、セラミックタイル、白い壁、コンクリートの床、アンダーカウンター洗面器、クオーツストーンの洗面台、グレーの床、開き戸のシャワー、白い洗面カウンター、ニッチ、洗面台1つ、独立型洗面台) の写真
オレンジカウンティにある低価格の中くらいなミッドセンチュリースタイルのおしゃれなバスルーム (浴槽なし) (家具調キャビネット、中間色木目調キャビネット、分離型トイレ、青いタイル、セラミックタイル、白い壁、コンクリートの床、アンダーカウンター洗面器、クオーツストーンの洗面台、グレーの床、開き戸のシャワー、白い洗面カウンター、ニッチ、洗面台1つ、独立型洗面台) の写真
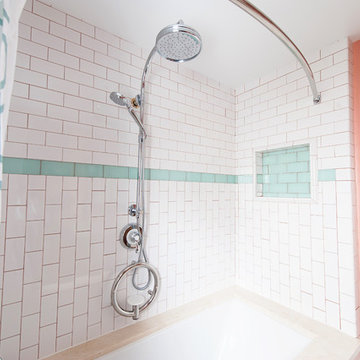
Rashmi Pappu Photography
ワシントンD.C.にある高級な小さなカントリー風のおしゃれなバスルーム (浴槽なし) (大理石の洗面台、アンダーマウント型浴槽、シャワー付き浴槽 、白いタイル、セラミックタイル、家具調キャビネット、中間色木目調キャビネット、分離型トイレ、ピンクの壁、コンクリートの床、アンダーカウンター洗面器) の写真
ワシントンD.C.にある高級な小さなカントリー風のおしゃれなバスルーム (浴槽なし) (大理石の洗面台、アンダーマウント型浴槽、シャワー付き浴槽 、白いタイル、セラミックタイル、家具調キャビネット、中間色木目調キャビネット、分離型トイレ、ピンクの壁、コンクリートの床、アンダーカウンター洗面器) の写真
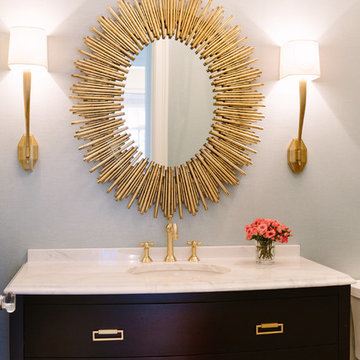
Photo By:
Aimée Mazzenga
シカゴにあるトランジショナルスタイルのおしゃれな浴室 (家具調キャビネット、濃色木目調キャビネット、グレーの壁、コンクリートの床、アンダーカウンター洗面器、大理石の洗面台、白い洗面カウンター) の写真
シカゴにあるトランジショナルスタイルのおしゃれな浴室 (家具調キャビネット、濃色木目調キャビネット、グレーの壁、コンクリートの床、アンダーカウンター洗面器、大理石の洗面台、白い洗面カウンター) の写真
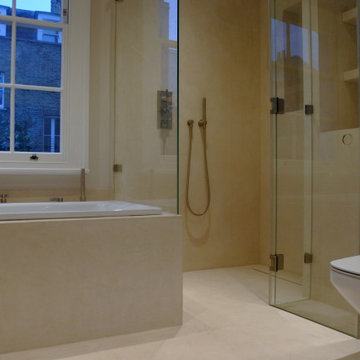
Microcement is a polymer rich cementitious topping that is trowel applied over existing substrates such as old concrete screed, tiles and even timber flooring. A perfect way to acquire a decorative cement floor without the major works associated with traditional polished concrete. Fortis Microcement is available in a wide range of colours and can be fully customised to suit any style or environment.
Product: Microcement XT - Coarse
Location: Mayfair, London
Environment: Residential Wetrooms
Colour: Custom travertine blend for client
Style: Subtle Texture
Sealer: Polyurethane
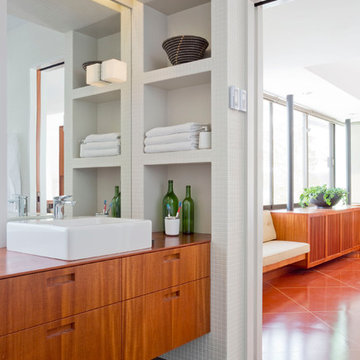
Cathedral ceilings and seamless cabinetry complement this home’s river view
The low ceilings in this ’70s contemporary were a nagging issue for the 6-foot-8 homeowner. Plus, drab interiors failed to do justice to the home’s Connecticut River view. By raising ceilings and removing non-load-bearing partitions, architect Christopher Arelt was able to create a cathedral-within-a-cathedral structure in the kitchen, dining and living area. Decorative mahogany rafters open the space’s height, introduce a warmer palette and create a welcoming framework for light.
The homeowner, a Frank Lloyd Wright fan, wanted to emulate the famed architect’s use of reddish-brown concrete floors, and the result further warmed the interior. “Concrete has a connotation of cold and industrial but can be just the opposite,” explains Arelt.
Clunky European hardware was replaced by hidden pivot hinges, and outside cabinet corners were mitered so there is no evidence of a drawer or door from any angle.
Photo Credit: Read McKendree
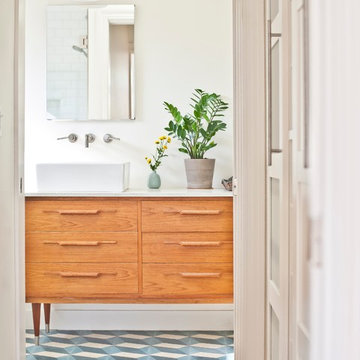
ロサンゼルスにあるお手頃価格の小さなコンテンポラリースタイルのおしゃれなマスターバスルーム (家具調キャビネット、中間色木目調キャビネット、大理石の洗面台、アルコーブ型シャワー、一体型トイレ 、マルチカラーのタイル、セメントタイル、白い壁、コンクリートの床、ベッセル式洗面器) の写真
黒い、白いバス・トイレ (家具調キャビネット、コンクリートの床) の写真
1

