絞り込み:
資材コスト
並び替え:今日の人気順
写真 1〜20 枚目(全 3,827 枚)
1/5

Download our free ebook, Creating the Ideal Kitchen. DOWNLOAD NOW
This charming little attic bath was an infrequently used guest bath located on the 3rd floor right above the master bath that we were also remodeling. The beautiful original leaded glass windows open to a view of the park and small lake across the street. A vintage claw foot tub sat directly below the window. This is where the charm ended though as everything was sorely in need of updating. From the pieced-together wall cladding to the exposed electrical wiring and old galvanized plumbing, it was in definite need of a gut job. Plus the hardwood flooring leaked into the bathroom below which was priority one to fix. Once we gutted the space, we got to rebuilding the room. We wanted to keep the cottage-y charm, so we started with simple white herringbone marble tile on the floor and clad all the walls with soft white shiplap paneling. A new clawfoot tub/shower under the original window was added. Next, to allow for a larger vanity with more storage, we moved the toilet over and eliminated a mish mash of storage pieces. We discovered that with separate hot/cold supplies that were the only thing available for a claw foot tub with a shower kit, building codes require a pressure balance valve to prevent scalding, so we had to install a remote valve. We learn something new on every job! There is a view to the park across the street through the home’s original custom shuttered windows. Can’t you just smell the fresh air? We found a vintage dresser and had it lacquered in high gloss black and converted it into a vanity. The clawfoot tub was also painted black. Brass lighting, plumbing and hardware details add warmth to the room, which feels right at home in the attic of this traditional home. We love how the combination of traditional and charming come together in this sweet attic guest bath. Truly a room with a view!
Designed by: Susan Klimala, CKD, CBD
Photography by: Michael Kaskel
For more information on kitchen and bath design ideas go to: www.kitchenstudio-ge.com

This mesmerising floor in marble herringbone tiles, echos the Art Deco style with its stunning colour palette. Embracing our clients openness to sustainability, we installed a unique cabinet and marble sink, which was repurposed into a standout bathroom feature with its intricate detailing and extensive storage.
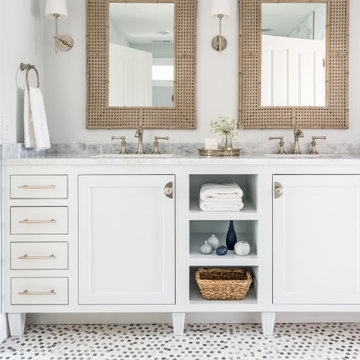
ナッシュビルにある高級な中くらいなカントリー風のおしゃれな浴室 (落し込みパネル扉のキャビネット、白いキャビネット、アルコーブ型浴槽、シャワー付き浴槽 、分離型トイレ、グレーのタイル、大理石タイル、青い壁、セラミックタイルの床、アンダーカウンター洗面器、大理石の洗面台、グレーの床、オープンシャワー、グレーの洗面カウンター、洗面台2つ、造り付け洗面台) の写真
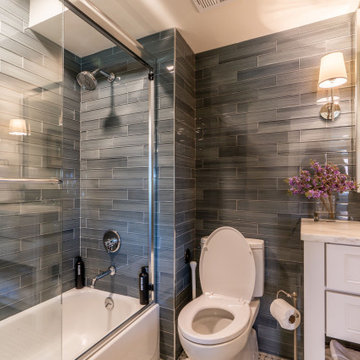
セントルイスにあるトランジショナルスタイルのおしゃれな浴室 (落し込みパネル扉のキャビネット、白いキャビネット、アルコーブ型浴槽、シャワー付き浴槽 、分離型トイレ、アンダーカウンター洗面器、引戸のシャワー、白い洗面カウンター、洗面台1つ、独立型洗面台) の写真
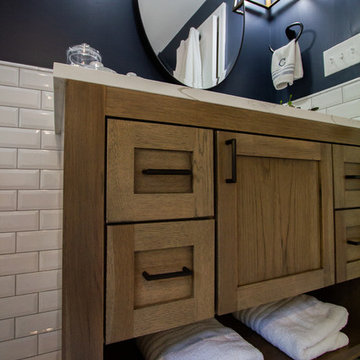
The beautiful Dura Supreme Vanity in Hickory truly warms up the space. The contemporary oil rubbed bronze Lydia pulls from Top Knobs accentuate the black vintage-style light fixtures. If you're looking for a modern-traditional bathroom remodel, you've found it here.

ロサンゼルスにある高級な小さなトランジショナルスタイルのおしゃれな浴室 (白いキャビネット、アルコーブ型浴槽、シャワー付き浴槽 、分離型トイレ、ベージュの壁、アンダーカウンター洗面器、珪岩の洗面台、開き戸のシャワー、落し込みパネル扉のキャビネット) の写真

ヒューストンにあるお手頃価格の中くらいな北欧スタイルのおしゃれなバスルーム (浴槽なし) (家具調キャビネット、白いキャビネット、アルコーブ型浴槽、シャワー付き浴槽 、分離型トイレ、白いタイル、白い壁、スレートの床、アンダーカウンター洗面器、大理石の洗面台、黒い床、シャワーカーテン、サブウェイタイル) の写真
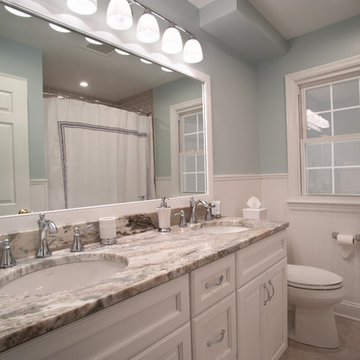
フィラデルフィアにある高級な中くらいなトランジショナルスタイルのおしゃれなマスターバスルーム (アルコーブ型浴槽、シャワー付き浴槽 、分離型トイレ、サブウェイタイル、グレーの壁、アンダーカウンター洗面器、グレーの床、シャワーカーテン、落し込みパネル扉のキャビネット、白いキャビネット、御影石の洗面台、マルチカラーの洗面カウンター) の写真
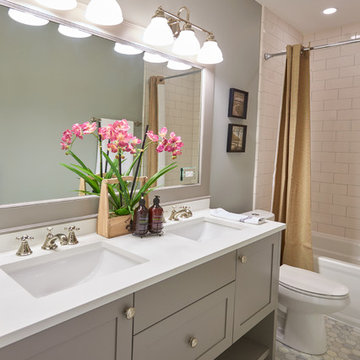
シカゴにある高級な中くらいなトランジショナルスタイルのおしゃれな浴室 (落し込みパネル扉のキャビネット、グレーのキャビネット、アルコーブ型浴槽、シャワー付き浴槽 、分離型トイレ、白いタイル、石タイル、グレーの壁、大理石の床、アンダーカウンター洗面器、クオーツストーンの洗面台) の写真
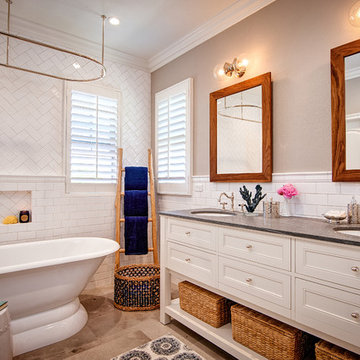
Jim Pelar of Linova Photography
サンディエゴにあるビーチスタイルのおしゃれなマスターバスルーム (白いキャビネット、置き型浴槽、シャワー付き浴槽 、ベージュの壁、落し込みパネル扉のキャビネット) の写真
サンディエゴにあるビーチスタイルのおしゃれなマスターバスルーム (白いキャビネット、置き型浴槽、シャワー付き浴槽 、ベージュの壁、落し込みパネル扉のキャビネット) の写真
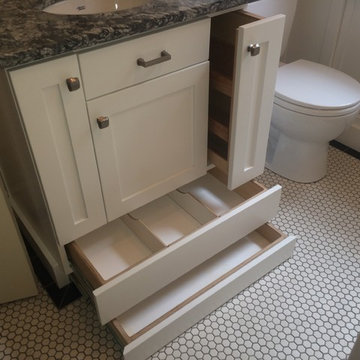
ポートランドにある小さなトランジショナルスタイルのおしゃれなバスルーム (浴槽なし) (落し込みパネル扉のキャビネット、白いキャビネット、アルコーブ型浴槽、シャワー付き浴槽 、分離型トイレ、白いタイル、サブウェイタイル、白い壁、モザイクタイル、アンダーカウンター洗面器、御影石の洗面台) の写真
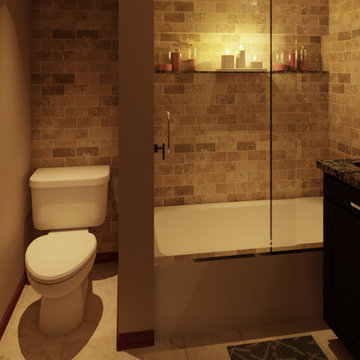
Highline Designs Renderings
シカゴにあるお手頃価格の中くらいなトラディショナルスタイルのおしゃれなマスターバスルーム (落し込みパネル扉のキャビネット、茶色いキャビネット、ドロップイン型浴槽、シャワー付き浴槽 、分離型トイレ、石タイル、ベージュの壁、トラバーチンの床、アンダーカウンター洗面器、御影石の洗面台) の写真
シカゴにあるお手頃価格の中くらいなトラディショナルスタイルのおしゃれなマスターバスルーム (落し込みパネル扉のキャビネット、茶色いキャビネット、ドロップイン型浴槽、シャワー付き浴槽 、分離型トイレ、石タイル、ベージュの壁、トラバーチンの床、アンダーカウンター洗面器、御影石の洗面台) の写真
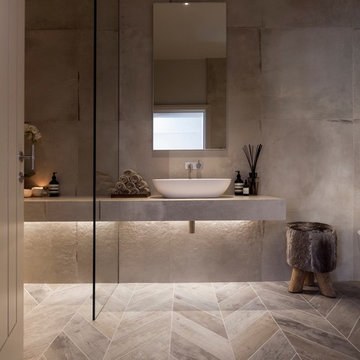
A stunning Bathroom working alongside Janey Butler Interiors Bathroom Design showcasing stunning Concrete and Wood effect Porcelain Tiles, available through our Design - Studio - Showroom.
Exquisite slim profile Vola fittings and fixtures, gorgeous sculptural ceiling light and John Cullen spot lights with led alcove lighting.
The floating shelf created from diamond mitrered Concrete effect tiles amd cut through floor to ceiling glass detail, giving the illusion of a seperate space in the room.
Soft calming colours and textures to create a room for relaxing and oppulent sancturay.
Lutron dimmable mood lighting all controlled by Crestron which has been installed in this stunning projects interior.
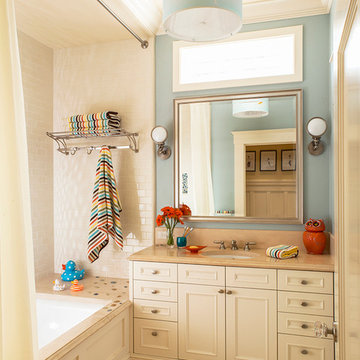
Architecture: Sutro Architects
Contractor: Larsen Builders
Photography: David Duncan Livingston
サンフランシスコにある高級な中くらいなトランジショナルスタイルのおしゃれな子供用バスルーム (アンダーカウンター洗面器、落し込みパネル扉のキャビネット、白いキャビネット、アンダーマウント型浴槽、シャワー付き浴槽 、ベージュのタイル、青い壁、シャワーカーテン) の写真
サンフランシスコにある高級な中くらいなトランジショナルスタイルのおしゃれな子供用バスルーム (アンダーカウンター洗面器、落し込みパネル扉のキャビネット、白いキャビネット、アンダーマウント型浴槽、シャワー付き浴槽 、ベージュのタイル、青い壁、シャワーカーテン) の写真
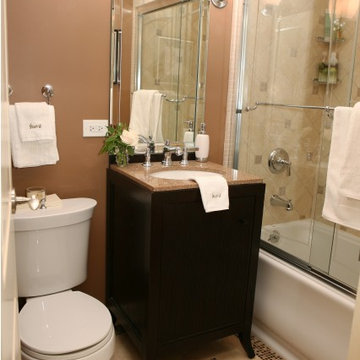
シカゴにある高級な小さなトラディショナルスタイルのおしゃれなマスターバスルーム (アンダーカウンター洗面器、家具調キャビネット、濃色木目調キャビネット、大理石の洗面台、アルコーブ型浴槽、シャワー付き浴槽 、分離型トイレ、茶色い壁、ベージュのタイル) の写真
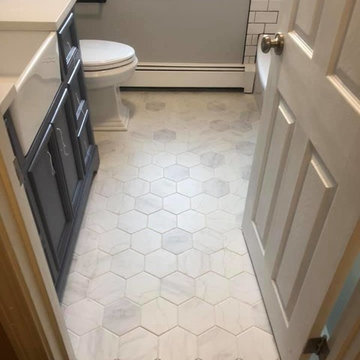
Straight Edge Custom Tile was the installer
プロビデンスにあるお手頃価格の小さなトラディショナルスタイルのおしゃれな浴室 (落し込みパネル扉のキャビネット、青いキャビネット、アルコーブ型浴槽、シャワー付き浴槽 、一体型トイレ 、白いタイル、サブウェイタイル、グレーの壁、磁器タイルの床、アンダーカウンター洗面器、クオーツストーンの洗面台、白い床、シャワーカーテン、白い洗面カウンター) の写真
プロビデンスにあるお手頃価格の小さなトラディショナルスタイルのおしゃれな浴室 (落し込みパネル扉のキャビネット、青いキャビネット、アルコーブ型浴槽、シャワー付き浴槽 、一体型トイレ 、白いタイル、サブウェイタイル、グレーの壁、磁器タイルの床、アンダーカウンター洗面器、クオーツストーンの洗面台、白い床、シャワーカーテン、白い洗面カウンター) の写真
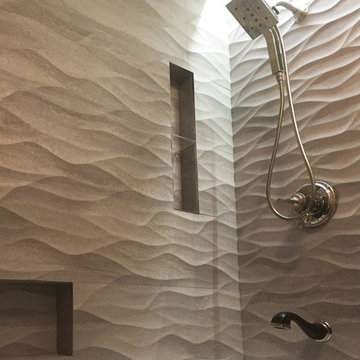
This bathroom renovation used high-end fixtures and materials to create a contemporary and efficient new bathroom.
ワシントンD.C.にあるお手頃価格の小さなコンテンポラリースタイルのおしゃれなバスルーム (浴槽なし) (家具調キャビネット、茶色いキャビネット、アルコーブ型浴槽、シャワー付き浴槽 、一体型トイレ 、グレーのタイル、磁器タイル、グレーの壁、磁器タイルの床、アンダーカウンター洗面器、御影石の洗面台、グレーの床、シャワーカーテン、黒い洗面カウンター) の写真
ワシントンD.C.にあるお手頃価格の小さなコンテンポラリースタイルのおしゃれなバスルーム (浴槽なし) (家具調キャビネット、茶色いキャビネット、アルコーブ型浴槽、シャワー付き浴槽 、一体型トイレ 、グレーのタイル、磁器タイル、グレーの壁、磁器タイルの床、アンダーカウンター洗面器、御影石の洗面台、グレーの床、シャワーカーテン、黒い洗面カウンター) の写真
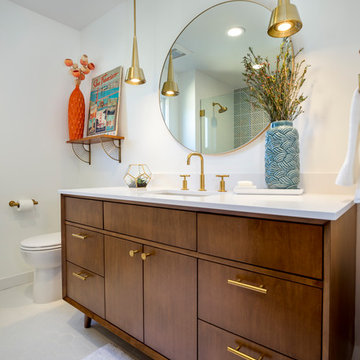
This project is a whole home remodel that is being completed in 2 phases. The first phase included this bathroom remodel. The whole home will maintain the Mid Century styling. The cabinets are stained in Alder Wood. The countertop is Ceasarstone in Pure White. The shower features Kohler Purist Fixtures in Vibrant Modern Brushed Gold finish. The flooring is Large Hexagon Tile from Dal Tile. The decorative tile is Wayfair “Illica” ceramic. The lighting is Mid-Century pendent lights. The vanity is custom made with traditional mid-century tapered legs. The next phase of the project will be added once it is completed.
Read the article here: https://www.houzz.com/ideabooks/82478496
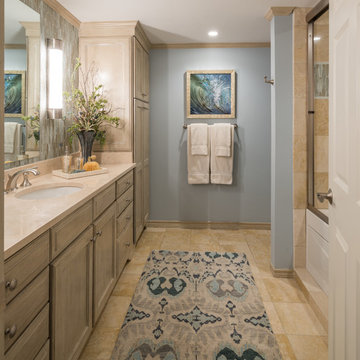
GUEST BATH- Interior Design by Dona Rosene Interiors; Faux Finish on Cabinets by HoldenArt Studio. Photography by Michael Hunter
ダラスにあるラグジュアリーな広いトランジショナルスタイルのおしゃれな浴室 (落し込みパネル扉のキャビネット、ヴィンテージ仕上げキャビネット、アルコーブ型浴槽、シャワー付き浴槽 、一体型トイレ 、ベージュのタイル、石タイル、青い壁、大理石の床、アンダーカウンター洗面器、大理石の洗面台) の写真
ダラスにあるラグジュアリーな広いトランジショナルスタイルのおしゃれな浴室 (落し込みパネル扉のキャビネット、ヴィンテージ仕上げキャビネット、アルコーブ型浴槽、シャワー付き浴槽 、一体型トイレ 、ベージュのタイル、石タイル、青い壁、大理石の床、アンダーカウンター洗面器、大理石の洗面台) の写真

アトランタにある高級な中くらいなカントリー風のおしゃれなバスルーム (浴槽なし) (落し込みパネル扉のキャビネット、ヴィンテージ仕上げキャビネット、シャワー付き浴槽 、分離型トイレ、グレーの壁、モザイクタイル、大理石の洗面台) の写真
ブラウンのバス・トイレ (家具調キャビネット、落し込みパネル扉のキャビネット、シャワー付き浴槽 ) の写真
1

