絞り込み:
資材コスト
並び替え:今日の人気順
写真 1〜20 枚目(全 47 枚)
1/5

他の地域にあるお手頃価格の小さなコンテンポラリースタイルのおしゃれな浴室 (インセット扉のキャビネット、濃色木目調キャビネット、バリアフリー、壁掛け式トイレ、ベージュのタイル、セラミックタイル、赤い壁、淡色無垢フローリング、コンソール型シンク、人工大理石カウンター、茶色い床、オープンシャワー、白い洗面カウンター、洗面台1つ、フローティング洗面台、格子天井) の写真
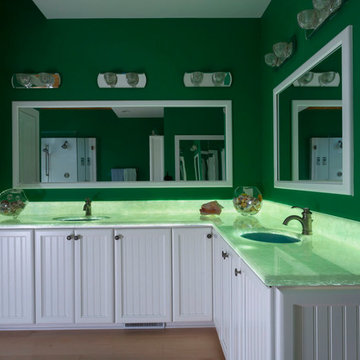
Jim Schmid Photography
シャーロットにある広いビーチスタイルのおしゃれなマスターバスルーム (インセット扉のキャビネット、白いキャビネット、置き型浴槽、コーナー設置型シャワー、石スラブタイル、緑の壁、淡色無垢フローリング、アンダーカウンター洗面器、オニキスの洗面台、グリーンの洗面カウンター) の写真
シャーロットにある広いビーチスタイルのおしゃれなマスターバスルーム (インセット扉のキャビネット、白いキャビネット、置き型浴槽、コーナー設置型シャワー、石スラブタイル、緑の壁、淡色無垢フローリング、アンダーカウンター洗面器、オニキスの洗面台、グリーンの洗面カウンター) の写真
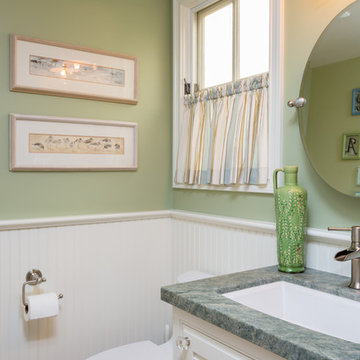
A beach-themed powder room with real tongue and groove wainscot. The light green and white color scheme combined with the marble countertops give this bathroom an airy, clean feeling.
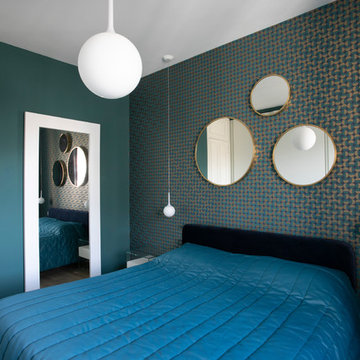
ミラノにある高級なモダンスタイルのおしゃれなバスルーム (浴槽なし) (インセット扉のキャビネット、淡色木目調キャビネット、コーナー設置型シャワー、壁掛け式トイレ、緑のタイル、モザイクタイル、緑の壁、淡色無垢フローリング、一体型シンク、人工大理石カウンター、開き戸のシャワー、白い洗面カウンター) の写真
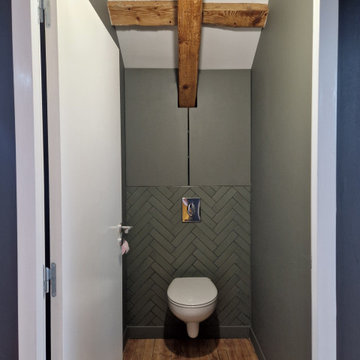
サンテティエンヌにあるお手頃価格の中くらいなトランジショナルスタイルのおしゃれなトイレ・洗面所 (インセット扉のキャビネット、緑のキャビネット、壁掛け式トイレ、緑のタイル、磁器タイル、緑の壁、淡色無垢フローリング、造り付け洗面台、表し梁) の写真
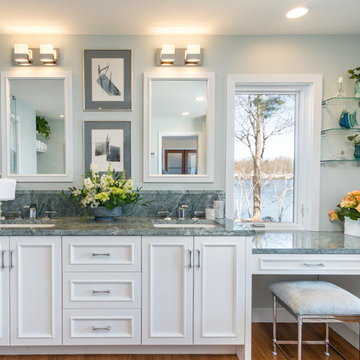
Winchester, MA Transitional Bathroom Designed by Thomas R. Kelly of TRK Design Company.
#KountryKraft #CustomCabinetry
Cabinetry Style: 3001
Door Design: CRP10161Hybrid
Custom Color: Decorators White 45°
Job Number: N107021
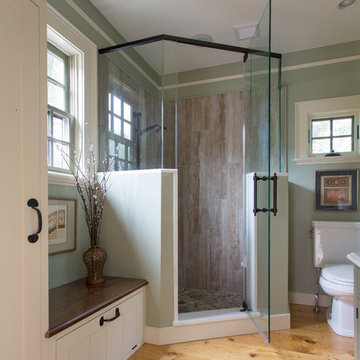
The 1790 Garvin-Weeks Farmstead is a beautiful farmhouse with Georgian and Victorian period rooms as well as a craftsman style addition from the early 1900s. The original house was from the late 18th century, and the barn structure shortly after that. The client desired architectural styles for her new master suite, revamped kitchen, and family room, that paid close attention to the individual eras of the home. The master suite uses antique furniture from the Georgian era, and the floral wallpaper uses stencils from an original vintage piece. The kitchen and family room are classic farmhouse style, and even use timbers and rafters from the original barn structure. The expansive kitchen island uses reclaimed wood, as does the dining table. The custom cabinetry, milk paint, hand-painted tiles, soapstone sink, and marble baking top are other important elements to the space. The historic home now shines.
Eric Roth
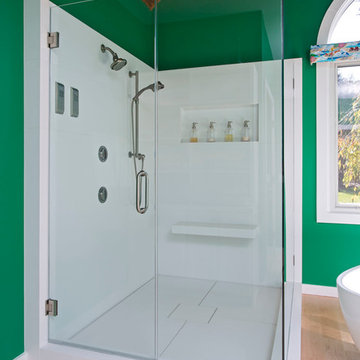
Jim Schmid Photography
シャーロットにある広いビーチスタイルのおしゃれなマスターバスルーム (インセット扉のキャビネット、白いキャビネット、置き型浴槽、コーナー設置型シャワー、オニキスの洗面台、石スラブタイル、緑の壁、淡色無垢フローリング、アンダーカウンター洗面器) の写真
シャーロットにある広いビーチスタイルのおしゃれなマスターバスルーム (インセット扉のキャビネット、白いキャビネット、置き型浴槽、コーナー設置型シャワー、オニキスの洗面台、石スラブタイル、緑の壁、淡色無垢フローリング、アンダーカウンター洗面器) の写真
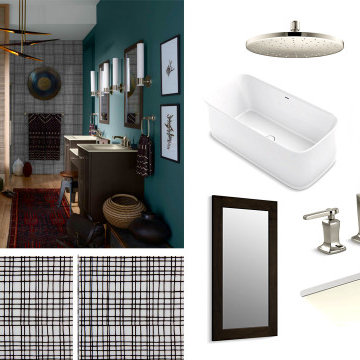
Catching the rising wave of Indian design influence, this bathroom blends an eclectic mix of cultural patterns and handcrafted decor. Flavor-full and design-rich, this bathroom mixes a palette of deep greens and burnt oranges with bold graphics and contemporary amenities like a freestanding bath and shower that invite us to relax in modern luxury.
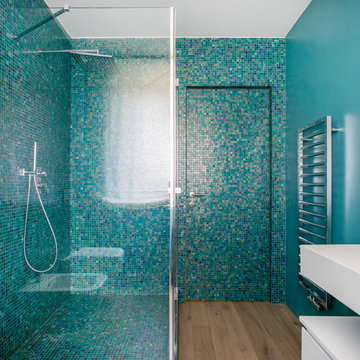
ミラノにある高級な広いモダンスタイルのおしゃれなバスルーム (浴槽なし) (インセット扉のキャビネット、淡色木目調キャビネット、コーナー設置型シャワー、壁掛け式トイレ、緑のタイル、モザイクタイル、緑の壁、淡色無垢フローリング、一体型シンク、人工大理石カウンター、開き戸のシャワー、白い洗面カウンター) の写真
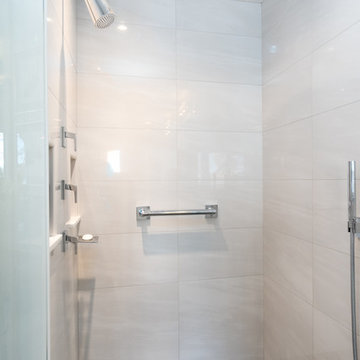
Winchester, MA Transitional Bathroom Designed by Thomas R. Kelly of TRK Design Company.
#KountryKraft #CustomCabinetry
Cabinetry Style: 3001
Door Design: CRP10161Hybrid
Custom Color: Decorators White 45°
Job Number: N107021
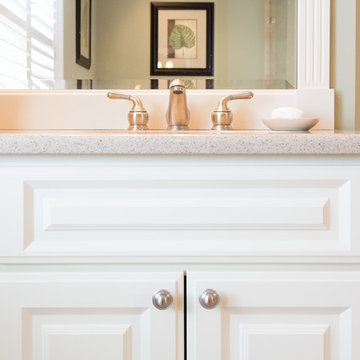
ニューヨークにあるラグジュアリーな広いトラディショナルスタイルのおしゃれなマスターバスルーム (オーバーカウンターシンク、インセット扉のキャビネット、白いキャビネット、ベージュのタイル、緑の壁、淡色無垢フローリング) の写真
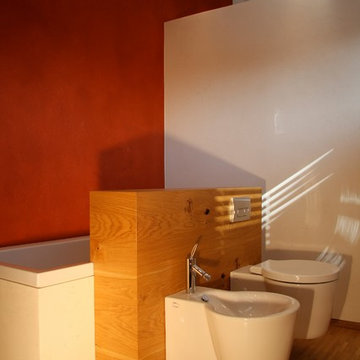
ミュンヘンにある高級な中くらいなアジアンスタイルのおしゃれなバスルーム (浴槽なし) (インセット扉のキャビネット、ベージュのキャビネット、壁掛け式トイレ、赤い壁、淡色無垢フローリング、ベッセル式洗面器、木製洗面台、ベージュの床、ドロップイン型浴槽、白いタイル、セラミックタイル) の写真
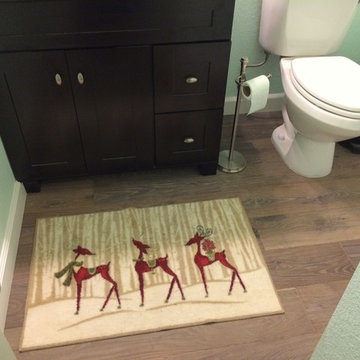
Monarch Plank Castello Collection Riva European Oak Hardwood Flooring installed by Precision Flooring.
サンフランシスコにあるお手頃価格の小さなトラディショナルスタイルのおしゃれなマスターバスルーム (インセット扉のキャビネット、濃色木目調キャビネット、ビデ、緑の壁、淡色無垢フローリング、茶色い床) の写真
サンフランシスコにあるお手頃価格の小さなトラディショナルスタイルのおしゃれなマスターバスルーム (インセット扉のキャビネット、濃色木目調キャビネット、ビデ、緑の壁、淡色無垢フローリング、茶色い床) の写真
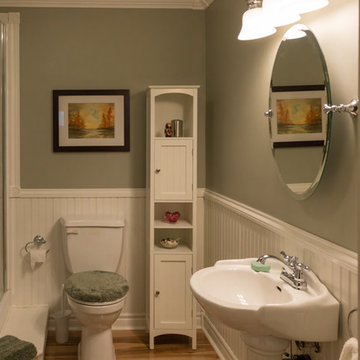
Published Photographs and Copyright by Bridget Havercroft of Bridget Havercroft Photography Photography
他の地域にあるシャビーシック調のおしゃれな浴室 (インセット扉のキャビネット、白いキャビネット、コーナー設置型シャワー、一体型トイレ 、緑の壁、淡色無垢フローリング、ペデスタルシンク) の写真
他の地域にあるシャビーシック調のおしゃれな浴室 (インセット扉のキャビネット、白いキャビネット、コーナー設置型シャワー、一体型トイレ 、緑の壁、淡色無垢フローリング、ペデスタルシンク) の写真
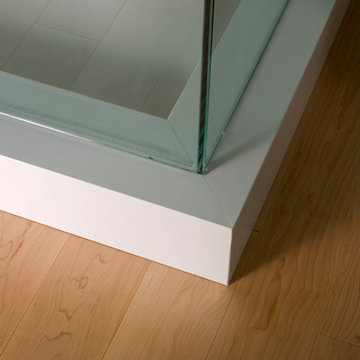
Jim Schmid Photography
シャーロットにある広いビーチスタイルのおしゃれなマスターバスルーム (インセット扉のキャビネット、白いキャビネット、置き型浴槽、コーナー設置型シャワー、石スラブタイル、緑の壁、淡色無垢フローリング、アンダーカウンター洗面器、オニキスの洗面台) の写真
シャーロットにある広いビーチスタイルのおしゃれなマスターバスルーム (インセット扉のキャビネット、白いキャビネット、置き型浴槽、コーナー設置型シャワー、石スラブタイル、緑の壁、淡色無垢フローリング、アンダーカウンター洗面器、オニキスの洗面台) の写真
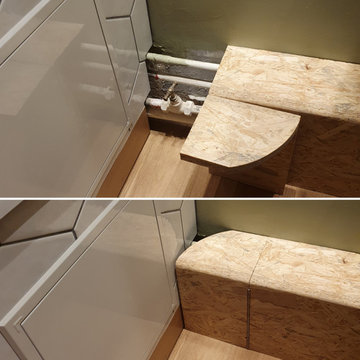
ルアーブルにあるお手頃価格の小さなモダンスタイルのおしゃれなバスルーム (浴槽なし) (インセット扉のキャビネット、淡色木目調キャビネット、ドロップイン型浴槽、白いタイル、セラミックタイル、緑の壁、淡色無垢フローリング、ペデスタルシンク、茶色い床、洗面台1つ、フローティング洗面台) の写真
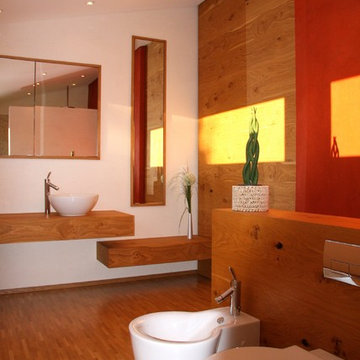
ミュンヘンにある高級な中くらいなアジアンスタイルのおしゃれなバスルーム (浴槽なし) (インセット扉のキャビネット、ベージュのキャビネット、壁掛け式トイレ、赤い壁、淡色無垢フローリング、ベッセル式洗面器、木製洗面台、ベージュの床) の写真
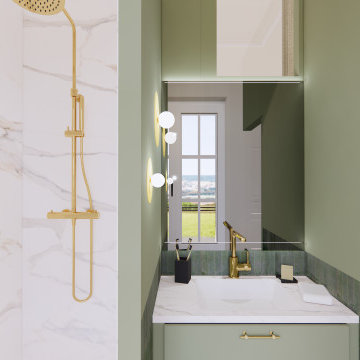
Nos équipes ont œuvré pour transformer cette appartement au style néo-haussmannien. Le projet consistait donc en plusieurs étapes : l’agencement sur mesure des différentes pièces, leur aménagement, le suivi des travaux, la décoration de chaque espace et la conception de la shopping liste.
La demande de notre client portait sur différentes pièces de son appartement. Ainsi, nous avons repensé le coin salon ; la suite parentale composée de la chambre, d’un espace bureau intégré ainsi qu’une salle de bain communicante ; une seconde salle de bain et un toilette. L’idée ici était d’apporter un coup de baguette magique pour chacune de ces pièces !Le style néo-Haussmannien va reposer sur l’association d’un style classique et contemporain. Dans le coin salon, on retrouvera le traditionnel parquet Haussmannien en point de Hongrie que nous avons conservé ainsi que les moulures au plafond. Également, pour rendre l’espace plus fonctionnel, nous avons créé des rangements encastrés dans le mur. Pour appuyer d’avantage le style Haussmannien une cheminée décorative motif marbre a été installée, en association avec la table basse.
Concernant la suite parentale, nous avons recréé des moulures aux murs, rappel du style architectural de cet appartement. L’association du papier peint et des trois peintures permet de décorer cette pièce tout en la rendant lumineuse. Un claustra a été également posé afin de limiter l’espace chambre et bureau tout en apportant une note décorative.
Pour les salles de bain et les toilettes nous avons associé différents tons et matériaux pour garder un esprit moderne et lumineux.
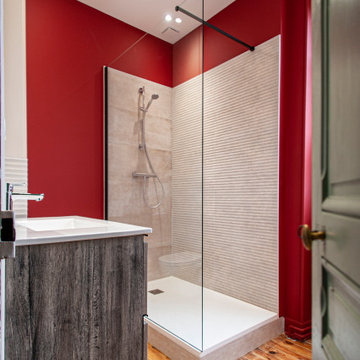
他の地域にあるお手頃価格の小さなコンテンポラリースタイルのおしゃれな浴室 (インセット扉のキャビネット、濃色木目調キャビネット、バリアフリー、壁掛け式トイレ、ベージュのタイル、セラミックタイル、赤い壁、淡色無垢フローリング、コンソール型シンク、人工大理石カウンター、茶色い床、オープンシャワー、白い洗面カウンター、洗面台1つ、フローティング洗面台、格子天井) の写真
バス・トイレ (インセット扉のキャビネット、淡色無垢フローリング、緑の壁、赤い壁) の写真
1

