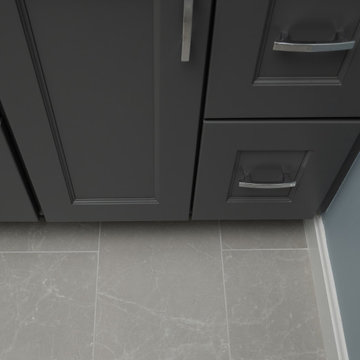絞り込み:
資材コスト
並び替え:今日の人気順
写真 101〜120 枚目(全 156 枚)
1/4
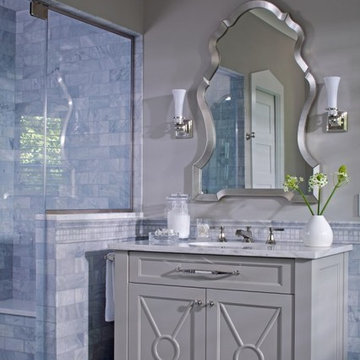
グランドラピッズにあるトラディショナルスタイルのおしゃれなマスターバスルーム (グレーのキャビネット、グレーのタイル、大理石タイル、ベージュの壁、大理石の床、一体型シンク、大理石の洗面台、グレーの床、開き戸のシャワー、グレーの洗面カウンター、シャワーベンチ、洗面台2つ、独立型洗面台) の写真
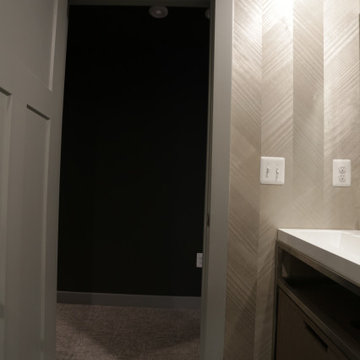
This lower level space was inspired by Film director, write producer, Quentin Tarantino. Starting with the acoustical panels disguised as posters, with films by Tarantino himself. We included a sepia color tone over the original poster art and used this as a color palate them for the entire common area of this lower level. New premium textured carpeting covers most of the floor, and on the ceiling, we added LED lighting, Madagascar ebony beams, and a two-tone ceiling paint by Sherwin Williams. The media stand houses most of the AV equipment and the remaining is integrated into the walls using architectural speakers to comprise this 7.1.4 Dolby Atmos Setup. We included this custom sectional with performance velvet fabric, as well as a new table and leather chairs for family game night. The XL metal prints near the new regulation pool table creates an irresistible ambiance, also to the neighboring reclaimed wood dart board area. The bathroom design include new marble tile flooring and a premium frameless shower glass. The luxury chevron wallpaper gives this space a kiss of sophistication. Finalizing this lounge we included a gym with rubber flooring, fitness rack, row machine as well as custom mural which infuses visual fuel to the owner’s workout. The Everlast speedbag is positioned in the perfect place for those late night or early morning cardio workouts. Lastly, we included Polk Audio architectural ceiling speakers meshed with an SVS micros 3000, 800-Watt subwoofer.
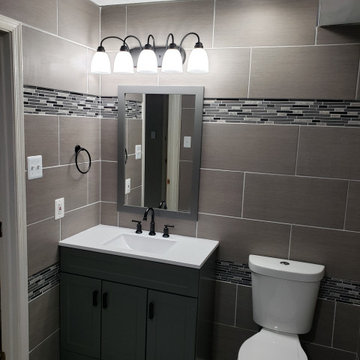
Master Bedroom Custom Floor To Wall Wrap
ボルチモアにあるラグジュアリーな巨大なコンテンポラリースタイルのおしゃれなマスターバスルーム (レイズドパネル扉のキャビネット、グレーのキャビネット、置き型浴槽、オープン型シャワー、分離型トイレ、グレーのタイル、磁器タイル、グレーの壁、磁器タイルの床、アンダーカウンター洗面器、クオーツストーンの洗面台、グレーの床、引戸のシャワー、白い洗面カウンター、ニッチ、洗面台1つ、独立型洗面台) の写真
ボルチモアにあるラグジュアリーな巨大なコンテンポラリースタイルのおしゃれなマスターバスルーム (レイズドパネル扉のキャビネット、グレーのキャビネット、置き型浴槽、オープン型シャワー、分離型トイレ、グレーのタイル、磁器タイル、グレーの壁、磁器タイルの床、アンダーカウンター洗面器、クオーツストーンの洗面台、グレーの床、引戸のシャワー、白い洗面カウンター、ニッチ、洗面台1つ、独立型洗面台) の写真
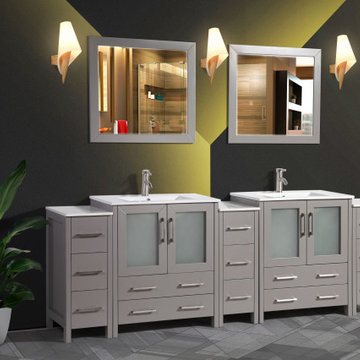
Update your bathroom with this ceramic vanity set. The white ceramic top contrasts with The cabinet's color. freshen up your bathroom with this storage vanity sink. Vanity Art double sink bathroom vanity set offers an eye-catching focal point to your bathroom ensemble while increasing storage space. Boasting a solid neutral finish features eight drawers and three cabinets for keeping crisp towels, cleaning supplies, and other bathroom essentials. A matching framed mirror is also included.
Features:
Moisture-proof
Easy Installation
Soft-closing door prevents slamming
Easy to Clean
Brushed nickel handles/hardware
Dove-Tailed Drawers
Enough Storage for all kinds of bathroom use
Faucet & Drain Sold Separately
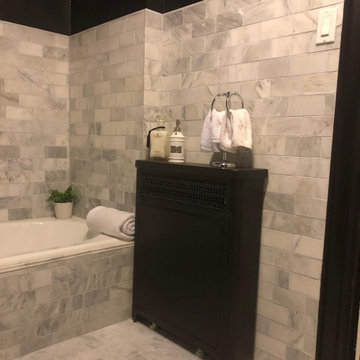
After- Guest Bathroom 2
シカゴにあるお手頃価格の小さなトランジショナルスタイルのおしゃれな浴室 (フラットパネル扉のキャビネット、グレーのキャビネット、アルコーブ型浴槽、黒いタイル、大理石タイル、大理石の洗面台、白い洗面カウンター、洗面台1つ、独立型洗面台) の写真
シカゴにあるお手頃価格の小さなトランジショナルスタイルのおしゃれな浴室 (フラットパネル扉のキャビネット、グレーのキャビネット、アルコーブ型浴槽、黒いタイル、大理石タイル、大理石の洗面台、白い洗面カウンター、洗面台1つ、独立型洗面台) の写真
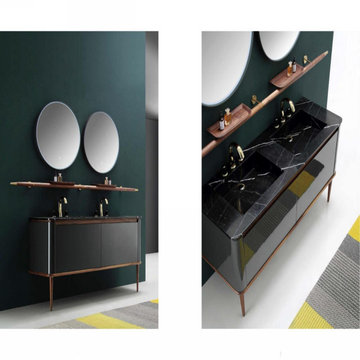
Certification: CE
Material: Marble
Width: 23-25 in
Project Solution Capability: graphic design
Application: Hotel
Design Style: Modern
Brand Name: Mode Bathroom
Model Number: FD-1911-1800
Style: Modern
Type: Vanity Combo
Installation Type: Floor Mounted, Floor Mounted
Door Material: Solid Wood, Solid Wood
Shape: rectangle
Series: Unruly
Size: 1794/994mm
Main Structure: Solid Wood
Countertop: Calacatta Natural Marble
Hardware: Blum
Finish: Leather
Sliders And Hinges Material: Brass With Soft Closing
Include Countertop: Solid Wood
Include Basin: Solid Wood
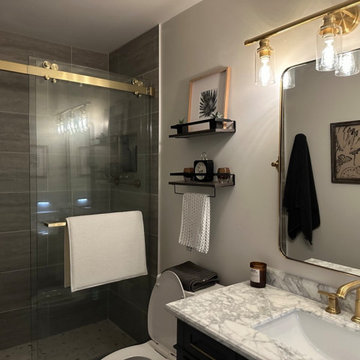
Remodeled a contractor grade bathroom with upgraded fixtures, tile and passive paint colors
ラグジュアリーな中くらいなコンテンポラリースタイルのおしゃれな浴室 (グレーのキャビネット、ベージュのタイル、セラミックタイル、白い壁、クッションフロア、アンダーカウンター洗面器、大理石の洗面台、ベージュの床、白い洗面カウンター、ニッチ、洗面台1つ、独立型洗面台) の写真
ラグジュアリーな中くらいなコンテンポラリースタイルのおしゃれな浴室 (グレーのキャビネット、ベージュのタイル、セラミックタイル、白い壁、クッションフロア、アンダーカウンター洗面器、大理石の洗面台、ベージュの床、白い洗面カウンター、ニッチ、洗面台1つ、独立型洗面台) の写真
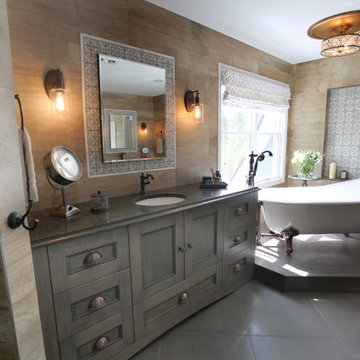
complete master bath renovation. Warm grey overall tones, bronze accents, claw foot tub, and accent tiles.
デトロイトにある高級な巨大なトランジショナルスタイルのおしゃれなマスターバスルーム (インセット扉のキャビネット、グレーのキャビネット、猫足バスタブ、コーナー設置型シャワー、一体型トイレ 、グレーのタイル、セラミックタイル、グレーの壁、セラミックタイルの床、アンダーカウンター洗面器、御影石の洗面台、グレーの床、開き戸のシャワー、グレーの洗面カウンター、トイレ室、洗面台1つ、独立型洗面台) の写真
デトロイトにある高級な巨大なトランジショナルスタイルのおしゃれなマスターバスルーム (インセット扉のキャビネット、グレーのキャビネット、猫足バスタブ、コーナー設置型シャワー、一体型トイレ 、グレーのタイル、セラミックタイル、グレーの壁、セラミックタイルの床、アンダーカウンター洗面器、御影石の洗面台、グレーの床、開き戸のシャワー、グレーの洗面カウンター、トイレ室、洗面台1つ、独立型洗面台) の写真
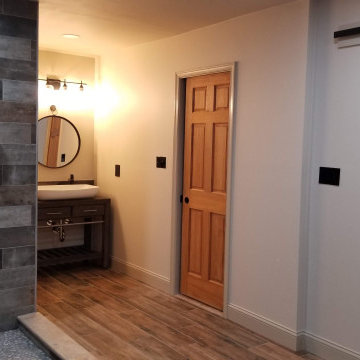
フィラデルフィアにある高級な広いラスティックスタイルのおしゃれなマスターバスルーム (グレーのキャビネット、置き型浴槽、マルチカラーのタイル、磁器タイル、ベージュの壁、磁器タイルの床、木製洗面台、茶色い床、洗面台2つ、独立型洗面台、羽目板の壁) の写真
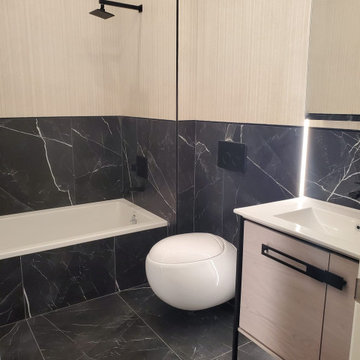
ニューヨークにある高級な中くらいなおしゃれなマスターバスルーム (グレーのキャビネット、ドロップイン型浴槽、壁掛け式トイレ、青いタイル、ベージュの壁、セラミックタイルの床、一体型シンク、青い床、白い洗面カウンター、トイレ室、洗面台1つ、独立型洗面台) の写真
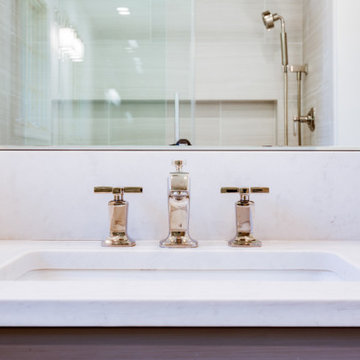
ワシントンD.C.にあるラグジュアリーな中くらいなトランジショナルスタイルのおしゃれな浴室 (フラットパネル扉のキャビネット、グレーのキャビネット、ドロップイン型浴槽、アルコーブ型シャワー、一体型トイレ 、白いタイル、セラミックタイル、白い壁、ラミネートの床、オーバーカウンターシンク、大理石の洗面台、茶色い床、引戸のシャワー、白い洗面カウンター、洗面台1つ、独立型洗面台) の写真
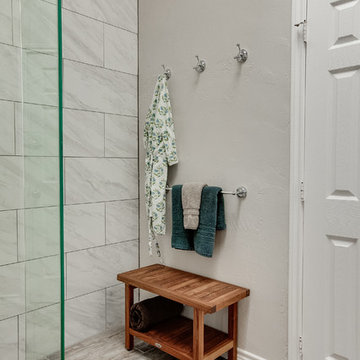
Welcoming custom bath with spacious walk in shower and custom features. The Shaker style free standing custom built vanity with marble top and double undermount sinks.
Plenty of room to disrobe before relaxing under the multi-function shower head behind the gorgeous glass panel in this luxury retreat.
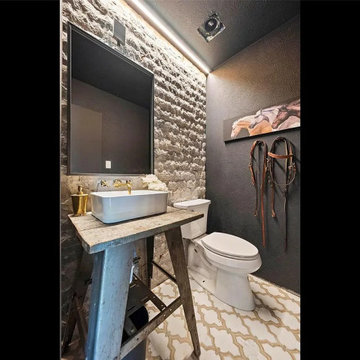
デンバーにある高級な小さなトランジショナルスタイルのおしゃれなトイレ・洗面所 (オープンシェルフ、グレーのキャビネット、分離型トイレ、白いタイル、石タイル、黒い壁、大理石の床、ベッセル式洗面器、木製洗面台、マルチカラーの床、グレーの洗面カウンター、独立型洗面台) の写真
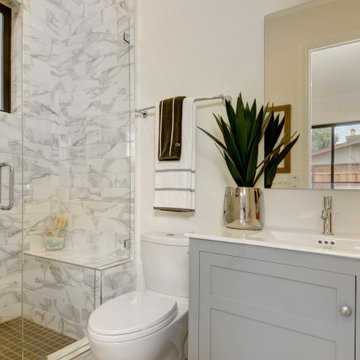
サンフランシスコにある高級な小さなトランジショナルスタイルのおしゃれな浴室 (落し込みパネル扉のキャビネット、グレーのキャビネット、マルチカラーのタイル、磁器タイル、白い壁、一体型シンク、開き戸のシャワー、白い洗面カウンター、シャワーベンチ、洗面台1つ、独立型洗面台) の写真
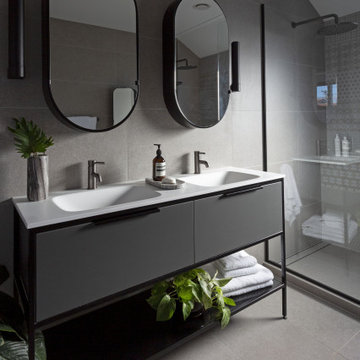
Evolving from a distinctly traditional residence into a modern family home. Curated rooms comprise of contemporary forms sitting harmoniously within the architectural foundations of a 1910 villa. The clients wanted a glamorous, bespoke hotel vibe and to highlight their existing quirky art and use sculptural lighting and bursts of colour against muted tones and this will be seen in the visual and textural journey throughout the home mixing modern and traditional elements.
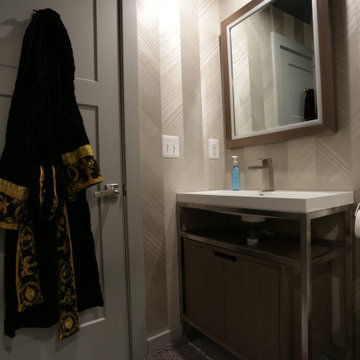
This lower level space was inspired by Film director, write producer, Quentin Tarantino. Starting with the acoustical panels disguised as posters, with films by Tarantino himself. We included a sepia color tone over the original poster art and used this as a color palate them for the entire common area of this lower level. New premium textured carpeting covers most of the floor, and on the ceiling, we added LED lighting, Madagascar ebony beams, and a two-tone ceiling paint by Sherwin Williams. The media stand houses most of the AV equipment and the remaining is integrated into the walls using architectural speakers to comprise this 7.1.4 Dolby Atmos Setup. We included this custom sectional with performance velvet fabric, as well as a new table and leather chairs for family game night. The XL metal prints near the new regulation pool table creates an irresistible ambiance, also to the neighboring reclaimed wood dart board area. The bathroom design include new marble tile flooring and a premium frameless shower glass. The luxury chevron wallpaper gives this space a kiss of sophistication. Finalizing this lounge we included a gym with rubber flooring, fitness rack, row machine as well as custom mural which infuses visual fuel to the owner’s workout. The Everlast speedbag is positioned in the perfect place for those late night or early morning cardio workouts. Lastly, we included Polk Audio architectural ceiling speakers meshed with an SVS micros 3000, 800-Watt subwoofer.
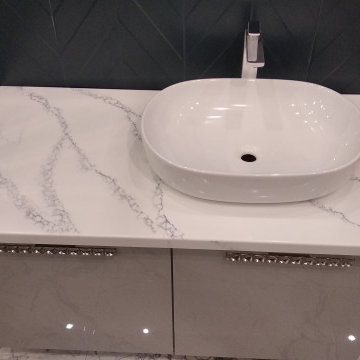
Столешница в ванную стилизованная под мрамор для ванной среднего размера
モスクワにあるお手頃価格の中くらいなコンテンポラリースタイルのおしゃれなマスターバスルーム (グレーのキャビネット、グレーのタイル、石タイル、グレーの壁、コンソール型シンク、人工大理石カウンター、白い洗面カウンター、洗面台1つ、独立型洗面台) の写真
モスクワにあるお手頃価格の中くらいなコンテンポラリースタイルのおしゃれなマスターバスルーム (グレーのキャビネット、グレーのタイル、石タイル、グレーの壁、コンソール型シンク、人工大理石カウンター、白い洗面カウンター、洗面台1つ、独立型洗面台) の写真
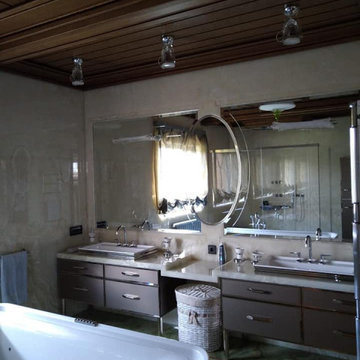
サンクトペテルブルクにあるラグジュアリーな広いトランジショナルスタイルのおしゃれなマスターバスルーム (インセット扉のキャビネット、グレーのキャビネット、置き型浴槽、ベージュのタイル、大理石タイル、ベージュの壁、大理石の床、アンダーカウンター洗面器、オニキスの洗面台、緑の床、グレーの洗面カウンター、洗面台2つ、独立型洗面台、板張り天井) の写真
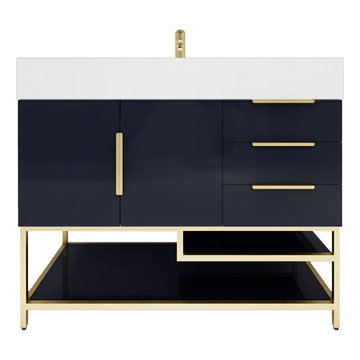
41.5″ W x 19.75″ D x 36″ H
• 3 drawers, 2 doors and 2 shelves
• Aluminum alloy frame
• MDF cabinet
• Reinforced acrylic sink top
• Fully assembled for easy installation
• Scratch, stain, and bacteria resistant surface
• Integrated European soft-closing hardware
• Multi stage finish to ensure durability and quality
黒いバス・トイレ (グレーのキャビネット、独立型洗面台) の写真
6


