絞り込み:
資材コスト
並び替え:今日の人気順
写真 1〜20 枚目(全 32 枚)
1/4

These first-time parents wanted to create a sanctuary in their home, a place to retreat and enjoy some self-care after a long day. They were inspired by the simplicity and natural elements found in wabi-sabi design so we took those basic elements and created a spa-like getaway.

The Soaking Tub! I love working with clients that have ideas that I have been waiting to bring to life. All of the owner requests were things I had been wanting to try in an Oasis model. The table and seating area in the circle window bump out that normally had a bar spanning the window; the round tub with the rounded tiled wall instead of a typical angled corner shower; an extended loft making a big semi circle window possible that follows the already curved roof. These were all ideas that I just loved and was happy to figure out. I love how different each unit can turn out to fit someones personality.
The Oasis model is known for its giant round window and shower bump-out as well as 3 roof sections (one of which is curved). The Oasis is built on an 8x24' trailer. We build these tiny homes on the Big Island of Hawaii and ship them throughout the Hawaiian Islands.

シアトルにある小さなエクレクティックスタイルのおしゃれなマスターバスルーム (フラットパネル扉のキャビネット、濃色木目調キャビネット、和式浴槽、シャワー付き浴槽 、一体型トイレ 、黒いタイル、磁器タイル、黒い壁、スレートの床、オーバーカウンターシンク、クオーツストーンの洗面台、グレーの床、オープンシャワー、グレーの洗面カウンター、トイレ室、洗面台1つ、独立型洗面台、板張り壁) の写真
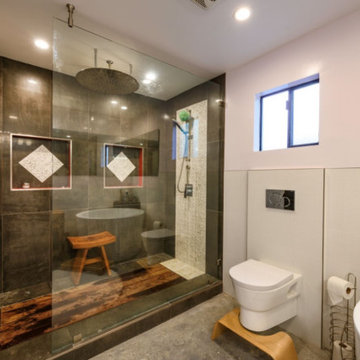
Atwater, CA / Complete ADU Build / Master Bathroom
Complete ADU Build; Framing of the structure, drywall, insulation and all electrical and plumbing requirements per the projects needs.
Installation of all tile work; shower, floor and walls. Installation of vanity, toilet, Japanese soaking tub, rain shower, mirrors and a fresh paint to finish.

Contemporary Bathroom Remodel in Seattle, WA
シアトルにあるコンテンポラリースタイルのおしゃれなマスターバスルーム (開き戸のシャワー、フラットパネル扉のキャビネット、グレーのキャビネット、和式浴槽、アルコーブ型シャワー、木目調タイルの床、アンダーカウンター洗面器、大理石の洗面台、グレーの床、グレーの洗面カウンター、洗面台1つ、フローティング洗面台、壁紙) の写真
シアトルにあるコンテンポラリースタイルのおしゃれなマスターバスルーム (開き戸のシャワー、フラットパネル扉のキャビネット、グレーのキャビネット、和式浴槽、アルコーブ型シャワー、木目調タイルの床、アンダーカウンター洗面器、大理石の洗面台、グレーの床、グレーの洗面カウンター、洗面台1つ、フローティング洗面台、壁紙) の写真
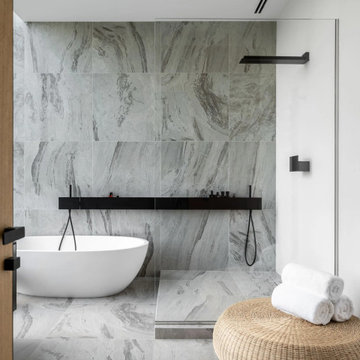
The bathroom's design creates a serene retreat with its use of luxurious marble tiling that graces the floor and walls with fluid, grey veining. A freestanding white bathtub acts as the centerpiece, its organic form contrasting with the room's sleek lines. Natural textures are introduced through a woven ottoman, while matte black fixtures and a minimalist shelf bring a contemporary edge to the space.
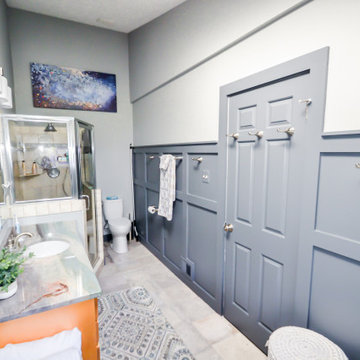
ワシントンD.C.にあるお手頃価格の小さなトラディショナルスタイルのおしゃれなマスターバスルーム (レイズドパネル扉のキャビネット、淡色木目調キャビネット、和式浴槽、コーナー設置型シャワー、グレーの壁、セラミックタイルの床、アンダーカウンター洗面器、御影石の洗面台、グレーの床、開き戸のシャワー、グレーの洗面カウンター、洗面台1つ、フローティング洗面台) の写真
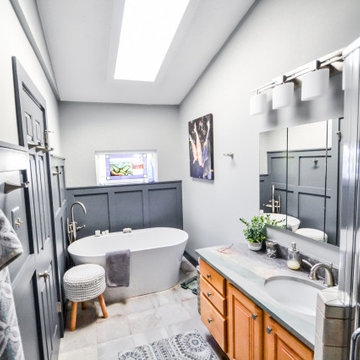
ワシントンD.C.にあるお手頃価格の小さなトラディショナルスタイルのおしゃれなマスターバスルーム (レイズドパネル扉のキャビネット、淡色木目調キャビネット、和式浴槽、コーナー設置型シャワー、グレーの壁、セラミックタイルの床、アンダーカウンター洗面器、御影石の洗面台、グレーの床、開き戸のシャワー、グレーの洗面カウンター、洗面台1つ、フローティング洗面台) の写真
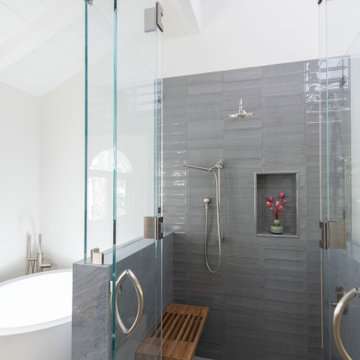
A teen’s bathroom that the family won’t grow out of. A custom vanity and matching mirror made in collaboration with a local craftsperson are complimented with a glass mosaic tile, inspired by kelp forests. Delicate ceramic lights reminiscent of folded paper illuminate the mirror. A small soaking tub by the window for relaxing and reflecting, while enjoying the views of nature. The window casings and baseboards were designed with Bardiglio Marble, also used on the shower and vanity.
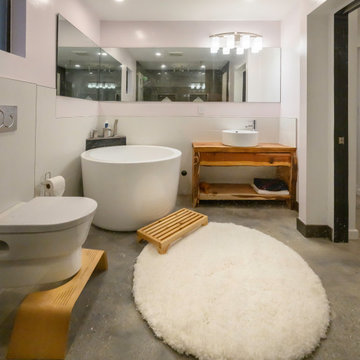
Atwater Village, CA - Complete ADU Build - Bathroom area
All framing, insulation and drywall. Installation of flooring, all electrical and plumbing needs per the project and a fresh paint to finish.
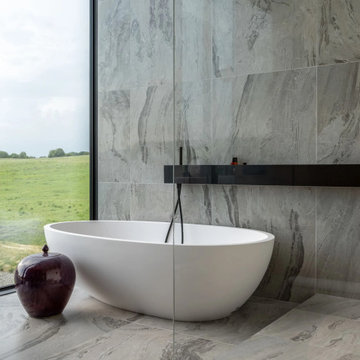
This bathroom epitomizes a serene sanctuary with its minimalist design, featuring a standalone white bathtub that serves as a striking contrast to the marbled grey backdrop. The large window affords an unobstructed view of the verdant outdoors, infusing the space with natural light and a sense of calm. A simple, dark shelf and a unique, round vase add functional elegance and a touch of color to the otherwise neutral palette.
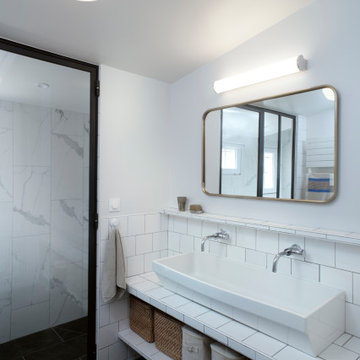
L'objectif est d'optimiser l'espace.
Toilettes séparées, salle de bain fermée et intégrée avec baignoire et douche à l'italienne. L'évier est suffisamment spacieux pour une famille de cinq personnes.
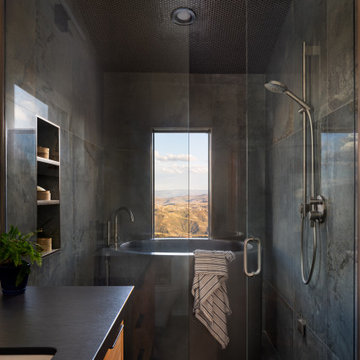
ソルトレイクシティにある高級な中くらいなモダンスタイルのおしゃれなマスターバスルーム (フラットパネル扉のキャビネット、淡色木目調キャビネット、和式浴槽、バリアフリー、グレーのタイル、磁器タイル、磁器タイルの床、アンダーカウンター洗面器、オニキスの洗面台、グレーの床、開き戸のシャワー、黒い洗面カウンター、洗面台1つ、フローティング洗面台) の写真

These first-time parents wanted to create a sanctuary in their home, a place to retreat and enjoy some self-care after a long day. They were inspired by the simplicity and natural elements found in wabi-sabi design so we took those basic elements and created a spa-like getaway.

These first-time parents wanted to create a sanctuary in their home, a place to retreat and enjoy some self-care after a long day. They were inspired by the simplicity and natural elements found in wabi-sabi design so we took those basic elements and created a spa-like getaway.

シアトルにある小さなエクレクティックスタイルのおしゃれなマスターバスルーム (フラットパネル扉のキャビネット、濃色木目調キャビネット、和式浴槽、シャワー付き浴槽 、一体型トイレ 、黒いタイル、磁器タイル、黒い壁、スレートの床、オーバーカウンターシンク、クオーツストーンの洗面台、グレーの床、オープンシャワー、グレーの洗面カウンター、トイレ室、洗面台1つ、独立型洗面台、板張り壁) の写真

シアトルにある小さなエクレクティックスタイルのおしゃれなマスターバスルーム (フラットパネル扉のキャビネット、濃色木目調キャビネット、和式浴槽、シャワー付き浴槽 、一体型トイレ 、黒いタイル、磁器タイル、黒い壁、スレートの床、オーバーカウンターシンク、クオーツストーンの洗面台、グレーの床、オープンシャワー、グレーの洗面カウンター、トイレ室、洗面台1つ、独立型洗面台、板張り壁) の写真
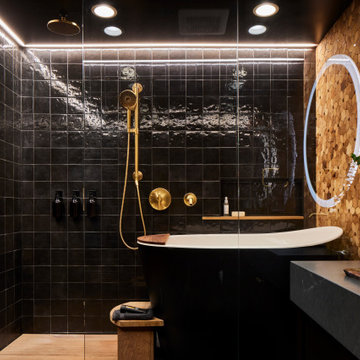
シアトルにある小さなエクレクティックスタイルのおしゃれなマスターバスルーム (フラットパネル扉のキャビネット、濃色木目調キャビネット、和式浴槽、シャワー付き浴槽 、一体型トイレ 、黒いタイル、磁器タイル、黒い壁、スレートの床、オーバーカウンターシンク、クオーツストーンの洗面台、グレーの床、オープンシャワー、グレーの洗面カウンター、トイレ室、洗面台1つ、独立型洗面台、板張り壁) の写真

シアトルにある小さなエクレクティックスタイルのおしゃれなマスターバスルーム (フラットパネル扉のキャビネット、濃色木目調キャビネット、和式浴槽、シャワー付き浴槽 、一体型トイレ 、黒いタイル、磁器タイル、黒い壁、スレートの床、オーバーカウンターシンク、クオーツストーンの洗面台、グレーの床、オープンシャワー、グレーの洗面カウンター、トイレ室、洗面台1つ、独立型洗面台、板張り壁) の写真

This bathroom saves space in this tiny home by placing the sink in the corner. A live edge mango slab locally sourced on the Big Island of Hawaii adds character and softness to the space making it easy to move and walk around. Chunky shelves in the corner keep things open and spacious not boxing anything in. An oval mirror was chosen for its classic style.
バス・トイレ (和式浴槽、グレーの床、洗面台1つ) の写真
1

