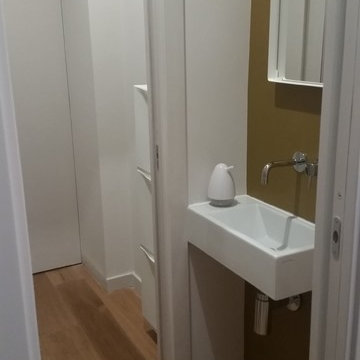絞り込み:
資材コスト
並び替え:今日の人気順
写真 1〜20 枚目(全 31 枚)
1/5
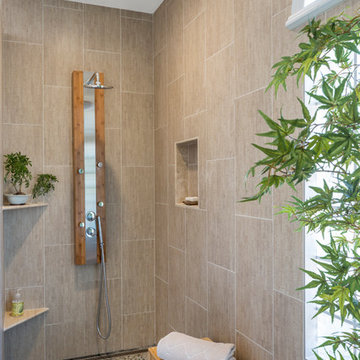
This walk-in shower, complete with an eye-catching contemporary shower panel, features contrasting natural bamboo and sleek stainless steel. The rectangular porcelain tile with a bamboo effect was installed vertically to add visual height, while paired with a stone and glass mosaic tile in a wrapped stripe for interest.
Photography - Grey Crawford

パリにあるお手頃価格のコンテンポラリースタイルのおしゃれなマスターバスルーム (白いタイル、横長型シンク、木製洗面台、中間色木目調キャビネット、モザイクタイル、緑の壁、モザイクタイル、白い床、フラットパネル扉のキャビネット) の写真

Huntsmore handled the complete design and build of this bathroom extension in Brook Green, W14. Planning permission was gained for the new rear extension at first-floor level. Huntsmore then managed the interior design process, specifying all finishing details. The client wanted to pursue an industrial style with soft accents of pinkThe proposed room was small, so a number of bespoke items were selected to make the most of the space. To compliment the large format concrete effect tiles, this concrete sink was specially made by Warrington & Rose. This met the client's exacting requirements, with a deep basin area for washing and extra counter space either side to keep everyday toiletries and luxury soapsBespoke cabinetry was also built by Huntsmore with a reeded finish to soften the industrial concrete. A tall unit was built to act as bathroom storage, and a vanity unit created to complement the concrete sink. The joinery was finished in Mylands' 'Rose Theatre' paintThe industrial theme was further continued with Crittall-style steel bathroom screen and doors entering the bathroom. The black steel works well with the pink and grey concrete accents through the bathroom. Finally, to soften the concrete throughout the scheme, the client requested a reindeer moss living wall. This is a natural moss, and draws in moisture and humidity as well as softening the room.
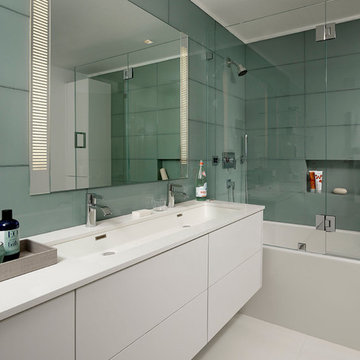
ASID Design Excellence First Place Residential – Kitchen and Bathroom: Michael Merrill Design Studio was approached three years ago by the homeowner to redesign her kitchen. Although she was dissatisfied with some aspects of her home, she still loved it dearly. As we discovered her passion for design, we began to rework her entire home--room by room, top to bottom.

The traditional style of this bathroom is updated with the use of a clean, fresh colour palette. The soft green blue of the cabinets and walls are a perfect compliment to the bright white panelling and fixtures. And with a single sink that is wide enough for two, this small space offers maximum practicality.
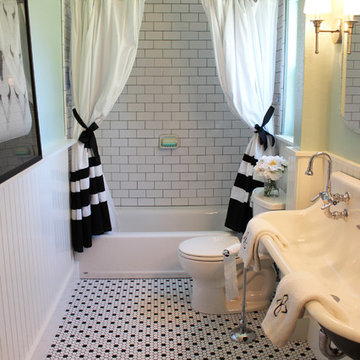
So, with the thought of a 1930s home, we obviously wanted a 1930s bathroom with all of the lovely amenities that a modern bathroom offers. When I think of the 1930s I think of small-scale floor tile and board-and-batten wainscoting and medicine cabinets and (naturally) black and white. There are a million other things that make a space feel like the 1930s, but these are the things that I think of when I think of a 1930s bathroom.
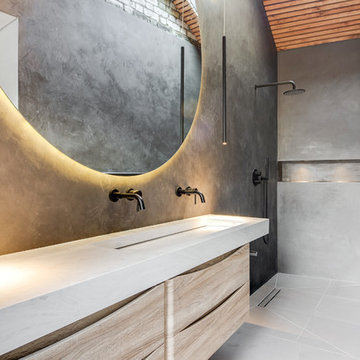
他の地域にあるコンテンポラリースタイルのおしゃれな浴室 (淡色木目調キャビネット、バリアフリー、緑の壁、横長型シンク、グレーの床、オープンシャワー、白い洗面カウンター、フラットパネル扉のキャビネット) の写真

This bathroom was designed with the client's holiday apartment in Andalusia in mind. The sink was a direct client order which informed the rest of the scheme. Wall lights paired with brassware add a level of luxury and sophistication as does the walk in shower and illuminated niche. Lighting options enable different moods to be achieved.
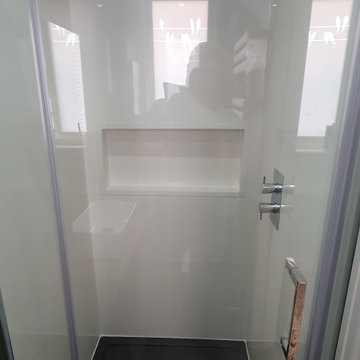
The client brief was to update a very small en-suite bathroom that had been problematic since installation from another building company. On rip out we discovered that the drainage had not been installed correctly and had to remedied before any refit took place. The client had a good idea of what they required from the off set and we met there expectations in full.
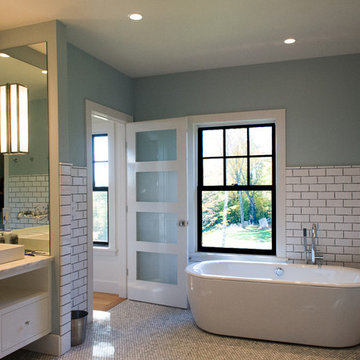
Sally McCay Photography
バーリントンにある高級な広いモダンスタイルのおしゃれなマスターバスルーム (フラットパネル扉のキャビネット、白いキャビネット、置き型浴槽、白いタイル、サブウェイタイル、緑の壁、モザイクタイル、横長型シンク、大理石の洗面台) の写真
バーリントンにある高級な広いモダンスタイルのおしゃれなマスターバスルーム (フラットパネル扉のキャビネット、白いキャビネット、置き型浴槽、白いタイル、サブウェイタイル、緑の壁、モザイクタイル、横長型シンク、大理石の洗面台) の写真
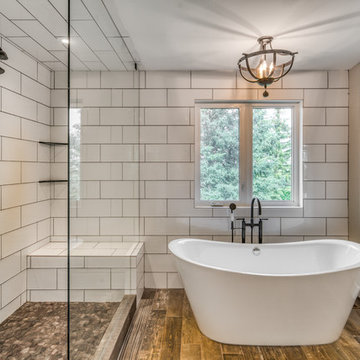
A rustic, warm and cozy retreat after a long day. This master bathroom features a freestanding tub, large walk in shower, barnwood vanity with a trough sink and reclaimed wood accents.
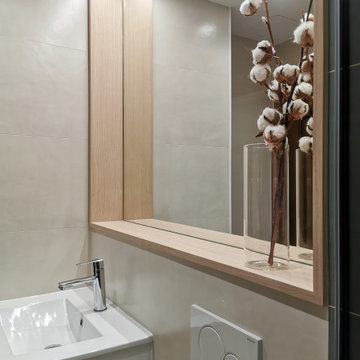
バルセロナにあるお手頃価格の中くらいなコンテンポラリースタイルのおしゃれなマスターバスルーム (フラットパネル扉のキャビネット、白いキャビネット、バリアフリー、壁掛け式トイレ、緑のタイル、セラミックタイル、緑の壁、磁器タイルの床、横長型シンク、人工大理石カウンター、ベージュの床、開き戸のシャワー、白い洗面カウンター、ニッチ、洗面台1つ、フローティング洗面台) の写真
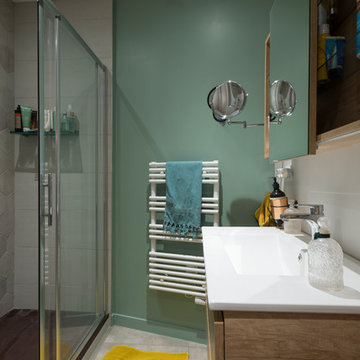
Sandrine Rivière
グルノーブルにある小さなトランジショナルスタイルのおしゃれなマスターバスルーム (インセット扉のキャビネット、ベージュのキャビネット、オープン型シャワー、グレーのタイル、セラミックタイル、緑の壁、セラミックタイルの床、横長型シンク、ラミネートカウンター、グレーの床、引戸のシャワー、白い洗面カウンター) の写真
グルノーブルにある小さなトランジショナルスタイルのおしゃれなマスターバスルーム (インセット扉のキャビネット、ベージュのキャビネット、オープン型シャワー、グレーのタイル、セラミックタイル、緑の壁、セラミックタイルの床、横長型シンク、ラミネートカウンター、グレーの床、引戸のシャワー、白い洗面カウンター) の写真
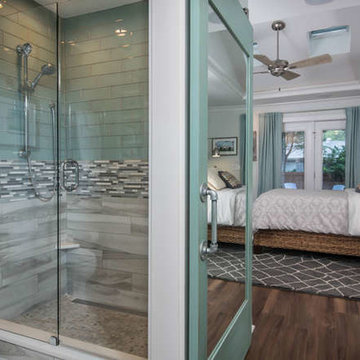
Ryan Theede Photography
チャールストンにあるビーチスタイルのおしゃれなマスターバスルーム (シェーカースタイル扉のキャビネット、白いキャビネット、オープン型シャワー、分離型トイレ、緑のタイル、ガラスタイル、緑の壁、磁器タイルの床、横長型シンク、大理石の洗面台、グレーの床、開き戸のシャワー) の写真
チャールストンにあるビーチスタイルのおしゃれなマスターバスルーム (シェーカースタイル扉のキャビネット、白いキャビネット、オープン型シャワー、分離型トイレ、緑のタイル、ガラスタイル、緑の壁、磁器タイルの床、横長型シンク、大理石の洗面台、グレーの床、開き戸のシャワー) の写真
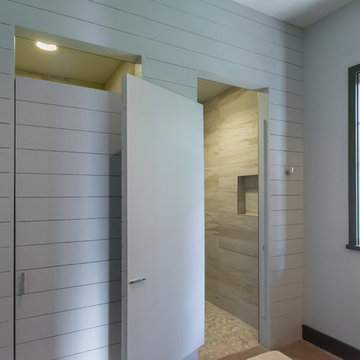
Camp style bathroom with a shared sink basin and towel storage and a nickel joint wall. Shower stall doors made to blend in with wood walls. Shower interior with product niche porcelain tile walls and pebble tile floor.
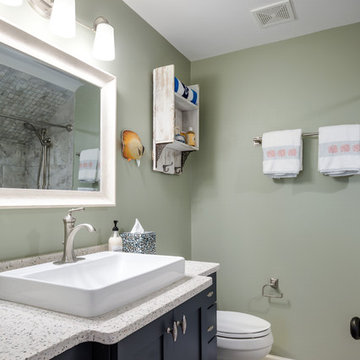
Wellborn Premier Series
Doorstyle: Prairie Maple
Wood Species: Maple
Finish: Bleu
ジャクソンビルにある小さなトランジショナルスタイルのおしゃれな子供用バスルーム (ドロップイン型浴槽、シャワー付き浴槽 、グレーのタイル、セラミックタイル、緑の壁、セラミックタイルの床、横長型シンク、シャワーカーテン) の写真
ジャクソンビルにある小さなトランジショナルスタイルのおしゃれな子供用バスルーム (ドロップイン型浴槽、シャワー付き浴槽 、グレーのタイル、セラミックタイル、緑の壁、セラミックタイルの床、横長型シンク、シャワーカーテン) の写真
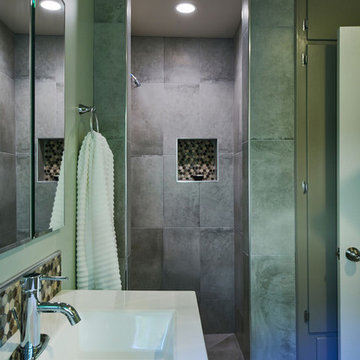
ロサンゼルスにある低価格の小さなコンテンポラリースタイルのおしゃれな浴室 (落し込みパネル扉のキャビネット、グレーのキャビネット、洗い場付きシャワー、グレーのタイル、磁器タイル、緑の壁、横長型シンク、グレーの床、オープンシャワー、白い洗面カウンター) の写真
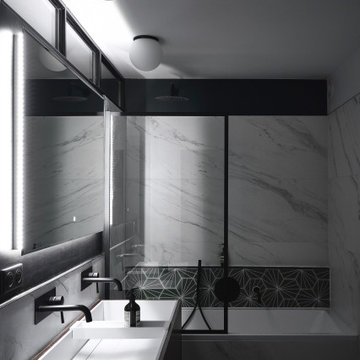
La chambre parentale et la salle de bain existante sombre et peu ergonomique ont été ré-agencées pour retrouver un veritable concept de suite parentale. Afin d’offrir un éclairage en second jour et d’ouvrir visuellement les espaces, il a été conçu une verrière en bois sur-mesure.
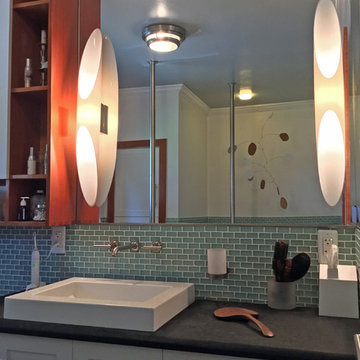
Submersive Bath
Western Mass
Builder: Woody Pistrich
Design team: Natalie Leighton
photographs: Tim Hess
This multi-leveled bathroom has a tub three and a half feet lower than the first floor. The space has been organized to create a progressive journey from the upper wash area, to the lower tub space. The heated stairs, tub slab and green sea tile that wraps around the entire room was inspired by the progressive immersion of the Turkish baths.
グレーの、ピンクのバス・トイレ (横長型シンク、緑の壁) の写真
1


