絞り込み:
資材コスト
並び替え:今日の人気順
写真 1〜13 枚目(全 13 枚)
1/5

This pale, pink-hued marble bathroom features a dark wood double vanity with grey marble wash basins. Built-in shelves with lights and brass detailing add to the luxury feel of the space.

Crisp tones of maple and birch. The enhanced bevels accentuate the long length of the planks.
インディアナポリスにあるお手頃価格の中くらいなモダンスタイルのおしゃれなバスルーム (浴槽なし) (インセット扉のキャビネット、グレーのキャビネット、猫足バスタブ、シャワー付き浴槽 、白いタイル、セラミックタイル、グレーの壁、クッションフロア、コンソール型シンク、大理石の洗面台、黄色い床、シャワーカーテン、白い洗面カウンター、トイレ室、洗面台2つ、造り付け洗面台、三角天井、壁紙) の写真
インディアナポリスにあるお手頃価格の中くらいなモダンスタイルのおしゃれなバスルーム (浴槽なし) (インセット扉のキャビネット、グレーのキャビネット、猫足バスタブ、シャワー付き浴槽 、白いタイル、セラミックタイル、グレーの壁、クッションフロア、コンソール型シンク、大理石の洗面台、黄色い床、シャワーカーテン、白い洗面カウンター、トイレ室、洗面台2つ、造り付け洗面台、三角天井、壁紙) の写真
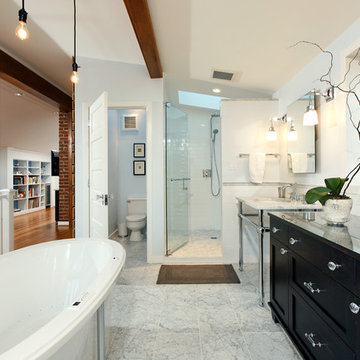
New bedroom, bathroom, and closet remodel in Chevy Chase Maryland
ワシントンD.C.にある高級な広いトランジショナルスタイルのおしゃれなマスターバスルーム (黒いキャビネット、置き型浴槽、アルコーブ型シャワー、白いタイル、サブウェイタイル、白い壁、大理石の床、コンソール型シンク、大理石の洗面台、家具調キャビネット、分離型トイレ、トイレ室) の写真
ワシントンD.C.にある高級な広いトランジショナルスタイルのおしゃれなマスターバスルーム (黒いキャビネット、置き型浴槽、アルコーブ型シャワー、白いタイル、サブウェイタイル、白い壁、大理石の床、コンソール型シンク、大理石の洗面台、家具調キャビネット、分離型トイレ、トイレ室) の写真
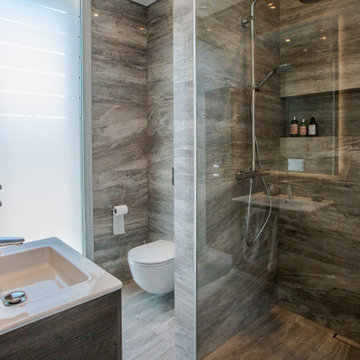
The interior design concept involves accentuating the villa’s breath-taking sea views throughout the beautiful four floor levels. The living area and supporting rooms are situated on the bottom two floor levels. While the master bedroom and other guest rooms are located on the top two floors. There is a hint of classic and modern interlude encompassed with touches of blue intertwined complimenting the picturesque sea views from every window. The interior layout has been designed as an open floor layout to illuminate the villa with natural light and create a luxurious Zen ambience.
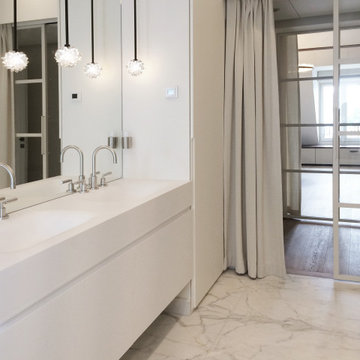
ラグジュアリーな広いエクレクティックスタイルのおしゃれなマスターバスルーム (バリアフリー、大理石タイル、大理石の床、開き戸のシャワー、フラットパネル扉のキャビネット、ベージュのキャビネット、置き型浴槽、壁掛け式トイレ、白い壁、コンソール型シンク、人工大理石カウンター、白い洗面カウンター、トイレ室、洗面台2つ) の写真
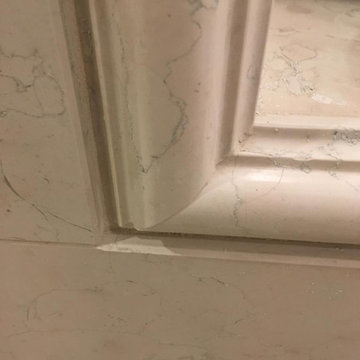
ローマにあるお手頃価格の中くらいなコンテンポラリースタイルのおしゃれなバスルーム (浴槽なし) (バリアフリー、大理石タイル、大理石の床、コンソール型シンク、開き戸のシャワー、トイレ室、独立型洗面台) の写真
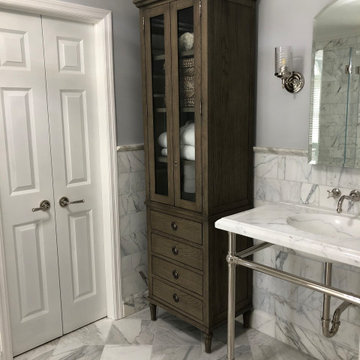
シンシナティにあるラグジュアリーな中くらいなトラディショナルスタイルのおしゃれなマスターバスルーム (オープンシェルフ、白いタイル、グレーの壁、大理石の床、コンソール型シンク、グレーの床、白い洗面カウンター、トイレ室、洗面台2つ、造り付け洗面台) の写真
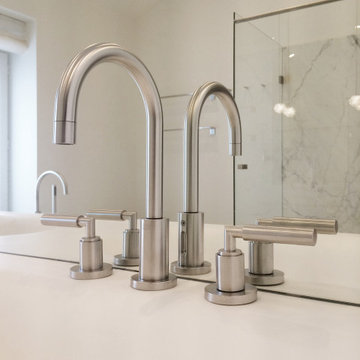
ラグジュアリーな中くらいなエクレクティックスタイルのおしゃれなマスターバスルーム (バリアフリー、大理石タイル、大理石の床、開き戸のシャワー、フラットパネル扉のキャビネット、ベージュのキャビネット、置き型浴槽、壁掛け式トイレ、白い壁、コンソール型シンク、人工大理石カウンター、白い洗面カウンター、トイレ室、洗面台2つ) の写真
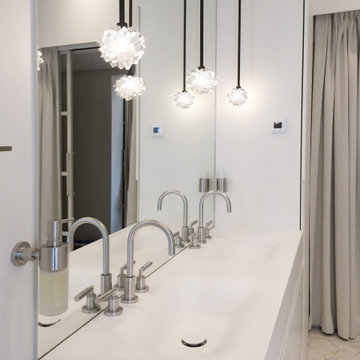
ラグジュアリーな広いエクレクティックスタイルのおしゃれなマスターバスルーム (バリアフリー、大理石タイル、大理石の床、開き戸のシャワー、フラットパネル扉のキャビネット、ベージュのキャビネット、置き型浴槽、壁掛け式トイレ、白い壁、コンソール型シンク、人工大理石カウンター、白い洗面カウンター、トイレ室、洗面台2つ) の写真
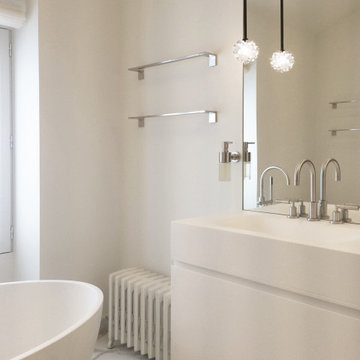
ラグジュアリーな広いエクレクティックスタイルのおしゃれなマスターバスルーム (バリアフリー、大理石タイル、大理石の床、開き戸のシャワー、フラットパネル扉のキャビネット、ベージュのキャビネット、置き型浴槽、壁掛け式トイレ、白い壁、コンソール型シンク、人工大理石カウンター、白い洗面カウンター、トイレ室、洗面台2つ) の写真
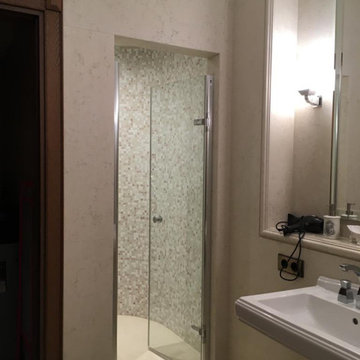
ローマにあるお手頃価格の中くらいなコンテンポラリースタイルのおしゃれなバスルーム (浴槽なし) (バリアフリー、大理石タイル、大理石の床、コンソール型シンク、開き戸のシャワー、トイレ室、独立型洗面台) の写真
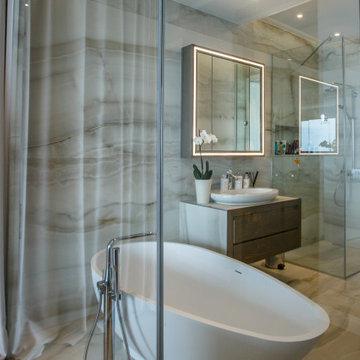
The interior design concept involves accentuating the villa’s breath-taking sea views throughout the beautiful four floor levels. The living area and supporting rooms are situated on the bottom two floor levels. While the master bedroom and other guest rooms are located on the top two floors. There is a hint of classic and modern interlude encompassed with touches of blue intertwined complimenting the picturesque sea views from every window. The interior layout has been designed as an open floor layout to illuminate the villa with natural light and create a luxurious Zen ambience.
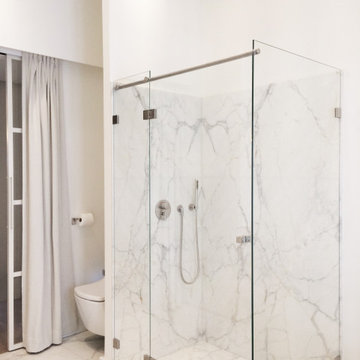
ラグジュアリーな広いエクレクティックスタイルのおしゃれなマスターバスルーム (バリアフリー、大理石タイル、大理石の床、開き戸のシャワー、フラットパネル扉のキャビネット、ベージュのキャビネット、置き型浴槽、壁掛け式トイレ、白い壁、コンソール型シンク、人工大理石カウンター、白い洗面カウンター、トイレ室、洗面台2つ) の写真
バス・トイレ (コンソール型シンク、トイレ室、大理石の床、クッションフロア) の写真
1

