アジアンスタイルのキッチン (グレーのキッチンパネル、緑のキッチンパネル、淡色無垢フローリング、磁器タイルの床、アンダーカウンターシンク) の写真
絞り込み:
資材コスト
並び替え:今日の人気順
写真 1〜20 枚目(全 33 枚)
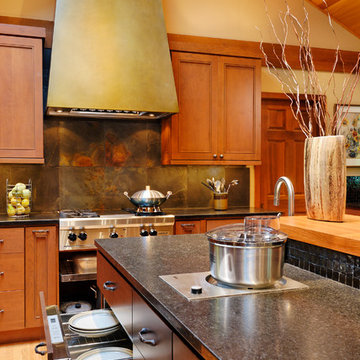
This photo shows iron pot-and-pan pullouts flanked on either side by tall narrow pullout cabinets that contain handy storage for cooking oils and spices. It's always a good idea to store items at the point of first use....so keeping these items handy to the cooktop makes the chef's process so much more efficient. (You can see these pullout items closed in previous photos.) The photo also shows island equipment including a Wolf warming drawer, a built-in Bosch kitchen machine for food prep, and just around the corner, a prep sink. All in all a very efficient cooking space for the chef!

“The kitchen’s color scheme is tone-on-tone, but there’s drama in the movement of the materials.”
- San Diego Home/Garden Lifestyles
August 2013
James Brady Photography

カウンターを正面から見ます。
施主が今日まで大事に使ってきた様々な家具・調度品、そして50年の年月を経た梁とのコントラストがよりモダンな印象を与えてくれます。
東京23区にあるアジアンスタイルのおしゃれなキッチン (アンダーカウンターシンク、オープンシェルフ、茶色いキャビネット、ステンレスカウンター、グレーのキッチンパネル、パネルと同色の調理設備、淡色無垢フローリング) の写真
東京23区にあるアジアンスタイルのおしゃれなキッチン (アンダーカウンターシンク、オープンシェルフ、茶色いキャビネット、ステンレスカウンター、グレーのキッチンパネル、パネルと同色の調理設備、淡色無垢フローリング) の写真
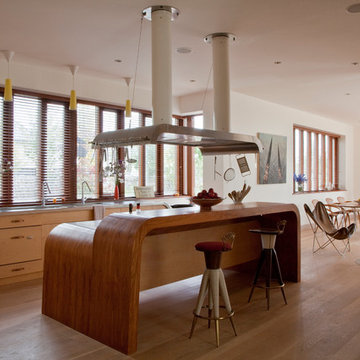
Our brief was to create a calm, modern country kitchen that avoided cliches - and to intrinsically link to the garden. A weekend escape for a busy family who come down to escape the city, to enjoy their art collection, garden and cook together. The design springs from my neuroscience research and is based on appealing to our hard wired needs, our fundamental instincts - sociability, easy movement, art, comfort, hearth, smells, readiness for visitors, view of outdoors and a place to eat.
The key design innovation was the use of soft geometry, not so much in the planning but in the three dimensionality of the furniture which grows out of the floor in an organic way. The soft geometry is in the profile of the pieces, not in their footprint. The users can stroke the furniture, lie against it and feel its softness, all of which helps the visitors to kitchen linger and chat.
The fireplace is located in the middle between the cooking zone and the garden. There is plenty of room to draw up a chair and just sit around. The fold-out doors let the landscape into the space in a generous way, especially on summer days when the weather makes the indoors and outdoors come together. The sight lines from the main cooking and preparation island offer views of the garden throughout the seasons, as well as people coming into the room and those seating at the table - so it becomes a command position or what we call the sweet spot. This often results in there being a family competition to do the cooking.
The woods are Canadian Maple, Australian rosewood and Eucalyptus. All appliances are Gaggenau and Fisher and Paykel.

Asian influence in a contemporary kitchen that focuses on family. Family heritage infused into this contemporary kitchen for a young Asian American family. Large entertaining kitchen for a family that likes to cook. Simple cherry wood cabinets with slab doors. Asian style door handles and drawer pulls. Large stone eat in island. Green glass on the backsplash. Don Anderson

The design of this remodel of a small two-level residence in Noe Valley reflects the owner's passion for Japanese architecture. Having decided to completely gut the interior partitions, we devised a better-arranged floor plan with traditional Japanese features, including a sunken floor pit for dining and a vocabulary of natural wood trim and casework. Vertical grain Douglas Fir takes the place of Hinoki wood traditionally used in Japan. Natural wood flooring, soft green granite and green glass backsplashes in the kitchen further develop the desired Zen aesthetic. A wall to wall window above the sunken bath/shower creates a connection to the outdoors. Privacy is provided through the use of switchable glass, which goes from opaque to clear with a flick of a switch. We used in-floor heating to eliminate the noise associated with forced-air systems.
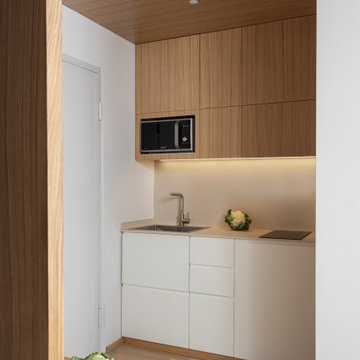
Vista verso la cucina
ミラノにある高級な小さなアジアンスタイルのおしゃれなキッチン (アンダーカウンターシンク、フラットパネル扉のキャビネット、淡色木目調キャビネット、珪岩カウンター、グレーのキッチンパネル、黒い調理設備、淡色無垢フローリング、アイランドなし、グレーのキッチンカウンター、板張り天井) の写真
ミラノにある高級な小さなアジアンスタイルのおしゃれなキッチン (アンダーカウンターシンク、フラットパネル扉のキャビネット、淡色木目調キャビネット、珪岩カウンター、グレーのキッチンパネル、黒い調理設備、淡色無垢フローリング、アイランドなし、グレーのキッチンカウンター、板張り天井) の写真
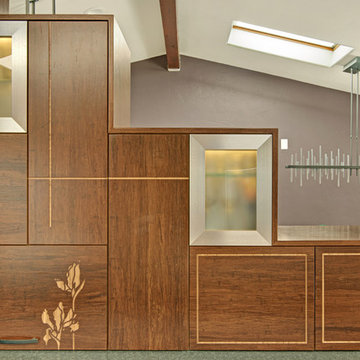
Tansu style kitchen showing the fine router detail the cabinet doors.
サンディエゴにあるラグジュアリーな広いアジアンスタイルのおしゃれなキッチン (アンダーカウンターシンク、フラットパネル扉のキャビネット、中間色木目調キャビネット、御影石カウンター、グレーのキッチンパネル、シルバーの調理設備、磁器タイルの床、グレーの床) の写真
サンディエゴにあるラグジュアリーな広いアジアンスタイルのおしゃれなキッチン (アンダーカウンターシンク、フラットパネル扉のキャビネット、中間色木目調キャビネット、御影石カウンター、グレーのキッチンパネル、シルバーの調理設備、磁器タイルの床、グレーの床) の写真
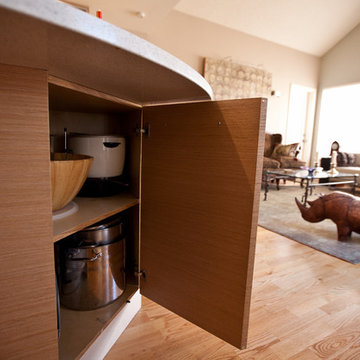
Michael Victory
バンクーバーにある中くらいなアジアンスタイルのおしゃれなキッチン (アンダーカウンターシンク、フラットパネル扉のキャビネット、淡色木目調キャビネット、珪岩カウンター、緑のキッチンパネル、ガラスタイルのキッチンパネル、シルバーの調理設備、淡色無垢フローリング) の写真
バンクーバーにある中くらいなアジアンスタイルのおしゃれなキッチン (アンダーカウンターシンク、フラットパネル扉のキャビネット、淡色木目調キャビネット、珪岩カウンター、緑のキッチンパネル、ガラスタイルのキッチンパネル、シルバーの調理設備、淡色無垢フローリング) の写真
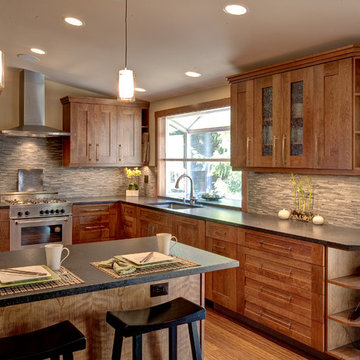
Patrick Barta Photography
シアトルにある中くらいなアジアンスタイルのおしゃれなキッチン (アンダーカウンターシンク、シェーカースタイル扉のキャビネット、中間色木目調キャビネット、人工大理石カウンター、グレーのキッチンパネル、ボーダータイルのキッチンパネル、シルバーの調理設備、淡色無垢フローリング、ベージュの床) の写真
シアトルにある中くらいなアジアンスタイルのおしゃれなキッチン (アンダーカウンターシンク、シェーカースタイル扉のキャビネット、中間色木目調キャビネット、人工大理石カウンター、グレーのキッチンパネル、ボーダータイルのキッチンパネル、シルバーの調理設備、淡色無垢フローリング、ベージュの床) の写真
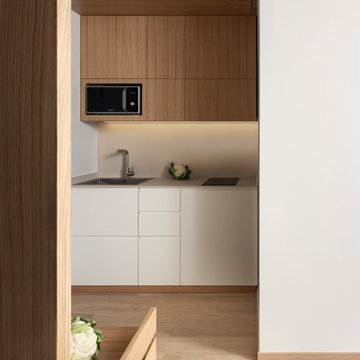
Un'altra vista verso la cucina.
Per ottimizzare gli spazi anche gli elettrodomestici sono stati ridotti all'essenziale:
i fuochi a induzione sono 2, un microonde sostituisce il classico forno. Il frigorifero è piccolo e si trova nel mobile che separa la cucina dal letto. Sotto i fuochi abbiamo infine posizionato la lavatrice.
La lavastoviglie, trattandosi di un piccolo monolocale, non è stata installata.
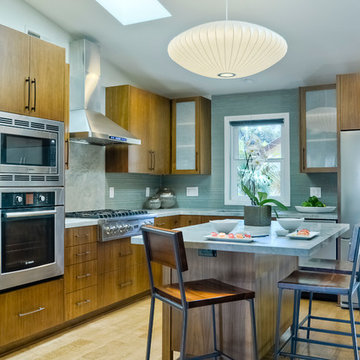
Asian influence in a contemporary kitchen that focuses on family. Family heritage infused into this contemporary kitchen for a young Asian American family. Large entertaining kitchen for a family that likes to cook. Simple cherry wood cabinets with slab doors. Asian style door handles and drawer pulls. Green glass on the back splash. Large stone eat in island. Don Anderson
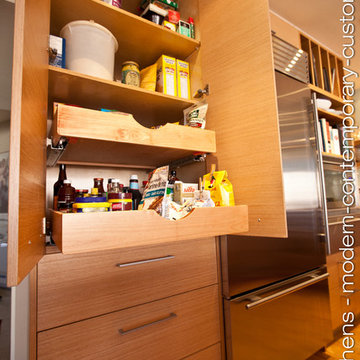
Michael Victory
バンクーバーにある中くらいなアジアンスタイルのおしゃれなキッチン (アンダーカウンターシンク、フラットパネル扉のキャビネット、淡色木目調キャビネット、珪岩カウンター、緑のキッチンパネル、ガラスタイルのキッチンパネル、シルバーの調理設備、淡色無垢フローリング) の写真
バンクーバーにある中くらいなアジアンスタイルのおしゃれなキッチン (アンダーカウンターシンク、フラットパネル扉のキャビネット、淡色木目調キャビネット、珪岩カウンター、緑のキッチンパネル、ガラスタイルのキッチンパネル、シルバーの調理設備、淡色無垢フローリング) の写真
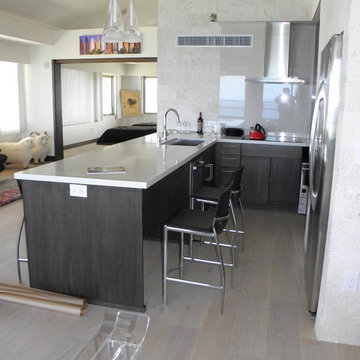
Working Side of the kitchen. SS undermount sink and drawer style dish washer. Photos by; Randy Trager
ハワイにあるお手頃価格の中くらいなアジアンスタイルのおしゃれなキッチン (アンダーカウンターシンク、フラットパネル扉のキャビネット、黒いキャビネット、人工大理石カウンター、グレーのキッチンパネル、セラミックタイルのキッチンパネル、シルバーの調理設備、淡色無垢フローリング、グレーの床) の写真
ハワイにあるお手頃価格の中くらいなアジアンスタイルのおしゃれなキッチン (アンダーカウンターシンク、フラットパネル扉のキャビネット、黒いキャビネット、人工大理石カウンター、グレーのキッチンパネル、セラミックタイルのキッチンパネル、シルバーの調理設備、淡色無垢フローリング、グレーの床) の写真
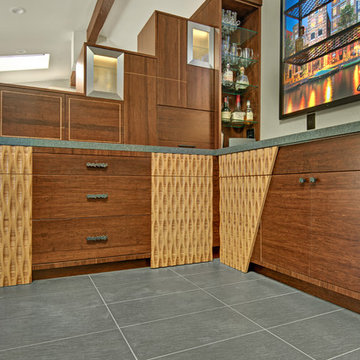
Tansu style kitchen using Smith & Fong Reveal Panel Style C5. To the right above the bar sink is the custom liqueur rack lighted by the streets of Amsterdam. All of the cabinets have push pull openers.
12 x 24 gray floor tile.
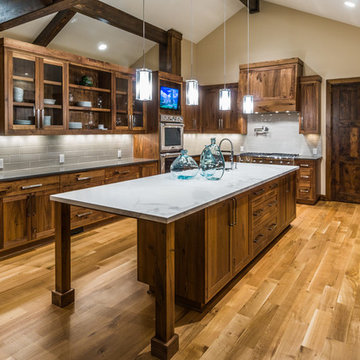
Ross Chandler
他の地域にあるラグジュアリーな広いアジアンスタイルのおしゃれなキッチン (アンダーカウンターシンク、インセット扉のキャビネット、濃色木目調キャビネット、グレーのキッチンパネル、シルバーの調理設備、淡色無垢フローリング) の写真
他の地域にあるラグジュアリーな広いアジアンスタイルのおしゃれなキッチン (アンダーカウンターシンク、インセット扉のキャビネット、濃色木目調キャビネット、グレーのキッチンパネル、シルバーの調理設備、淡色無垢フローリング) の写真
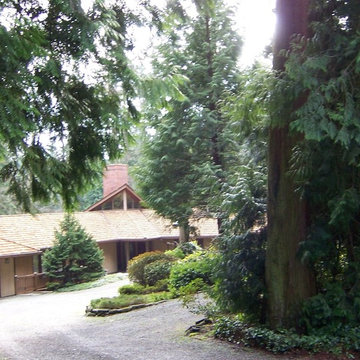
The setting of this home, and its architectural style, informed the design detailing showcased in the previous photos. It's truly a modern kitchen in the forest.
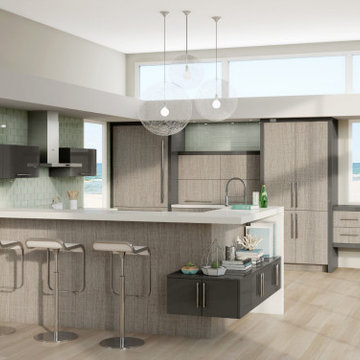
Vertical Grain Textured Melamine durable finishes in warm woodgrain anchor this kitchen.
シカゴにある高級な中くらいなアジアンスタイルのおしゃれなキッチン (アンダーカウンターシンク、フラットパネル扉のキャビネット、淡色木目調キャビネット、クオーツストーンカウンター、緑のキッチンパネル、ガラスタイルのキッチンパネル、シルバーの調理設備、磁器タイルの床、ベージュの床、白いキッチンカウンター) の写真
シカゴにある高級な中くらいなアジアンスタイルのおしゃれなキッチン (アンダーカウンターシンク、フラットパネル扉のキャビネット、淡色木目調キャビネット、クオーツストーンカウンター、緑のキッチンパネル、ガラスタイルのキッチンパネル、シルバーの調理設備、磁器タイルの床、ベージュの床、白いキッチンカウンター) の写真
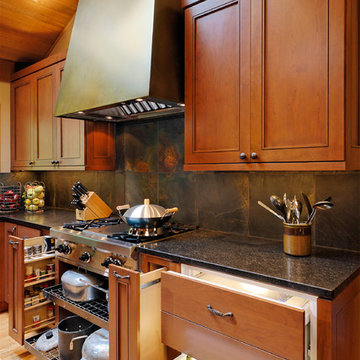
Voila! This photo shows the iron pot-and-pan pullouts extended -- and the tall narrow cabinets opened up to reveal handy storage for cooking oils and spices. It's always a good idea to store items at the point of first use....so keeping these items handy to the cooktop makes the chef's process so much more efficient. You can see these pullout items closed in the previous photo.
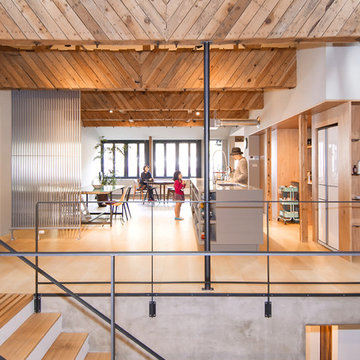
リビングダイニングエリア全体をみます。空間の中心にキッチン。どの場所からも見渡せ、目線が合うように計画ました。
東京23区にあるアジアンスタイルのおしゃれなキッチン (アンダーカウンターシンク、オープンシェルフ、ステンレスカウンター、グレーのキッチンパネル、パネルと同色の調理設備、淡色無垢フローリング) の写真
東京23区にあるアジアンスタイルのおしゃれなキッチン (アンダーカウンターシンク、オープンシェルフ、ステンレスカウンター、グレーのキッチンパネル、パネルと同色の調理設備、淡色無垢フローリング) の写真
アジアンスタイルのキッチン (グレーのキッチンパネル、緑のキッチンパネル、淡色無垢フローリング、磁器タイルの床、アンダーカウンターシンク) の写真
1