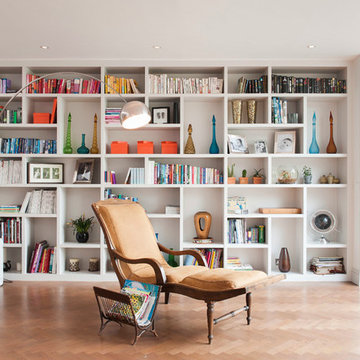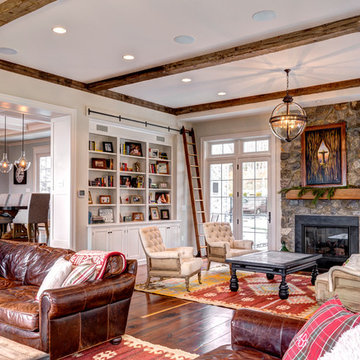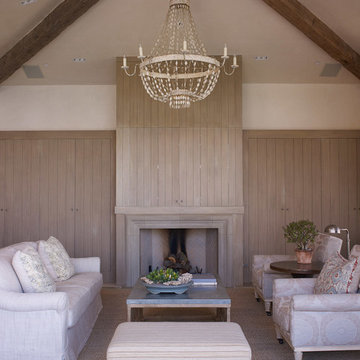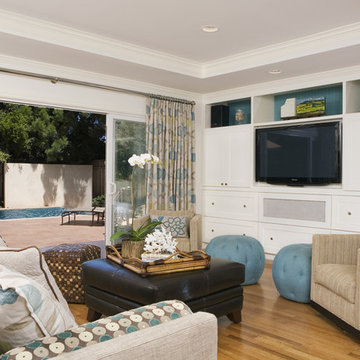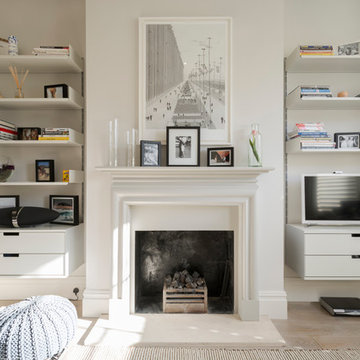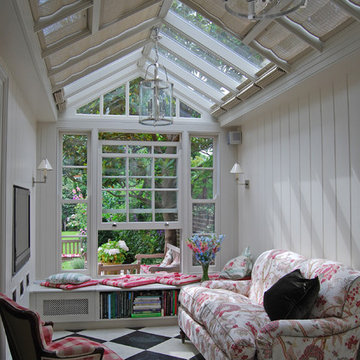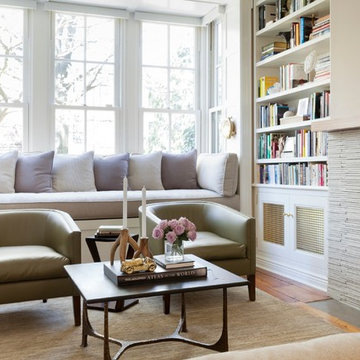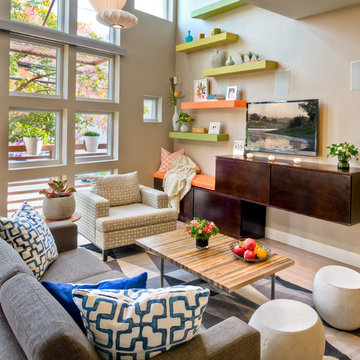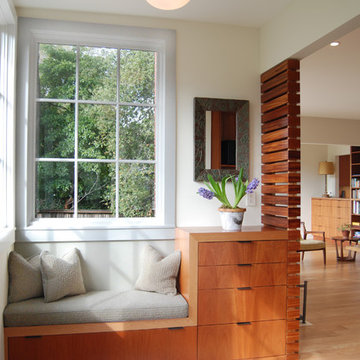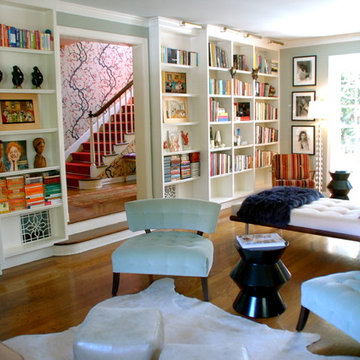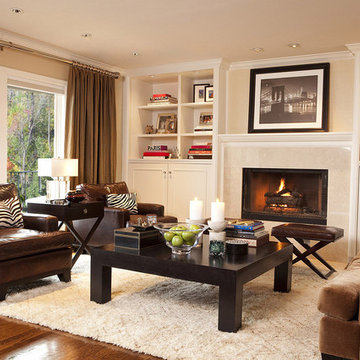絞り込み:
資材コスト
並び替え:今日の人気順
写真 1〜20 枚目(全 287 枚)
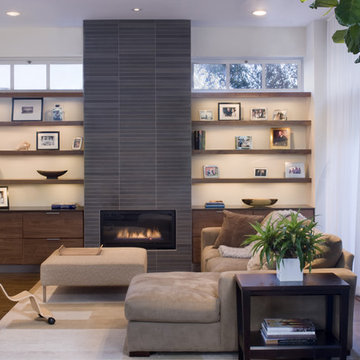
Photos Courtesy of Sharon Risedorph
サンフランシスコにあるコンテンポラリースタイルのおしゃれなリビング (タイルの暖炉まわり) の写真
サンフランシスコにあるコンテンポラリースタイルのおしゃれなリビング (タイルの暖炉まわり) の写真
希望の作業にぴったりな専門家を見つけましょう
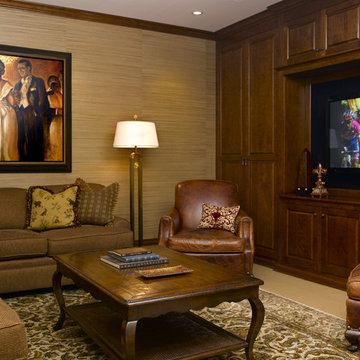
Grass cloth on the media/guest room walls adds texture and character to the cozy space. Built-ins hide home theater equipment as well as a walk-in armoire. Rustic warm tones compliment the cherry wood adding rich character.
To learn more about this project from Eminent Interior Design, click on the following link: http://eminentid.com/featured-work/interior-design-minneapolis-condo/case_study

Window seat with storage
サンフランシスコにある高級な中くらいなコンテンポラリースタイルのおしゃれなLDK (緑の壁、カーペット敷き、暖炉なし、窓際ベンチ) の写真
サンフランシスコにある高級な中くらいなコンテンポラリースタイルのおしゃれなLDK (緑の壁、カーペット敷き、暖炉なし、窓際ベンチ) の写真
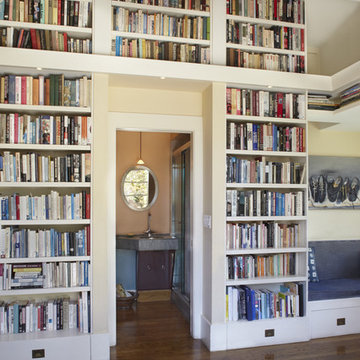
The new Guest Bathroom is enclosed within the library walls; a reclaimed wood bench near the Entry and the Bay Window oversized built-in sofa provide storage and gathering spaces for the children. The Kitchen was completely remodeled with a new island as a focus point.
Photo: Muffy Kibbey
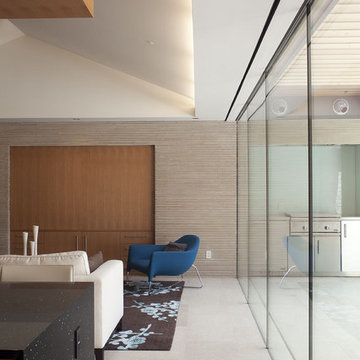
© Paul Bardagjy Photography
オースティンにある高級な中くらいなモダンスタイルのおしゃれなLDK (ベージュの壁、ライムストーンの床、内蔵型テレビ、アクセントウォール) の写真
オースティンにある高級な中くらいなモダンスタイルのおしゃれなLDK (ベージュの壁、ライムストーンの床、内蔵型テレビ、アクセントウォール) の写真
リビング収納の写真・アイデア
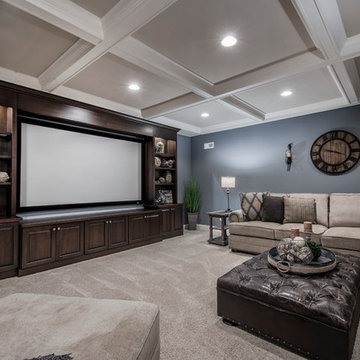
Bradshaw Photography, LLC
コロンバスにあるトランジショナルスタイルのおしゃれなファミリールーム (青い壁、カーペット敷き、暖炉なし) の写真
コロンバスにあるトランジショナルスタイルのおしゃれなファミリールーム (青い壁、カーペット敷き、暖炉なし) の写真
1






