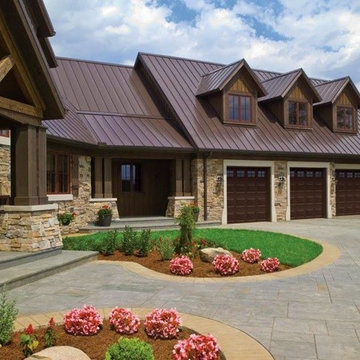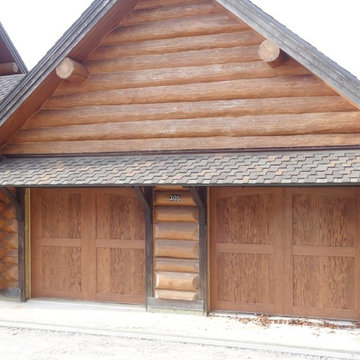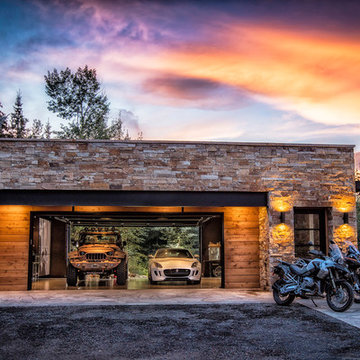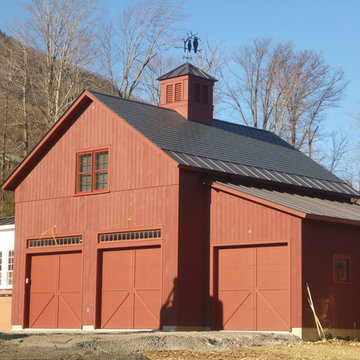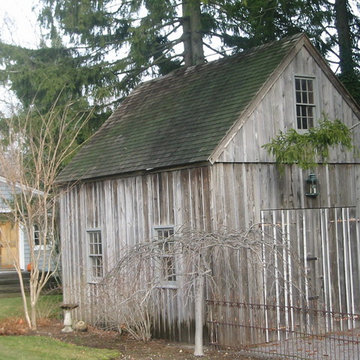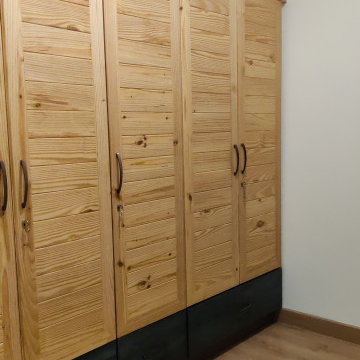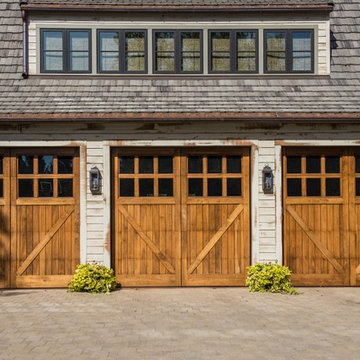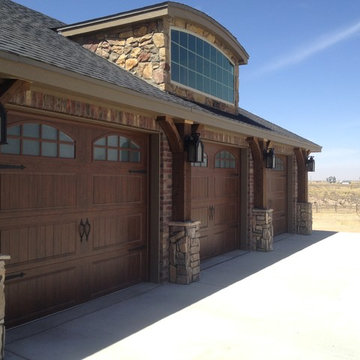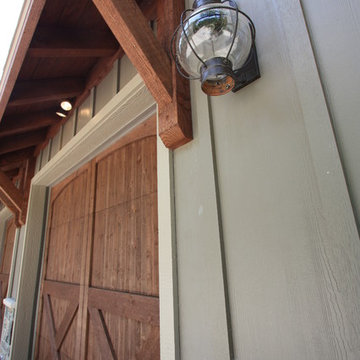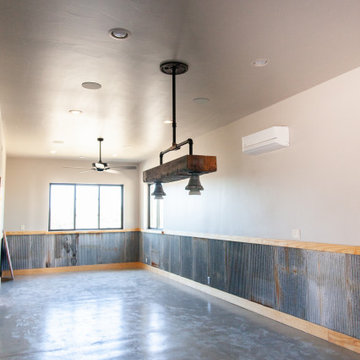ラスティックスタイルのガレージの写真
絞り込み:
資材コスト
並び替え:今日の人気順
写真 81〜100 枚目(全 2,780 枚)
1/2
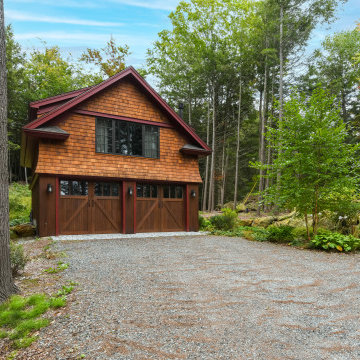
Architectural and Landscape Design by Bonin Architects & Associates
www.boninarchitects.com.
Photos by John W. Hession, Advanced Digital Photography
ボストンにあるラスティックスタイルのおしゃれなガレージの写真
ボストンにあるラスティックスタイルのおしゃれなガレージの写真
希望の作業にぴったりな専門家を見つけましょう
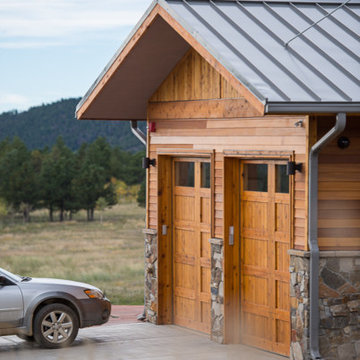
Rodwin Architecture and Skycastle Homes
Location: Boulder, CO, United States
We recently completed the design and construction of this beautiful 3800 s.f. contemporary Colorado mountain home, above the foothills of Boulder. We designed the house to maximize the sweeping views of Indian Peaks mountain range, while simultaneously optimizing passive solar design. The open floor plan brings natural light and passive cooling into every part of the house; the vaulted ceilings create an airy, sunny feeling. Every room opens to generous patios and decks to facilitate easy indoor/outdoor living. White Oak floors, granite counters and local flagstone finishes lend a warm modern texture to the home. We carefully preserved one hand-built quartz wall that was part of the house that formerly occupied the site, and restored the original adjacent homestead, successfully receiving Historic Landmark designation. This very energy efficient home (HERS 40 – uses 60% less energy than allowed by code), uses solar–photovoltaics, foam insulation, Energy Star windows & appliances, LED lighting, and a high-efficiency mechanical system. It uses EPA Watersense plumbing fixtures and Xeric landscaping to dramatically reduce water
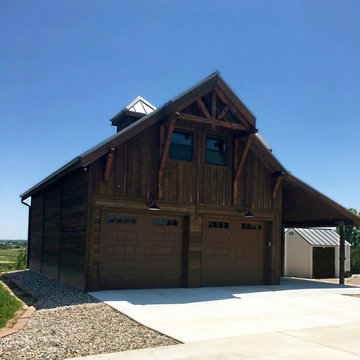
This 24'x36' barn style detached garage includes a full loft, shed roof, two 6-ft gable dormers, rooftop cupola and a gable end timber-truss. The pre-finished siding was sourced from Montana Timber Products and is their tack room color finish in a circle sawn texture. Creative Angle Builders oversaw the construction and finish work.
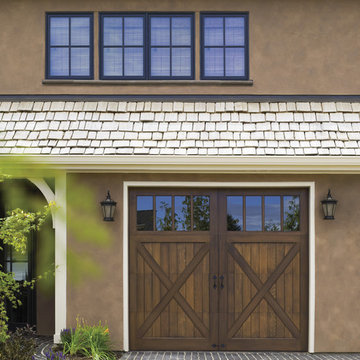
Clopay Reserve Wood Collection stained carriage house style garage door, REC14windows.
シンシナティにある高級な広いラスティックスタイルのおしゃれなガレージ (3台用) の写真
シンシナティにある高級な広いラスティックスタイルのおしゃれなガレージ (3台用) の写真
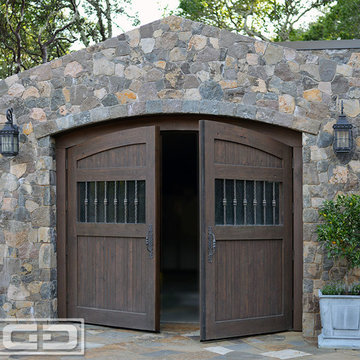
Our custom automatic carriage doors are the perfect solution for a garage conversion. Whether the garage has been converted to a home office, studio or home gym.
These custom designed carriage doors were crafted in a rustic Tuscan style and paired with electric openers that make operating the doors a breeze! The doors were beautifully stained in a gorgeous walnut color that accentuate the natural character of the alder wood grain. Decorating the carriage doors with authentic hand-forged iron hardware such as the pull handles and baluster window grills really bring out that authentic old world look. The glass panes are actually a designer selected type of glass known as seedy glass. Together, all these elements enhanced the Tuscan style of this home with authentic door features you'll likely find in real Tuscan homes in Italy.
Call our design center in Orange County, CA for prices and design consultations (855) 343-3667
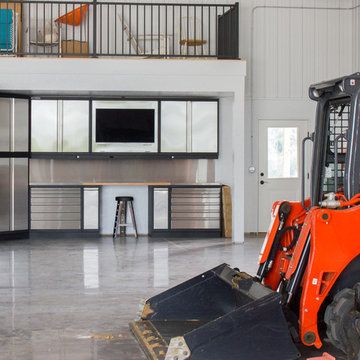
A sleek, clean bar provides food, drinks and TV viewing in the shop area.
---
Project by Wiles Design Group. Their Cedar Rapids-based design studio serves the entire Midwest, including Iowa City, Dubuque, Davenport, and Waterloo, as well as North Missouri and St. Louis.
For more about Wiles Design Group, see here: https://wilesdesigngroup.com/
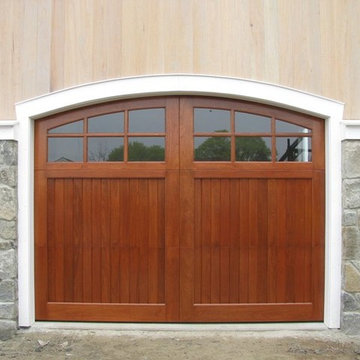
Carriage garage doors by Clingerman Doors located in Pennsylvania. Custom designs available!
ワシントンD.C.にあるラスティックスタイルのおしゃれなガレージの写真
ワシントンD.C.にあるラスティックスタイルのおしゃれなガレージの写真
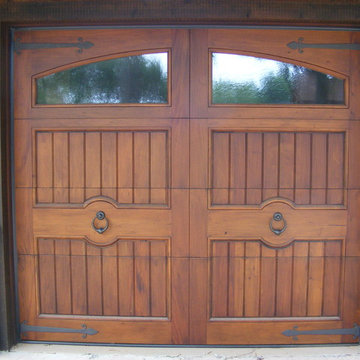
One of six overhead garage doors for new home in western NC. Rocky Mountain Strap Hinges and door knockers.
シャーロットにあるラスティックスタイルのおしゃれなガレージの写真
シャーロットにあるラスティックスタイルのおしゃれなガレージの写真
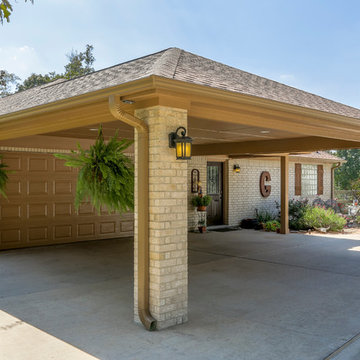
Covered carport leading into two car garage
ニューヨークにある広いラスティックスタイルのおしゃれなカーポート (2台用) の写真
ニューヨークにある広いラスティックスタイルのおしゃれなカーポート (2台用) の写真
ラスティックスタイルのガレージの写真
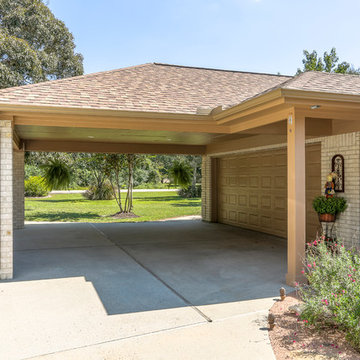
Covered carport leading into two car garage
ニューヨークにある広いラスティックスタイルのおしゃれなカーポート (2台用) の写真
ニューヨークにある広いラスティックスタイルのおしゃれなカーポート (2台用) の写真
5
