トイレ・洗面所 (落し込みパネル扉のキャビネット、ベージュのタイル、黒いタイル、白いタイル、緑の壁) の写真
絞り込み:
資材コスト
並び替え:今日の人気順
写真 1〜17 枚目(全 17 枚)

The expanded powder room gets a classy upgrade with a marble tile accent band, capping off a farmhouse-styled bead-board wainscot. Crown moulding, an elegant medicine cabinet, traditional-styled wall sconces, and an antique-looking faucet give the space character.
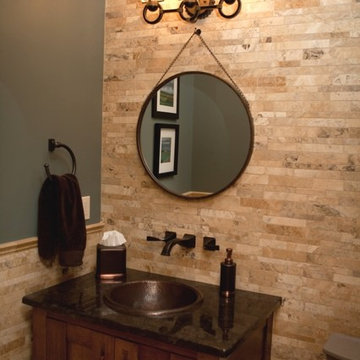
カルガリーにある中くらいなラスティックスタイルのおしゃれなトイレ・洗面所 (落し込みパネル扉のキャビネット、濃色木目調キャビネット、ベージュのタイル、トラバーチンタイル、緑の壁、オーバーカウンターシンク、御影石の洗面台) の写真
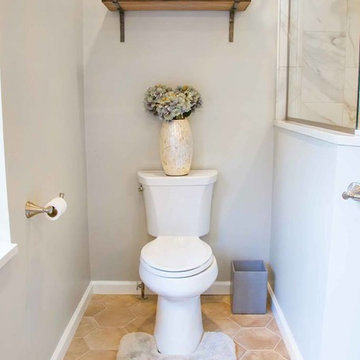
A family of four with two young girls and cats needed a brand new master bath to accommodate a family member with MS. They tasked us with creating a luxurious master bath in a modern rustic style that was ADA-accessible and could accommodate the client's walker and wheelchair in the future.
Their key issues were that the shower was relatively small, with a curb the client had to step over. They also had a large jacuzzi tub with a tub deck built around it, but the couple never used it. The main bathroom only had one vanity with minimal counter space available, and the dated finishes and materials looked tired - so they were more than ready for a beautiful transformation.
To create an ADA-accessible main bath, we relocated the shower to an interior corner, allowing for the addition of a larger ADA-accessible shower with zero entry and a bench the client could easily transfer onto for bathing. The arrangement of this space would also allow for a walker and wheelchair to easily move through the walkways for access to the shower.
We moved the toilet to where the shower had been located originally with ADA accessibility features and installed luxurious double vanities along the entire vanity wall, with a modern linen tower cabinet for added storage. Since the client loved the modern rustic aesthetic, we incorporated their chosen style with elements like the Calacatta porcelain tile, cabinet hardware, mason jar lights, and wood-framed mirrors.Photo: Vivos Images
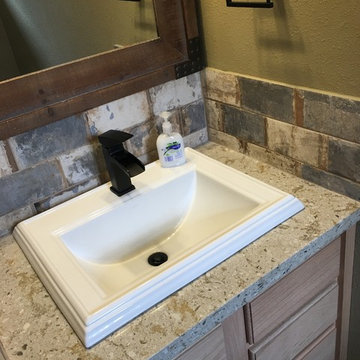
ヒューストンにあるお手頃価格のラスティックスタイルのおしゃれなトイレ・洗面所 (落し込みパネル扉のキャビネット、中間色木目調キャビネット、ベージュのタイル、磁器タイル、緑の壁、磁器タイルの床、オーバーカウンターシンク、クオーツストーンの洗面台、茶色い床) の写真
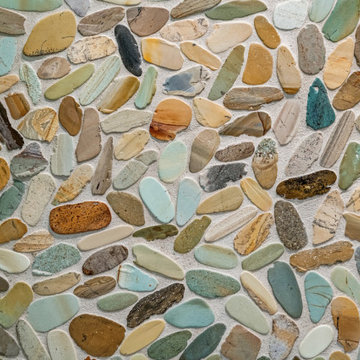
Late 1800s Victorian Bungalow i Central Denver was updated creating an entirely different experience to a young couple who loved to cook and entertain.
By opening up two load bearing wall, replacing and refinishing new wood floors with radiant heating, exposing brick and ultimately painting the brick.. the space transformed in a huge open yet warm entertaining haven. Bold color was at the heart of this palette and the homeowners personal essence.
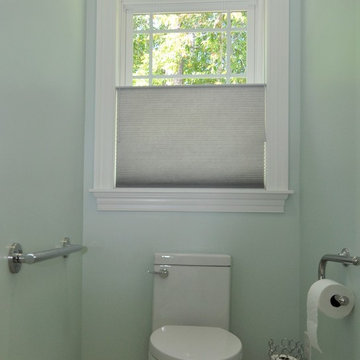
Toilet room with handrails and even a toilet paper holder that is also a handrail. Hunter Douglas top-down/Bottom-up window shades.
ウィルミントンにあるラグジュアリーな広いトランジショナルスタイルのおしゃれなトイレ・洗面所 (落し込みパネル扉のキャビネット、グレーのキャビネット、一体型トイレ 、ベージュのタイル、セラミックタイル、緑の壁、セラミックタイルの床、アンダーカウンター洗面器、ライムストーンの洗面台、ベージュの床、マルチカラーの洗面カウンター) の写真
ウィルミントンにあるラグジュアリーな広いトランジショナルスタイルのおしゃれなトイレ・洗面所 (落し込みパネル扉のキャビネット、グレーのキャビネット、一体型トイレ 、ベージュのタイル、セラミックタイル、緑の壁、セラミックタイルの床、アンダーカウンター洗面器、ライムストーンの洗面台、ベージュの床、マルチカラーの洗面カウンター) の写真
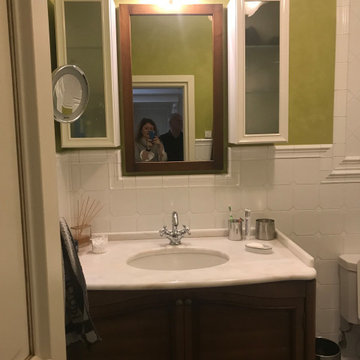
В этом санузле даже зона душевой отделана плиткой только на 1 метр от пола.Дом прекрасно эксплуатируется,покрытия прочные,от воды не страдают.
サンクトペテルブルクにある高級な広いトラディショナルスタイルのおしゃれなトイレ・洗面所 (落し込みパネル扉のキャビネット、茶色いキャビネット、分離型トイレ、白いタイル、セラミックタイル、緑の壁、磁器タイルの床、アンダーカウンター洗面器、大理石の洗面台、グレーの床、白い洗面カウンター、照明、独立型洗面台) の写真
サンクトペテルブルクにある高級な広いトラディショナルスタイルのおしゃれなトイレ・洗面所 (落し込みパネル扉のキャビネット、茶色いキャビネット、分離型トイレ、白いタイル、セラミックタイル、緑の壁、磁器タイルの床、アンダーカウンター洗面器、大理石の洗面台、グレーの床、白い洗面カウンター、照明、独立型洗面台) の写真
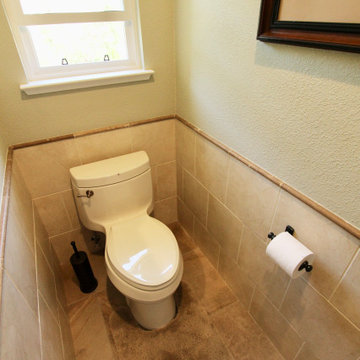
This beautiful estate is positioned with beautiful views and mountain sides around which is why the client loves it so much and never wants to leave. She has lots of pretty decor and treasures she had collected over the years of travelling and wanted to give the home a facelift and better display those items, including a Murano glass chandelier from Italy. The kitchen had a strange peninsula and dining nook that we removed and replaced with a kitchen continent (larger than an island) and built in around the patio door that hide outlets and controls and other supplies. We changed all the flooring, stairway and railing including the gallery area, fireplaces, entryway and many other touches, completely updating the downstairs. Upstairs we remodeled the master bathroom, walk-in closet and after everything was done, she loved it so much that she had us come back a few years later to add another patio door with built in downstairs and an elevator from the master suite to the great room and also opened to a spa outside. (Photo credit; Shawn Lober Construction)
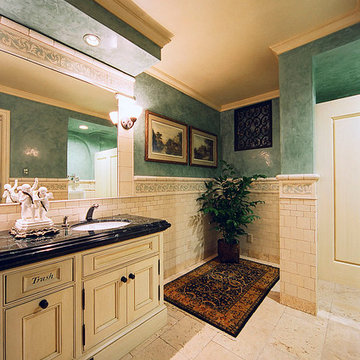
サンタバーバラにあるラグジュアリーな中くらいなトラディショナルスタイルのおしゃれなトイレ・洗面所 (落し込みパネル扉のキャビネット、ヴィンテージ仕上げキャビネット、ベージュのタイル、トラバーチンタイル、緑の壁、トラバーチンの床、アンダーカウンター洗面器、大理石の洗面台) の写真
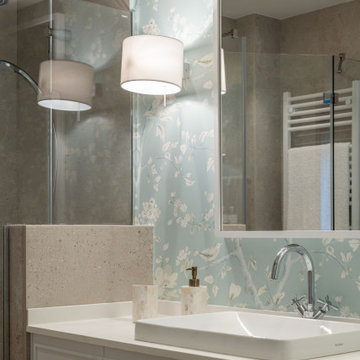
他の地域にある中くらいなトランジショナルスタイルのおしゃれなトイレ・洗面所 (落し込みパネル扉のキャビネット、白いキャビネット、壁掛け式トイレ、ベージュのタイル、磁器タイル、緑の壁、ラミネートの床、ベッセル式洗面器、クオーツストーンの洗面台、茶色い床、白い洗面カウンター、造り付け洗面台、壁紙) の写真
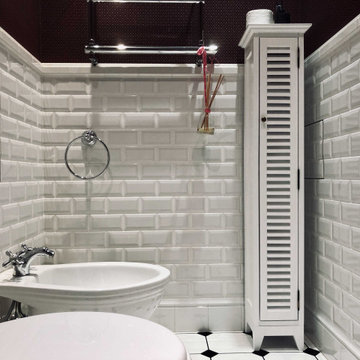
Об этом объекте выполненном в Современной классике, можно рассказать очень многое, но результат говорит сам за себя. Получился c индивидуальной атмосферой и тонко рассказывает о вкусе его владельца.

Late 1800s Victorian Bungalow i Central Denver was updated creating an entirely different experience to a young couple who loved to cook and entertain.
By opening up two load bearing wall, replacing and refinishing new wood floors with radiant heating, exposing brick and ultimately painting the brick.. the space transformed in a huge open yet warm entertaining haven. Bold color was at the heart of this palette and the homeowners personal essence.
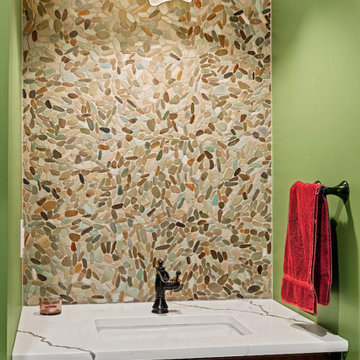
Late 1800s Victorian Bungalow in Central Denver was updated creating an entirely different experience to a young couple who loved to cook and entertain.
By opening up two load bearing wall, replacing and refinishing new wood floors with radiant heating, exposing brick and ultimately painting the brick.. the space transformed in a huge open yet warm entertaining haven. Bold color was at the heart of this palette and the homeowners personal essence.
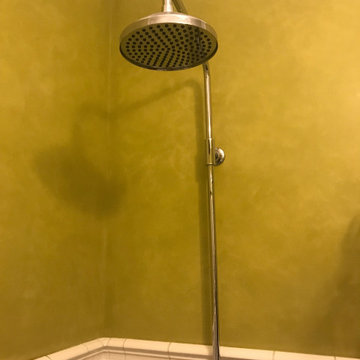
В этом санузле даже зона душевой отделана плиткой только на 1 метр от пола.Дом прекрасно эксплуатируется,покрытия прочные,от воды не страдают.
サンクトペテルブルクにある高級な広いトラディショナルスタイルのおしゃれなトイレ・洗面所 (落し込みパネル扉のキャビネット、茶色いキャビネット、分離型トイレ、白いタイル、セラミックタイル、緑の壁、磁器タイルの床、アンダーカウンター洗面器、大理石の洗面台、グレーの床、白い洗面カウンター、照明、独立型洗面台) の写真
サンクトペテルブルクにある高級な広いトラディショナルスタイルのおしゃれなトイレ・洗面所 (落し込みパネル扉のキャビネット、茶色いキャビネット、分離型トイレ、白いタイル、セラミックタイル、緑の壁、磁器タイルの床、アンダーカウンター洗面器、大理石の洗面台、グレーの床、白い洗面カウンター、照明、独立型洗面台) の写真
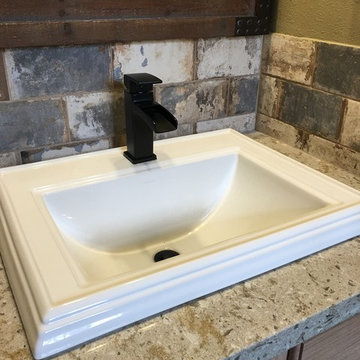
ヒューストンにあるお手頃価格のトラディショナルスタイルのおしゃれなトイレ・洗面所 (落し込みパネル扉のキャビネット、中間色木目調キャビネット、ベージュのタイル、磁器タイル、緑の壁、磁器タイルの床、オーバーカウンターシンク、クオーツストーンの洗面台、茶色い床) の写真
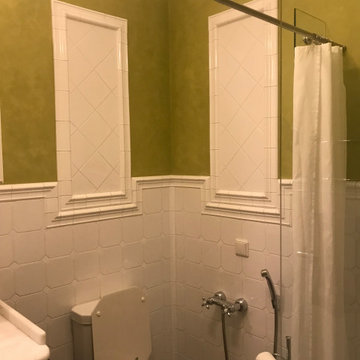
В этом санузле даже зона душевой отделана плиткой только на 1 метр от пола.Дом прекрасно эксплуатируется,покрытия прочные,от воды не страдают.
サンクトペテルブルクにある高級な広いトラディショナルスタイルのおしゃれなトイレ・洗面所 (落し込みパネル扉のキャビネット、茶色いキャビネット、分離型トイレ、白いタイル、セラミックタイル、緑の壁、磁器タイルの床、アンダーカウンター洗面器、大理石の洗面台、グレーの床、白い洗面カウンター、照明、独立型洗面台) の写真
サンクトペテルブルクにある高級な広いトラディショナルスタイルのおしゃれなトイレ・洗面所 (落し込みパネル扉のキャビネット、茶色いキャビネット、分離型トイレ、白いタイル、セラミックタイル、緑の壁、磁器タイルの床、アンダーカウンター洗面器、大理石の洗面台、グレーの床、白い洗面カウンター、照明、独立型洗面台) の写真
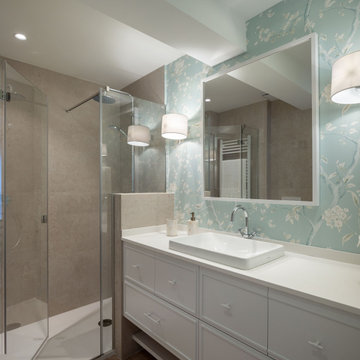
他の地域にある中くらいなトランジショナルスタイルのおしゃれなトイレ・洗面所 (落し込みパネル扉のキャビネット、白いキャビネット、壁掛け式トイレ、ベージュのタイル、磁器タイル、緑の壁、ラミネートの床、ベッセル式洗面器、クオーツストーンの洗面台、茶色い床、白い洗面カウンター、造り付け洗面台、壁紙) の写真
トイレ・洗面所 (落し込みパネル扉のキャビネット、ベージュのタイル、黒いタイル、白いタイル、緑の壁) の写真
1