広いトイレ・洗面所 (オープンシェルフ、ガラスタイル、大理石タイル、サブウェイタイル) の写真
絞り込み:
資材コスト
並び替え:今日の人気順
写真 1〜14 枚目(全 14 枚)
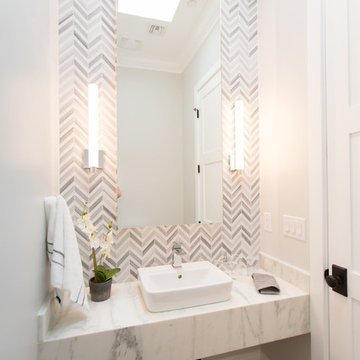
Lovely transitional style custom home in Scottsdale, Arizona. The high ceilings, skylights, white cabinetry, and medium wood tones create a light and airy feeling throughout the home. The aesthetic gives a nod to contemporary design and has a sophisticated feel but is also very inviting and warm. In part this was achieved by the incorporation of varied colors, styles, and finishes on the fixtures, tiles, and accessories. The look was further enhanced by the juxtapositional use of black and white to create visual interest and make it fun. Thoughtfully designed and built for real living and indoor/ outdoor entertainment.

This modern bathroom, featuring an integrated vanity, emanates a soothing atmosphere. The calming ambiance is accentuated by the choice of tiles, creating a harmonious and tranquil environment. The thoughtful design elements contribute to a contemporary and serene bathroom space.

Grey and white powder room.
Photography: Ansel Olsen
リッチモンドにある高級な広いトランジショナルスタイルのおしゃれなトイレ・洗面所 (オープンシェルフ、グレーのキャビネット、一体型トイレ 、白いタイル、サブウェイタイル、グレーの壁、大理石の床、アンダーカウンター洗面器、大理石の洗面台、マルチカラーの床、白い洗面カウンター) の写真
リッチモンドにある高級な広いトランジショナルスタイルのおしゃれなトイレ・洗面所 (オープンシェルフ、グレーのキャビネット、一体型トイレ 、白いタイル、サブウェイタイル、グレーの壁、大理石の床、アンダーカウンター洗面器、大理石の洗面台、マルチカラーの床、白い洗面カウンター) の写真

Two levels of South-facing (and lake-facing) outdoor spaces wrap the home and provide ample excuses to spend leisure time outside. Acting as an added room to the home, this area connects the interior to the gorgeous neighboring countryside, even featuring an outdoor grill and barbecue area. A massive two-story rock-faced wood burning fireplace with subtle copper accents define both the interior and exterior living spaces. Providing warmth, comfort, and a stunning focal point, this fireplace serves as a central gathering place in any season. A chef’s kitchen is equipped with a 48” professional range which allows for gourmet cooking with a phenomenal view. With an expansive bunk room for guests, the home has been designed with a grand master suite that exudes luxury and takes in views from the North, West, and South sides of the panoramic beauty.
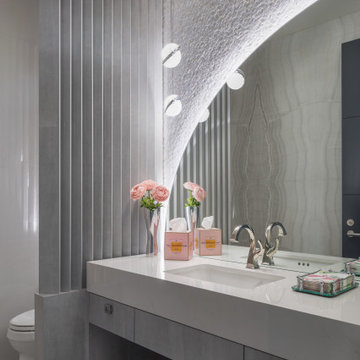
Pinnacle Architectural Studio - Contemporary Custom Architecture - Powder Bathoom - Indigo at The Ridges - Las Vegas
ラスベガスにあるラグジュアリーな広いコンテンポラリースタイルのおしゃれなトイレ・洗面所 (オープンシェルフ、グレーのキャビネット、一体型トイレ 、白いタイル、ガラスタイル、白い壁、磁器タイルの床、アンダーカウンター洗面器、御影石の洗面台、ベージュの床、白い洗面カウンター、フローティング洗面台、クロスの天井) の写真
ラスベガスにあるラグジュアリーな広いコンテンポラリースタイルのおしゃれなトイレ・洗面所 (オープンシェルフ、グレーのキャビネット、一体型トイレ 、白いタイル、ガラスタイル、白い壁、磁器タイルの床、アンダーカウンター洗面器、御影石の洗面台、ベージュの床、白い洗面カウンター、フローティング洗面台、クロスの天井) の写真

ナッシュビルにあるラグジュアリーな広いカントリー風のおしゃれなトイレ・洗面所 (オープンシェルフ、濃色木目調キャビネット、白いタイル、大理石タイル、無垢フローリング、ベッセル式洗面器、木製洗面台、茶色い床、ブラウンの洗面カウンター、フローティング洗面台、壁紙) の写真
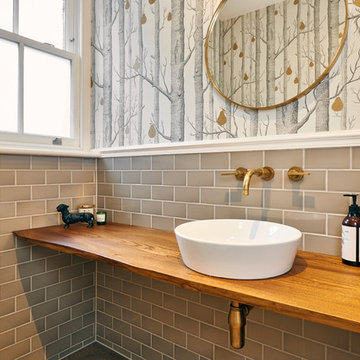
Marco J Fazio
ロンドンにある高級な広いエクレクティックスタイルのおしゃれなトイレ・洗面所 (オープンシェルフ、中間色木目調キャビネット、一体型トイレ 、グレーのタイル、サブウェイタイル、グレーの壁、無垢フローリング、コンソール型シンク、木製洗面台) の写真
ロンドンにある高級な広いエクレクティックスタイルのおしゃれなトイレ・洗面所 (オープンシェルフ、中間色木目調キャビネット、一体型トイレ 、グレーのタイル、サブウェイタイル、グレーの壁、無垢フローリング、コンソール型シンク、木製洗面台) の写真
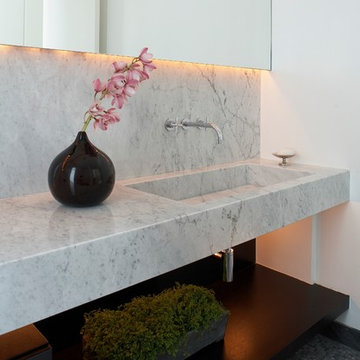
Dominique Vorillon Photography
ロサンゼルスにある広いコンテンポラリースタイルのおしゃれなトイレ・洗面所 (オープンシェルフ、グレーのタイル、大理石タイル、白い壁、モザイクタイル、一体型シンク、大理石の洗面台、グレーの床) の写真
ロサンゼルスにある広いコンテンポラリースタイルのおしゃれなトイレ・洗面所 (オープンシェルフ、グレーのタイル、大理石タイル、白い壁、モザイクタイル、一体型シンク、大理石の洗面台、グレーの床) の写真
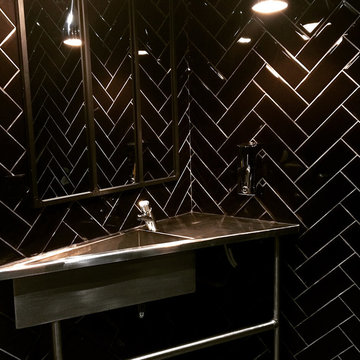
plan vasque sur mesure pour accessibilité
ボルドーにあるラグジュアリーな広いコンテンポラリースタイルのおしゃれなトイレ・洗面所 (オープンシェルフ、黒いタイル、サブウェイタイル、セラミックタイルの床、ペデスタルシンク、ステンレスの洗面台、グレーの床、黒い壁、グレーの洗面カウンター) の写真
ボルドーにあるラグジュアリーな広いコンテンポラリースタイルのおしゃれなトイレ・洗面所 (オープンシェルフ、黒いタイル、サブウェイタイル、セラミックタイルの床、ペデスタルシンク、ステンレスの洗面台、グレーの床、黒い壁、グレーの洗面カウンター) の写真
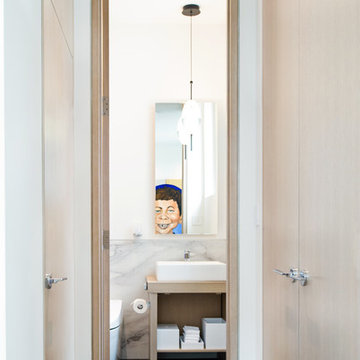
バンクーバーにあるラグジュアリーな広いコンテンポラリースタイルのおしゃれなトイレ・洗面所 (オープンシェルフ、淡色木目調キャビネット、一体型トイレ 、白いタイル、大理石タイル、白い壁、セメントタイルの床、ベッセル式洗面器、木製洗面台、グレーの床) の写真
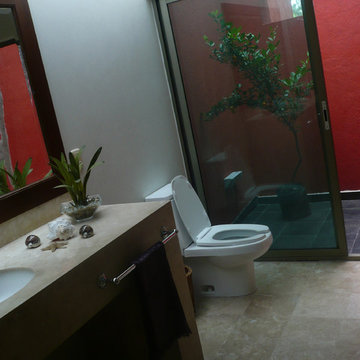
Can SeO es una residencia habitacional para una familia de 5 integrantes.
La propuesta espacial gira entorno a un patio central interior que funge como espacio principal y alrededor del cual se desenvuelven el resto de los espacios interiores.
Se utilizan materiales naturales en conjunto con tecnificados, para lograr un lenguaje cargado de luz y aire natural.
Dirección de proyecto:
Arq. Germán Tirado S.
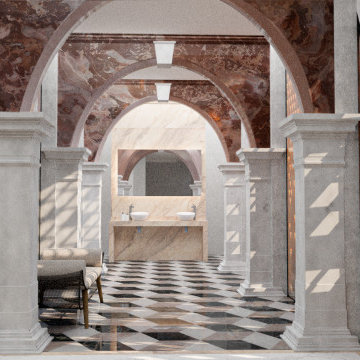
Suelo HALL. Mármol. Geometría.
マドリードにある広いトラディショナルスタイルのおしゃれなトイレ・洗面所 (オープンシェルフ、ベージュのキャビネット、小便器、黒いタイル、大理石タイル、白い壁、大理石の床、ベッセル式洗面器、大理石の洗面台、ピンクの床、ベージュのカウンター、造り付け洗面台、三角天井) の写真
マドリードにある広いトラディショナルスタイルのおしゃれなトイレ・洗面所 (オープンシェルフ、ベージュのキャビネット、小便器、黒いタイル、大理石タイル、白い壁、大理石の床、ベッセル式洗面器、大理石の洗面台、ピンクの床、ベージュのカウンター、造り付け洗面台、三角天井) の写真
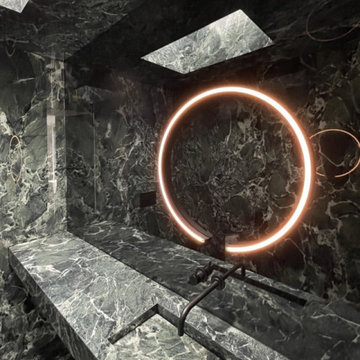
ラグジュアリーな広いコンテンポラリースタイルのおしゃれなトイレ・洗面所 (オープンシェルフ、緑のキャビネット、壁掛け式トイレ、緑のタイル、大理石タイル、緑の壁、大理石の床、一体型シンク、大理石の洗面台、緑の床、グリーンの洗面カウンター、造り付け洗面台、全タイプの天井の仕上げ) の写真
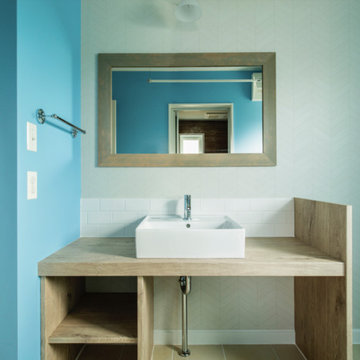
大好きなブルーをアクセントに使用し、サブウェイタイルの目地も白にして爽やかな朝を
他の地域にある高級な広いビーチスタイルのおしゃれなトイレ・洗面所 (オープンシェルフ、白いタイル、サブウェイタイル、白い壁、セメントタイルの床、ラミネートカウンター、ベージュの床) の写真
他の地域にある高級な広いビーチスタイルのおしゃれなトイレ・洗面所 (オープンシェルフ、白いタイル、サブウェイタイル、白い壁、セメントタイルの床、ラミネートカウンター、ベージュの床) の写真
広いトイレ・洗面所 (オープンシェルフ、ガラスタイル、大理石タイル、サブウェイタイル) の写真
1