トイレ・洗面所 (ベージュのキャビネット、セラミックタイル、磁器タイル、青い壁、緑の壁) の写真
絞り込み:
資材コスト
並び替え:今日の人気順
写真 1〜9 枚目(全 9 枚)
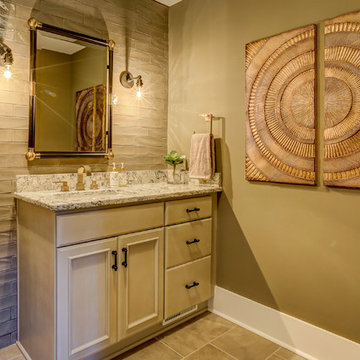
Mark Steelman
他の地域にある中くらいなビーチスタイルのおしゃれなトイレ・洗面所 (ベージュのキャビネット、分離型トイレ、グレーのタイル、セラミックタイル、緑の壁、磁器タイルの床、オーバーカウンターシンク、クオーツストーンの洗面台、落し込みパネル扉のキャビネット) の写真
他の地域にある中くらいなビーチスタイルのおしゃれなトイレ・洗面所 (ベージュのキャビネット、分離型トイレ、グレーのタイル、セラミックタイル、緑の壁、磁器タイルの床、オーバーカウンターシンク、クオーツストーンの洗面台、落し込みパネル扉のキャビネット) の写真
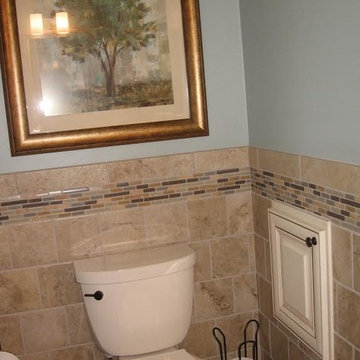
Harris McClain Kitchen & Bath
デトロイトにある高級な中くらいなトラディショナルスタイルのおしゃれなトイレ・洗面所 (アンダーカウンター洗面器、レイズドパネル扉のキャビネット、ベージュのキャビネット、珪岩の洗面台、分離型トイレ、ベージュのタイル、磁器タイル、青い壁、磁器タイルの床) の写真
デトロイトにある高級な中くらいなトラディショナルスタイルのおしゃれなトイレ・洗面所 (アンダーカウンター洗面器、レイズドパネル扉のキャビネット、ベージュのキャビネット、珪岩の洗面台、分離型トイレ、ベージュのタイル、磁器タイル、青い壁、磁器タイルの床) の写真
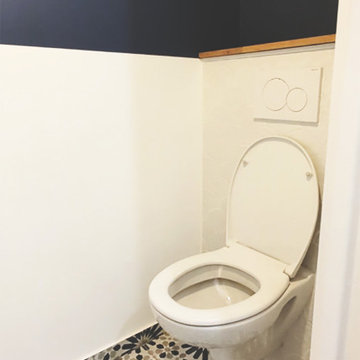
Les toilettes invités devaient également avoir leur caractère.
Nous avons repris un mix entre l'esthétique des 2 salles de bain pour créer un 3eme univers, dont le fil conducteur reste le même.
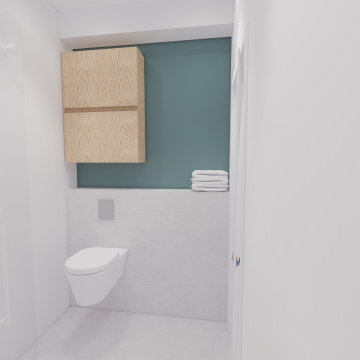
La rénovation du Projet #48 a consisté à diviser un appartement de 95m2 en deux appartements de 2 pièces destinés à la location saisonnière. En effet, la configuration particulière du bien permettait de conserver une entrée commune, tout en recréant dans chaque appartement une cuisine, une pièce de vie, une chambre séparée, et une salle de douche.
Le bien totalement vétuste a été entièrement rénové : remplacement de l'électricité, de la plomberie, des sols, des peintures, des fenêtres, et enfin ajout de la climatisation.
Le nombre assez réduit de fenêtres et donc une faible luminosité intérieure nous a fait porter une attention toute particulière à la décoration, que nous avons imaginée moderne et colorée, mais aussi au jeu des éclairages directs et indirects. L'ajout de verrières type atelier entre les chambres et les pièces de vie, et la pose d'un papier peint panoramique Isidore Leroy a enfin permis de créer de vrais cocons, propices à la détente à l'évasion méditerranéenne.
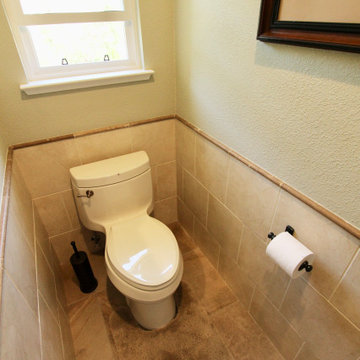
This beautiful estate is positioned with beautiful views and mountain sides around which is why the client loves it so much and never wants to leave. She has lots of pretty decor and treasures she had collected over the years of travelling and wanted to give the home a facelift and better display those items, including a Murano glass chandelier from Italy. The kitchen had a strange peninsula and dining nook that we removed and replaced with a kitchen continent (larger than an island) and built in around the patio door that hide outlets and controls and other supplies. We changed all the flooring, stairway and railing including the gallery area, fireplaces, entryway and many other touches, completely updating the downstairs. Upstairs we remodeled the master bathroom, walk-in closet and after everything was done, she loved it so much that she had us come back a few years later to add another patio door with built in downstairs and an elevator from the master suite to the great room and also opened to a spa outside. (Photo credit; Shawn Lober Construction)
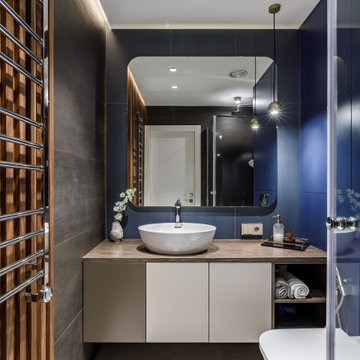
Санузел с синей стеной и рейками, зеркалом в форме квадрат со скруглёнными углами.
サンクトペテルブルクにあるお手頃価格の中くらいなトランジショナルスタイルのおしゃれなトイレ・洗面所 (フラットパネル扉のキャビネット、ベージュのキャビネット、壁掛け式トイレ、青いタイル、磁器タイル、青い壁、磁器タイルの床、オーバーカウンターシンク、人工大理石カウンター、ベージュの床、ベージュのカウンター、フローティング洗面台) の写真
サンクトペテルブルクにあるお手頃価格の中くらいなトランジショナルスタイルのおしゃれなトイレ・洗面所 (フラットパネル扉のキャビネット、ベージュのキャビネット、壁掛け式トイレ、青いタイル、磁器タイル、青い壁、磁器タイルの床、オーバーカウンターシンク、人工大理石カウンター、ベージュの床、ベージュのカウンター、フローティング洗面台) の写真
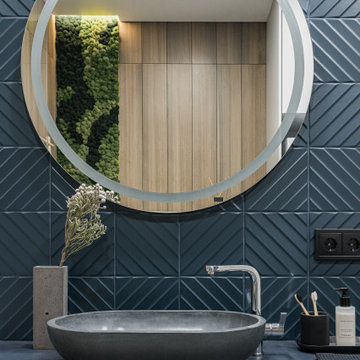
Рельефная плитка удачно совпала по параметрам: цветовым решением главной зоны и рельефу. В плитке продолжается концепция пластичности интерьера. Синюю столешницу из искусственного камня заказали в цвет плитки. Раковины тоже делали под заказ из бетона в синем цвете, чтобы не нарушать единство элементов.
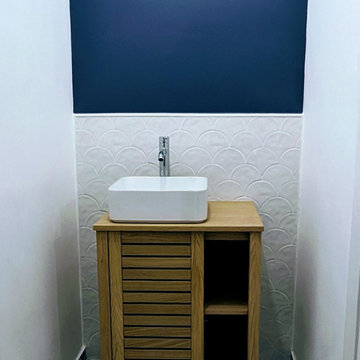
Les toilettes invités devaient également avoir leur caractère.
Nous avons repris un mix entre l'esthétique des 2 salles de bain pour créer un 3eme univers, dont le fil conducteur reste le même.

Glamorous Spa Bath. Dual vanities give both clients their own space with lots of storage. One vanity attaches to the tub with some open display and a little lift up door the tub deck extends into which is a great place to tuck away all the tub supplies and toiletries. On the other side of the tub is a recessed linen cabinet that hides a tv inside on a hinged arm so that when the client soaks for therapy in the tub they can enjoy watching tv. On the other side of the bathroom is the shower and toilet room. The shower is large with a corner seat and hand shower and a soap niche. Little touches like a slab cap on the top of the curb, seat and inside the niche look great but will also help with cleaning by eliminating the grout joints. Extra storage over the toilet is very convenient. But the favorite items of the client are all the sparkles including the beveled mirror pieces at the vanity cabinets, the mother of pearl large chandelier and sconces, the bits of glass and mirror in the countertops and a few crystal knobs and polished nickel touches. (Photo Credit; Shawn Lober Construction)
トイレ・洗面所 (ベージュのキャビネット、セラミックタイル、磁器タイル、青い壁、緑の壁) の写真
1