トイレ・洗面所 (ベッセル式洗面器、セラミックタイルの床、ベージュの床、グレーの床、ガラスタイル) の写真
絞り込み:
資材コスト
並び替え:今日の人気順
写真 1〜15 枚目(全 15 枚)

This project was such a treat for me to get to work on. It is a family friends kitchen and this remodel is something they have wanted to do since moving into their home so I was honored to help them with this makeover. We pretty much started from scratch, removed a drywall pantry to create space to move the ovens to a wall that made more sense and create an amazing focal point with the new wood hood. For finishes light and bright was key so the main cabinetry got a brushed white finish and the island grounds the space with its darker finish. Some glitz and glamour were pulled in with the backsplash tile, countertops, lighting and subtle arches in the cabinetry. The connected powder room got a similar update, carrying the main cabinetry finish into the space but we added some unexpected touches with a patterned tile floor, hammered vessel bowl sink and crystal knobs. The new space is welcoming and bright and sure to house many family gatherings for years to come.
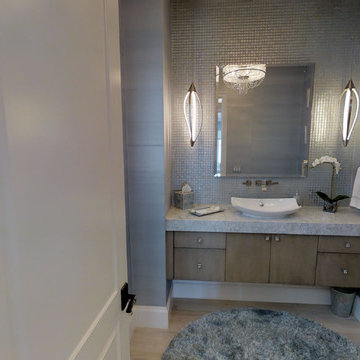
Photo by John Rippons. This in one of our favorite powder rooms ever. The lighting, between the ethereal pendants and the dreamy chandelier, combined with the glass tile wall and metallic wallpaper make this one romantic powder room. Custom cabinets and a vessel sink put the finishing touches on this main floor powder room.
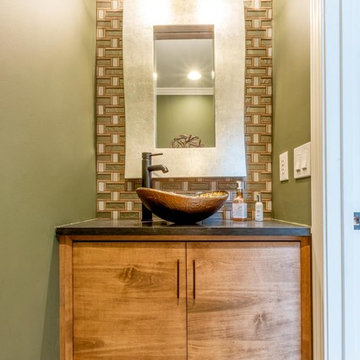
他の地域にある高級な小さなミッドセンチュリースタイルのおしゃれなトイレ・洗面所 (フラットパネル扉のキャビネット、中間色木目調キャビネット、一体型トイレ 、マルチカラーのタイル、ガラスタイル、緑の壁、セラミックタイルの床、ベッセル式洗面器、クオーツストーンの洗面台、ベージュの床、黒い洗面カウンター) の写真
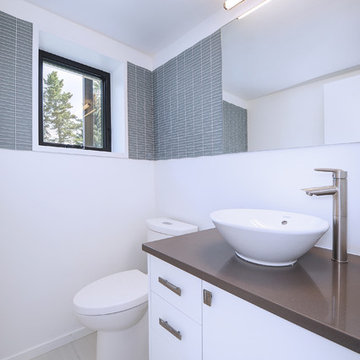
Basement bathroom at the Linden Residence
デンバーにある小さなモダンスタイルのおしゃれなトイレ・洗面所 (一体型トイレ 、白い壁、セラミックタイルの床、グレーのタイル、ガラスタイル、ベッセル式洗面器、ベージュの床、ブラウンの洗面カウンター) の写真
デンバーにある小さなモダンスタイルのおしゃれなトイレ・洗面所 (一体型トイレ 、白い壁、セラミックタイルの床、グレーのタイル、ガラスタイル、ベッセル式洗面器、ベージュの床、ブラウンの洗面カウンター) の写真
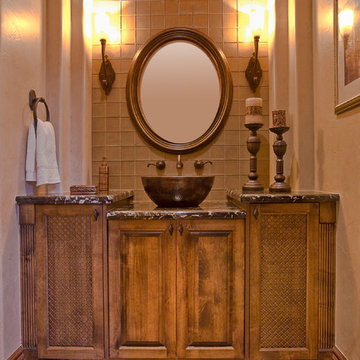
Main Powder Room. The door is a classic raised panel look that complements a variety of design styles and can be paired with virtually any wood type for a look that will continue to impress year after year. Finish is a stain application. The cabinetry features wire mesh with wood panels behind, reeded columns, corbel feet and center, and staggered cabinetry to accommodate the vessel sink.
Photography by Jim DeLutes Photography
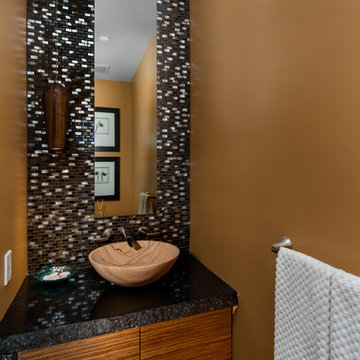
Contemporary Powder Room with cabinetry design, drapery, lighting and finish selection by Decorators Corner!
Credit to Canadian Home & Renovation Team, Chervin Kitchen and Bath and Daniel Weylie Photography
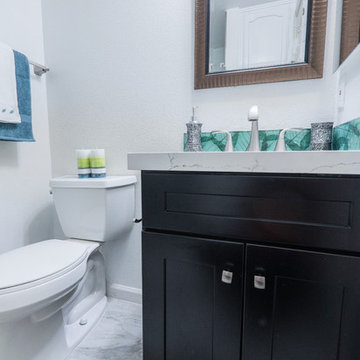
サンフランシスコにあるお手頃価格の小さなトランジショナルスタイルのおしゃれなトイレ・洗面所 (落し込みパネル扉のキャビネット、黒いキャビネット、分離型トイレ、青いタイル、緑のタイル、ガラスタイル、グレーの壁、セラミックタイルの床、ベッセル式洗面器、大理石の洗面台、グレーの床) の写真
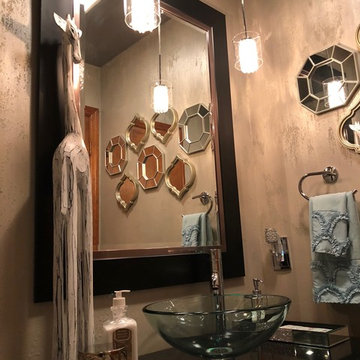
Powder Room with Glam!!!
ニューヨークにある中くらいなコンテンポラリースタイルのおしゃれなトイレ・洗面所 (ガラス扉のキャビネット、黒いキャビネット、分離型トイレ、グレーのタイル、ガラスタイル、グレーの壁、セラミックタイルの床、ベッセル式洗面器、御影石の洗面台、ベージュの床) の写真
ニューヨークにある中くらいなコンテンポラリースタイルのおしゃれなトイレ・洗面所 (ガラス扉のキャビネット、黒いキャビネット、分離型トイレ、グレーのタイル、ガラスタイル、グレーの壁、セラミックタイルの床、ベッセル式洗面器、御影石の洗面台、ベージュの床) の写真
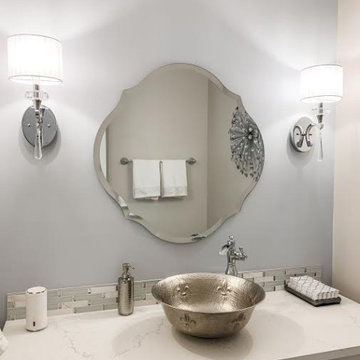
This project was such a treat for me to get to work on. It is a family friends kitchen and this remodel is something they have wanted to do since moving into their home so I was honored to help them with this makeover. We pretty much started from scratch, removed a drywall pantry to create space to move the ovens to a wall that made more sense and create an amazing focal point with the new wood hood. For finishes light and bright was key so the main cabinetry got a brushed white finish and the island grounds the space with its darker finish. Some glitz and glamour were pulled in with the backsplash tile, countertops, lighting and subtle arches in the cabinetry. The connected powder room got a similar update, carrying the main cabinetry finish into the space but we added some unexpected touches with a patterned tile floor, hammered vessel bowl sink and crystal knobs. The new space is welcoming and bright and sure to house many family gatherings for years to come.
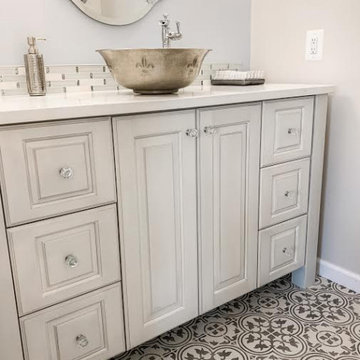
This project was such a treat for me to get to work on. It is a family friends kitchen and this remodel is something they have wanted to do since moving into their home so I was honored to help them with this makeover. We pretty much started from scratch, removed a drywall pantry to create space to move the ovens to a wall that made more sense and create an amazing focal point with the new wood hood. For finishes light and bright was key so the main cabinetry got a brushed white finish and the island grounds the space with its darker finish. Some glitz and glamour were pulled in with the backsplash tile, countertops, lighting and subtle arches in the cabinetry. The connected powder room got a similar update, carrying the main cabinetry finish into the space but we added some unexpected touches with a patterned tile floor, hammered vessel bowl sink and crystal knobs. The new space is welcoming and bright and sure to house many family gatherings for years to come.
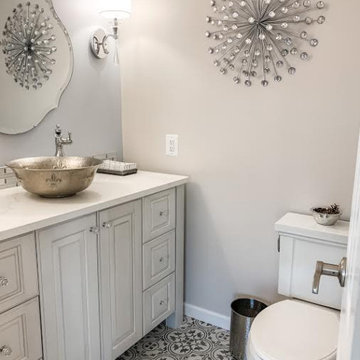
This project was such a treat for me to get to work on. It is a family friends kitchen and this remodel is something they have wanted to do since moving into their home so I was honored to help them with this makeover. We pretty much started from scratch, removed a drywall pantry to create space to move the ovens to a wall that made more sense and create an amazing focal point with the new wood hood. For finishes light and bright was key so the main cabinetry got a brushed white finish and the island grounds the space with its darker finish. Some glitz and glamour were pulled in with the backsplash tile, countertops, lighting and subtle arches in the cabinetry. The connected powder room got a similar update, carrying the main cabinetry finish into the space but we added some unexpected touches with a patterned tile floor, hammered vessel bowl sink and crystal knobs. The new space is welcoming and bright and sure to house many family gatherings for years to come.
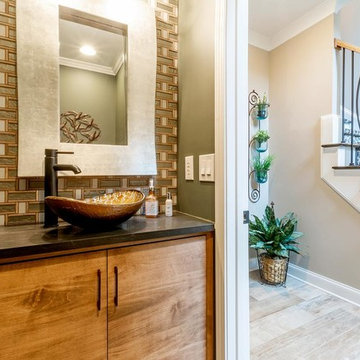
他の地域にある高級な小さなミッドセンチュリースタイルのおしゃれなトイレ・洗面所 (フラットパネル扉のキャビネット、中間色木目調キャビネット、一体型トイレ 、マルチカラーのタイル、ガラスタイル、緑の壁、セラミックタイルの床、ベッセル式洗面器、クオーツストーンの洗面台、ベージュの床、黒い洗面カウンター) の写真
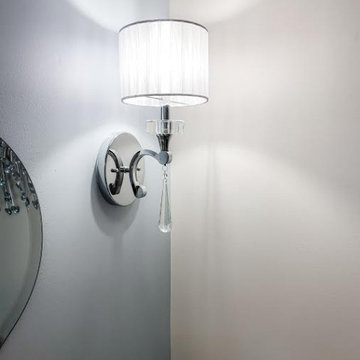
This project was such a treat for me to get to work on. It is a family friends kitchen and this remodel is something they have wanted to do since moving into their home so I was honored to help them with this makeover. We pretty much started from scratch, removed a drywall pantry to create space to move the ovens to a wall that made more sense and create an amazing focal point with the new wood hood. For finishes light and bright was key so the main cabinetry got a brushed white finish and the island grounds the space with its darker finish. Some glitz and glamour were pulled in with the backsplash tile, countertops, lighting and subtle arches in the cabinetry. The connected powder room got a similar update, carrying the main cabinetry finish into the space but we added some unexpected touches with a patterned tile floor, hammered vessel bowl sink and crystal knobs. The new space is welcoming and bright and sure to house many family gatherings for years to come.
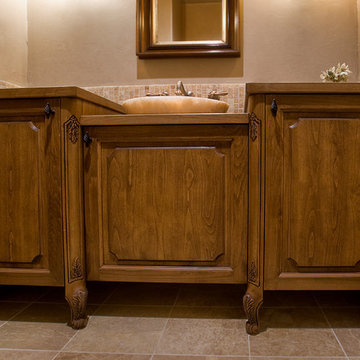
Lower Level Powder Room. The door is a raised panel. Finish is a stain application. The cabinetry features French carved corner legs. This Queen Anne style piece is designed to provide a touch of European elegance. The cabinetry has been staggered to accommodate the stone vessel sink. Counter-tops were made and finished by Artisan Cabinetry.
Photography by Jim DeLutes Photography
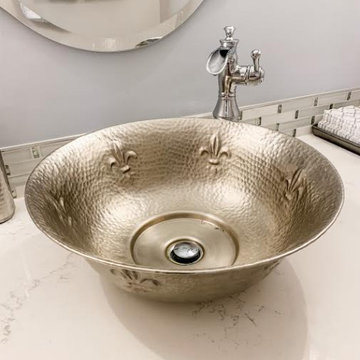
This project was such a treat for me to get to work on. It is a family friends kitchen and this remodel is something they have wanted to do since moving into their home so I was honored to help them with this makeover. We pretty much started from scratch, removed a drywall pantry to create space to move the ovens to a wall that made more sense and create an amazing focal point with the new wood hood. For finishes light and bright was key so the main cabinetry got a brushed white finish and the island grounds the space with its darker finish. Some glitz and glamour were pulled in with the backsplash tile, countertops, lighting and subtle arches in the cabinetry. The connected powder room got a similar update, carrying the main cabinetry finish into the space but we added some unexpected touches with a patterned tile floor, hammered vessel bowl sink and crystal knobs. The new space is welcoming and bright and sure to house many family gatherings for years to come.
トイレ・洗面所 (ベッセル式洗面器、セラミックタイルの床、ベージュの床、グレーの床、ガラスタイル) の写真
1