トイレ・洗面所 (黒い洗面カウンター、横長型シンク、ベッセル式洗面器、緑のキャビネット、赤いキャビネット) の写真
絞り込み:
資材コスト
並び替え:今日の人気順
写真 1〜11 枚目(全 11 枚)
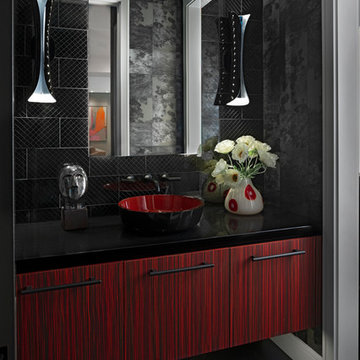
デトロイトにあるコンテンポラリースタイルのおしゃれなトイレ・洗面所 (フラットパネル扉のキャビネット、赤いキャビネット、ベッセル式洗面器、黒い床、黒いタイル、黒い壁、黒い洗面カウンター) の写真

他の地域にある高級な中くらいなカントリー風のおしゃれなトイレ・洗面所 (シェーカースタイル扉のキャビネット、緑のキャビネット、一体型トイレ 、緑の壁、クッションフロア、ベッセル式洗面器、クオーツストーンの洗面台、黒い床、黒い洗面カウンター、独立型洗面台、壁紙) の写真
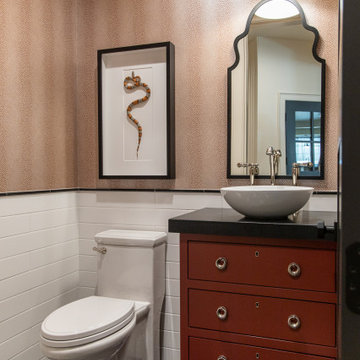
ソルトレイクシティにあるトランジショナルスタイルのおしゃれなトイレ・洗面所 (フラットパネル扉のキャビネット、赤いキャビネット、一体型トイレ 、白いタイル、サブウェイタイル、茶色い壁、モザイクタイル、ベッセル式洗面器、黒い洗面カウンター、独立型洗面台、壁紙) の写真
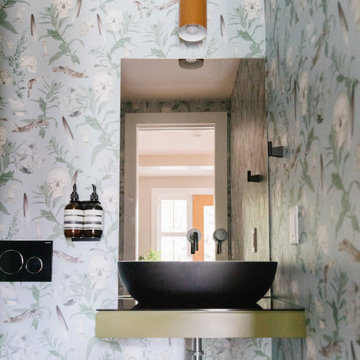
Having lived in England and now Canada, these clients wanted to inject some personality and extra space for their young family into their 70’s, two storey home. I was brought in to help with the extension of their front foyer, reconfiguration of their powder room and mudroom.
We opted for some rich blue color for their front entry walls and closet, which reminded them of English pubs and sea shores they have visited. The floor tile was also a node to some classic elements. When it came to injecting some fun into the space, we opted for graphic wallpaper in the bathroom.
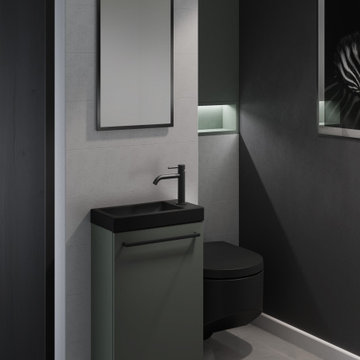
Lulu est pensé pour vous faciliter la vie, dans la tendance d’un mix-matière actuel. Le lave-mains de faible profondeur, 25 cm, facile à placer où vous souhaitez, d’autant plus que sa vasque est réversible avec son mitigeur à droite ou à gauche, tout comme les charnières de sa porte. 25 laques disponibles en mat ou brillant et 5 métallisées accompagnent une vasque en céramique noir mat ou en blanc brillant.
Lulu is designed to make your life easier, in line with the trend for a modern mix of materials. The shallow washbasin, 25 cm deep, is easy to place wherever you want, especially as its basin is reversible with its mixer tap on the right or left, just like the hinges of its door. 25 lacquers available in matt or glossy and 5 metallic colours come along with a basin of ceramic in matt black or glossy white.
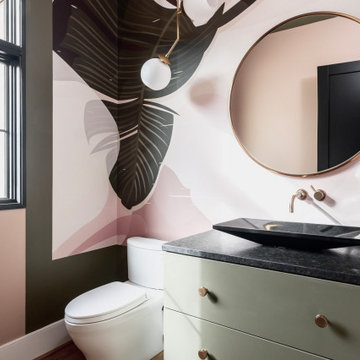
Powder Room
ルイビルにある中くらいなモダンスタイルのおしゃれなトイレ・洗面所 (フラットパネル扉のキャビネット、緑のキャビネット、マルチカラーの壁、淡色無垢フローリング、ベッセル式洗面器、御影石の洗面台、黒い洗面カウンター、フローティング洗面台) の写真
ルイビルにある中くらいなモダンスタイルのおしゃれなトイレ・洗面所 (フラットパネル扉のキャビネット、緑のキャビネット、マルチカラーの壁、淡色無垢フローリング、ベッセル式洗面器、御影石の洗面台、黒い洗面カウンター、フローティング洗面台) の写真
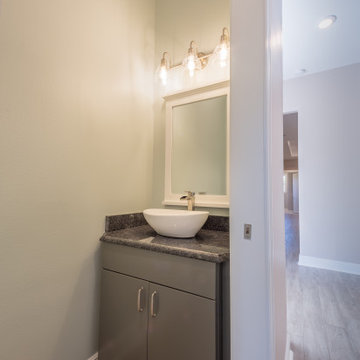
Custom powder room with a vessel sink and granite countertops.
お手頃価格の小さなトラディショナルスタイルのおしゃれなトイレ・洗面所 (フラットパネル扉のキャビネット、緑のキャビネット、一体型トイレ 、グレーの壁、磁器タイルの床、ベッセル式洗面器、御影石の洗面台、茶色い床、黒い洗面カウンター、造り付け洗面台) の写真
お手頃価格の小さなトラディショナルスタイルのおしゃれなトイレ・洗面所 (フラットパネル扉のキャビネット、緑のキャビネット、一体型トイレ 、グレーの壁、磁器タイルの床、ベッセル式洗面器、御影石の洗面台、茶色い床、黒い洗面カウンター、造り付け洗面台) の写真

Having lived in England and now Canada, these clients wanted to inject some personality and extra space for their young family into their 70’s, two storey home. I was brought in to help with the extension of their front foyer, reconfiguration of their powder room and mudroom.
We opted for some rich blue color for their front entry walls and closet, which reminded them of English pubs and sea shores they have visited. The floor tile was also a node to some classic elements. When it came to injecting some fun into the space, we opted for graphic wallpaper in the bathroom.
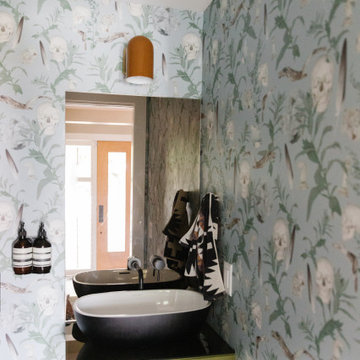
Having lived in England and now Canada, these clients wanted to inject some personality and extra space for their young family into their 70’s, two storey home. I was brought in to help with the extension of their front foyer, reconfiguration of their powder room and mudroom.
We opted for some rich blue color for their front entry walls and closet, which reminded them of English pubs and sea shores they have visited. The floor tile was also a node to some classic elements. When it came to injecting some fun into the space, we opted for graphic wallpaper in the bathroom.
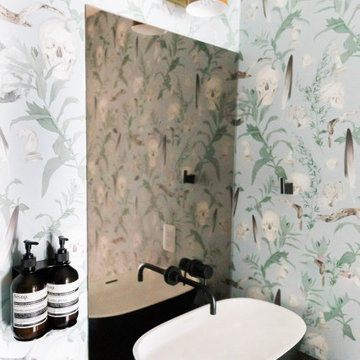
Having lived in England and now Canada, these clients wanted to inject some personality and extra space for their young family into their 70’s, two storey home. I was brought in to help with the extension of their front foyer, reconfiguration of their powder room and mudroom.
We opted for some rich blue color for their front entry walls and closet, which reminded them of English pubs and sea shores they have visited. The floor tile was also a node to some classic elements. When it came to injecting some fun into the space, we opted for graphic wallpaper in the bathroom.

Having lived in England and now Canada, these clients wanted to inject some personality and extra space for their young family into their 70’s, two storey home. I was brought in to help with the extension of their front foyer, reconfiguration of their powder room and mudroom.
We opted for some rich blue color for their front entry walls and closet, which reminded them of English pubs and sea shores they have visited. The floor tile was also a node to some classic elements. When it came to injecting some fun into the space, we opted for graphic wallpaper in the bathroom.
トイレ・洗面所 (黒い洗面カウンター、横長型シンク、ベッセル式洗面器、緑のキャビネット、赤いキャビネット) の写真
1