トイレ・洗面所 (銅の洗面台、ガラスの洗面台、全タイプのキャビネットの色、茶色いキャビネット、オレンジのキャビネット) の写真
絞り込み:
資材コスト
並び替え:今日の人気順
写真 1〜16 枚目(全 16 枚)
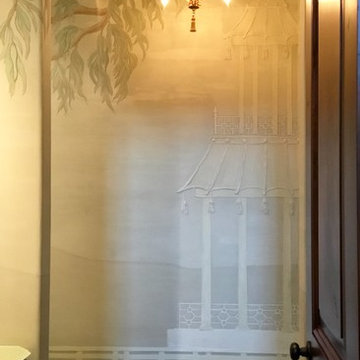
This custom powder bathroom was an absolute delight to design. It’s a chinoiserie jewel! The walls are magnificently hand finished in a bass relief plaster with carved details with a folly pagoda, lattice border, and tree of life with hand carved wispy eucalyptus leaves gilded in Cooper.
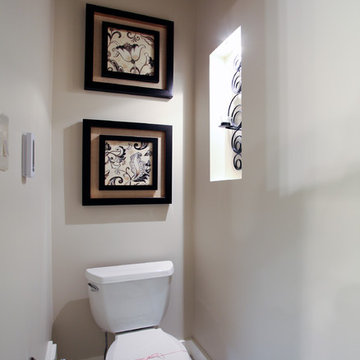
カルガリーにある広いトランジショナルスタイルのおしゃれなトイレ・洗面所 (ベッセル式洗面器、フラットパネル扉のキャビネット、茶色いキャビネット、ガラスの洗面台、分離型トイレ、白いタイル、セラミックタイル、白い壁、セラミックタイルの床) の写真

This gorgeous home renovation was a fun project to work on. The goal for the whole-house remodel was to infuse the home with a fresh new perspective while hinting at the traditional Mediterranean flare. We also wanted to balance the new and the old and help feature the customer’s existing character pieces. Let's begin with the custom front door, which is made with heavy distressing and a custom stain, along with glass and wrought iron hardware. The exterior sconces, dark light compliant, are rubbed bronze Hinkley with clear seedy glass and etched opal interior.
Moving on to the dining room, porcelain tile made to look like wood was installed throughout the main level. The dining room floor features a herringbone pattern inlay to define the space and add a custom touch. A reclaimed wood beam with a custom stain and oil-rubbed bronze chandelier creates a cozy and warm atmosphere.
In the kitchen, a hammered copper hood and matching undermount sink are the stars of the show. The tile backsplash is hand-painted and customized with a rustic texture, adding to the charm and character of this beautiful kitchen.
The powder room features a copper and steel vanity and a matching hammered copper framed mirror. A porcelain tile backsplash adds texture and uniqueness.
Lastly, a brick-backed hanging gas fireplace with a custom reclaimed wood mantle is the perfect finishing touch to this spectacular whole house remodel. It is a stunning transformation that truly showcases the artistry of our design and construction teams.
Project by Douglah Designs. Their Lafayette-based design-build studio serves San Francisco's East Bay areas, including Orinda, Moraga, Walnut Creek, Danville, Alamo Oaks, Diablo, Dublin, Pleasanton, Berkeley, Oakland, and Piedmont.
For more about Douglah Designs, click here: http://douglahdesigns.com/
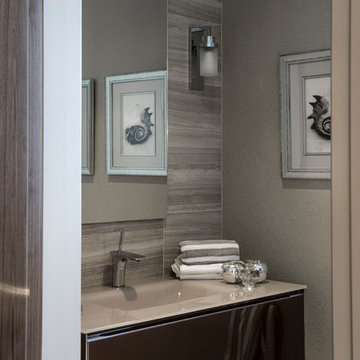
Elegant cloak room with natural stone tiles, mirror cabinet and glass basin unit.
ロンドンにある高級な中くらいなコンテンポラリースタイルのおしゃれなトイレ・洗面所 (ガラス扉のキャビネット、茶色いキャビネット、ガラスの洗面台、グレーのタイル、グレーの壁、石タイル、一体型シンク) の写真
ロンドンにある高級な中くらいなコンテンポラリースタイルのおしゃれなトイレ・洗面所 (ガラス扉のキャビネット、茶色いキャビネット、ガラスの洗面台、グレーのタイル、グレーの壁、石タイル、一体型シンク) の写真
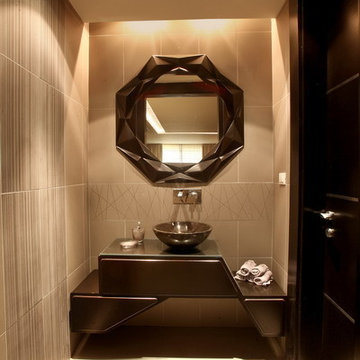
トロントにある広いコンテンポラリースタイルのおしゃれなトイレ・洗面所 (茶色いキャビネット、ベージュのタイル、ベージュの壁、ベッセル式洗面器、ガラスの洗面台、ベージュの床、ブラウンの洗面カウンター) の写真
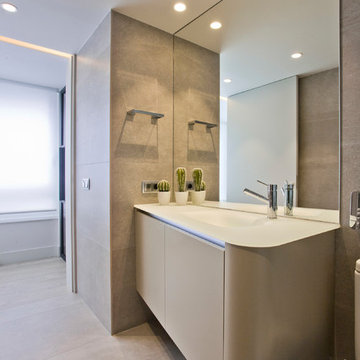
Los clientes de este ático confirmaron en nosotros para unir dos viviendas en una reforma integral 100% loft47.
Esta vivienda de carácter eclético se divide en dos zonas diferenciadas, la zona living y la zona noche. La zona living, un espacio completamente abierto, se encuentra presidido por una gran isla donde se combinan lacas metalizadas con una elegante encimera en porcelánico negro. La zona noche y la zona living se encuentra conectado por un pasillo con puertas en carpintería metálica. En la zona noche destacan las puertas correderas de suelo a techo, así como el cuidado diseño del baño de la habitación de matrimonio con detalles de grifería empotrada en negro, y mampara en cristal fumé.
Ambas zonas quedan enmarcadas por dos grandes terrazas, donde la familia podrá disfrutar de esta nueva casa diseñada completamente a sus necesidades
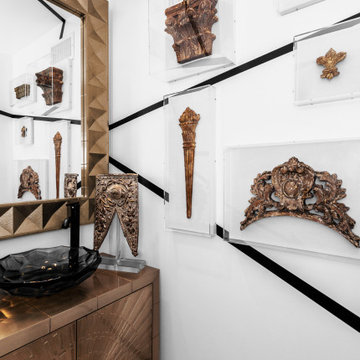
ロサンゼルスにあるラグジュアリーな小さな地中海スタイルのおしゃれなトイレ・洗面所 (家具調キャビネット、茶色いキャビネット、一体型トイレ 、白い壁、大理石の床、ベッセル式洗面器、銅の洗面台、白い床、ブラウンの洗面カウンター、独立型洗面台) の写真
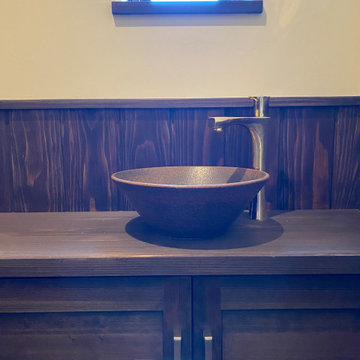
トイレ手洗い器。
造作カウンターに陶器の手洗いボウルを組み合わせて、水栓金具や扉の取手を真鍮風の色合いに揃えました。
細部まで気を配ったレトロなトイレ空間の手洗いになりました。
他の地域にある中くらいなトラディショナルスタイルのおしゃれなトイレ・洗面所 (家具調キャビネット、茶色いキャビネット、白い壁、濃色無垢フローリング、ベッセル式洗面器、銅の洗面台、茶色い床、ブラウンの洗面カウンター、造り付け洗面台) の写真
他の地域にある中くらいなトラディショナルスタイルのおしゃれなトイレ・洗面所 (家具調キャビネット、茶色いキャビネット、白い壁、濃色無垢フローリング、ベッセル式洗面器、銅の洗面台、茶色い床、ブラウンの洗面カウンター、造り付け洗面台) の写真
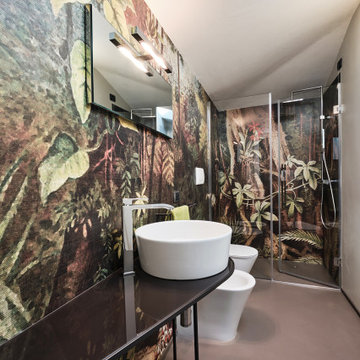
Fiore all’occhiello della ristrutturazione è il piccolo bagno vicino al corridoio dell’ingresso. La carta da parati scelta effetto giungla lascia l’ospite letteralmente senza fiato. Per valorizzare la parete è stato scelto di appoggiare il lavabo Hatria su un tavolinetto realizzato su misura su nostro disegno in ferro verniciato e piano in vetro retroverniciato. Un grazioso dettaglio che impreziosisce ancor di più questo ambiente. Una doccia walk-in permette di sfruttare al meglio lo spazio dedicato alla nicchia della doccia
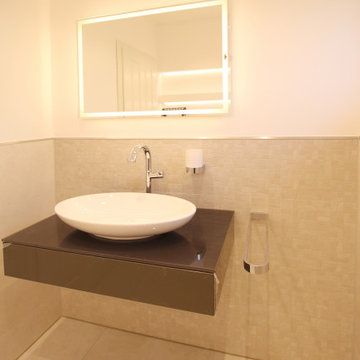
Badfliesen
デュッセルドルフにある中くらいなコンテンポラリースタイルのおしゃれなトイレ・洗面所 (茶色いキャビネット、ベージュのタイル、モザイクタイル、ガラスの洗面台、ブラウンの洗面カウンター、フローティング洗面台) の写真
デュッセルドルフにある中くらいなコンテンポラリースタイルのおしゃれなトイレ・洗面所 (茶色いキャビネット、ベージュのタイル、モザイクタイル、ガラスの洗面台、ブラウンの洗面カウンター、フローティング洗面台) の写真
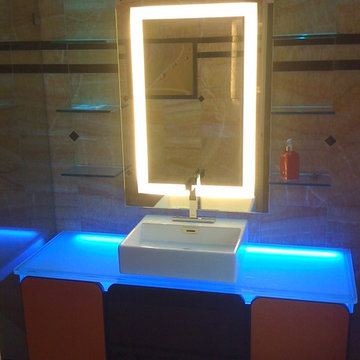
ニューヨークにあるコンテンポラリースタイルのおしゃれなトイレ・洗面所 (フラットパネル扉のキャビネット、オレンジのキャビネット、ベージュの壁、ベッセル式洗面器、ガラスの洗面台) の写真
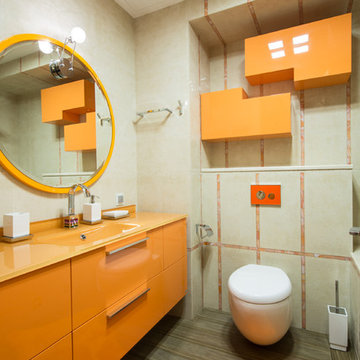
モスクワにあるコンテンポラリースタイルのおしゃれなトイレ・洗面所 (フラットパネル扉のキャビネット、オレンジのキャビネット、ガラスの洗面台、壁掛け式トイレ、ベージュのタイル、オレンジの洗面カウンター) の写真
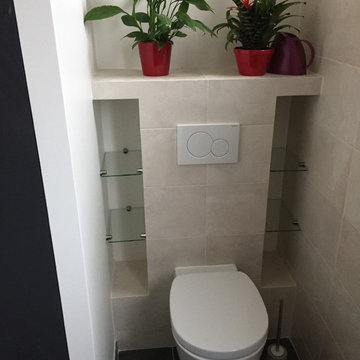
パリにある高級な広いモダンスタイルのおしゃれなトイレ・洗面所 (フラットパネル扉のキャビネット、茶色いキャビネット、壁掛け式トイレ、ベージュのタイル、セラミックタイル、ベージュの壁、セラミックタイルの床、コンソール型シンク、ガラスの洗面台、グレーの床) の写真
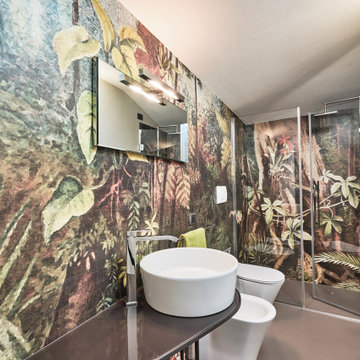
Fiore all’occhiello della ristrutturazione è il piccolo bagno vicino al corridoio dell’ingresso. La carta da parati scelta effetto giungla lascia l’ospite letteralmente senza fiato. Per valorizzare la parete è stato scelto di appoggiare il lavabo Hatria su un tavolinetto realizzato su misura su nostro disegno in ferro verniciato e piano in vetro retroverniciato. Un grazioso dettaglio che impreziosisce ancor di più questo ambiente. Una doccia walk-in permette di sfruttare al meglio lo spazio dedicato alla nicchia della doccia
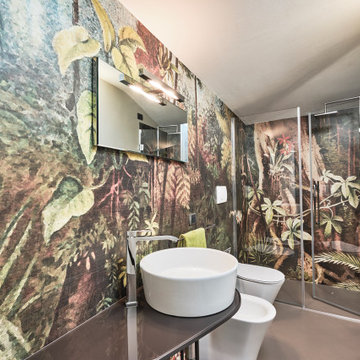
Fiore all’occhiello della ristrutturazione è il piccolo bagno vicino al corridoio dell’ingresso. La carta da parati scelta effetto giungla lascia l’ospite letteralmente senza fiato. Per valorizzare la parete è stato scelto di appoggiare il lavabo Hatria su un tavolinetto realizzato su misura su nostro disegno in ferro verniciato e piano in vetro retroverniciato. Un grazioso dettaglio che impreziosisce ancor di più questo ambiente. Una doccia walk-in permette di sfruttare al meglio lo spazio dedicato alla nicchia della doccia
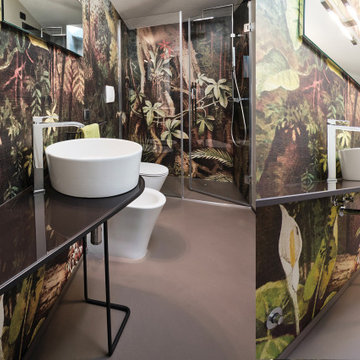
Fiore all’occhiello della ristrutturazione è il piccolo bagno vicino al corridoio dell’ingresso. La carta da parati scelta effetto giungla lascia l’ospite letteralmente senza fiato. Per valorizzare la parete è stato scelto di appoggiare il lavabo Hatria su un tavolinetto realizzato su misura su nostro disegno in ferro verniciato e piano in vetro retroverniciato. Un grazioso dettaglio che impreziosisce ancor di più questo ambiente. Una doccia walk-in permette di sfruttare al meglio lo spazio dedicato alla nicchia della doccia
トイレ・洗面所 (銅の洗面台、ガラスの洗面台、全タイプのキャビネットの色、茶色いキャビネット、オレンジのキャビネット) の写真
1