トイレ・洗面所 (コンクリートの洗面台、淡色無垢フローリング、スレートの床、セラミックタイル、石スラブタイル) の写真
絞り込み:
資材コスト
並び替え:今日の人気順
写真 1〜12 枚目(全 12 枚)
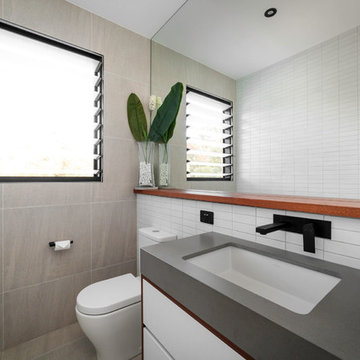
Alex Coppo Photography
ブリスベンにある高級な中くらいなモダンスタイルのおしゃれなトイレ・洗面所 (フラットパネル扉のキャビネット、グレーのキャビネット、分離型トイレ、セラミックタイル、白い壁、淡色無垢フローリング、オーバーカウンターシンク、コンクリートの洗面台、グレーの床、グレーの洗面カウンター) の写真
ブリスベンにある高級な中くらいなモダンスタイルのおしゃれなトイレ・洗面所 (フラットパネル扉のキャビネット、グレーのキャビネット、分離型トイレ、セラミックタイル、白い壁、淡色無垢フローリング、オーバーカウンターシンク、コンクリートの洗面台、グレーの床、グレーの洗面カウンター) の写真

ダラスにあるお手頃価格の小さなトランジショナルスタイルのおしゃれなトイレ・洗面所 (オープンシェルフ、茶色いキャビネット、分離型トイレ、セラミックタイル、淡色無垢フローリング、アンダーカウンター洗面器、コンクリートの洗面台、ベージュのカウンター、独立型洗面台、パネル壁) の写真

Step into the luxurious ambiance of the downstairs powder room, where opulence meets sophistication in a stunning display of modern design.
The focal point of the room is the sleek and elegant vanity, crafted from rich wood and topped with a luxurious marble countertop. The vanity exudes timeless charm with its clean lines and exquisite craftsmanship, offering both style and functionality.
Above the vanity, a large mirror with a slim metal frame reflects the room's beauty and adds a sense of depth and spaciousness. The mirror's minimalist design complements the overall aesthetic of the powder room, enhancing its contemporary allure.
Soft, ambient lighting bathes the room in a warm glow, creating a serene and inviting atmosphere. A statement pendant light hangs from the ceiling, casting a soft and diffused light that adds to the room's luxurious ambiance.
This powder room is more than just a functional space; it's a sanctuary of indulgence and relaxation, where every detail is meticulously curated to create a truly unforgettable experience. Welcome to a world of refined elegance and modern luxury.

ポートランドにある高級な広いコンテンポラリースタイルのおしゃれなトイレ・洗面所 (フラットパネル扉のキャビネット、茶色いキャビネット、分離型トイレ、グレーのタイル、セラミックタイル、グレーの壁、淡色無垢フローリング、一体型シンク、コンクリートの洗面台、茶色い床) の写真
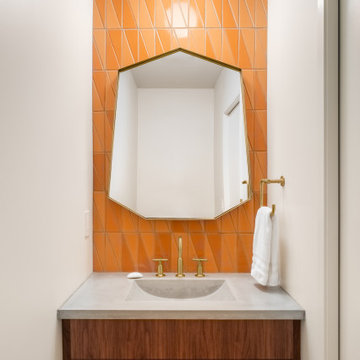
New Generation MCM
Location: Lake Oswego, OR
Type: Remodel
Credits
Design: Matthew O. Daby - M.O.Daby Design
Interior design: Angela Mechaley - M.O.Daby Design
Construction: Oregon Homeworks
Photography: KLIK Concepts
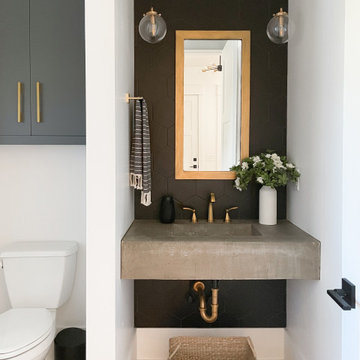
ナッシュビルにある高級な中くらいなモダンスタイルのおしゃれなトイレ・洗面所 (グレーのキャビネット、黒いタイル、セラミックタイル、白い壁、淡色無垢フローリング、一体型シンク、コンクリートの洗面台、ベージュの床、グレーの洗面カウンター、フローティング洗面台) の写真
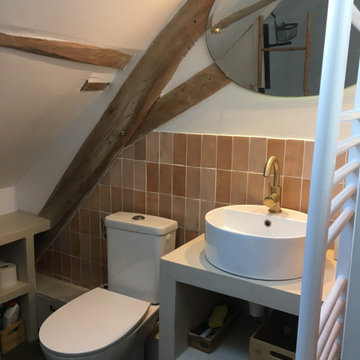
La création d'une salle d'au au premier étage, entre les deux chambres a été un défi en raison de la pente très importante du toit, qui minimise fortement la surface utilisable. La charpente apparente a été décapée, les carreaux de céramique émaillée de la collection Baker street de Leroy-Merlin apportent des nuances chaleureuses.
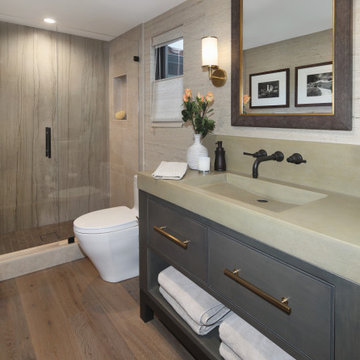
オレンジカウンティにあるトランジショナルスタイルのおしゃれなトイレ・洗面所 (家具調キャビネット、グレーのタイル、石スラブタイル、淡色無垢フローリング、一体型シンク、コンクリートの洗面台、グレーの洗面カウンター) の写真
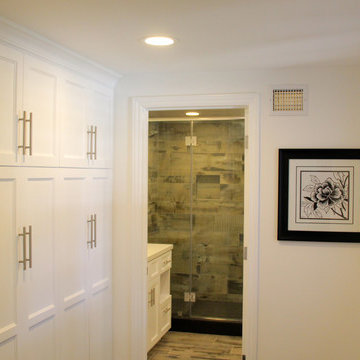
The powder room of the remodeled house construction in Studio City which included installation of white finished cabinets, white wall paint, powder room ceiling with recessed lighting and window with white trim.
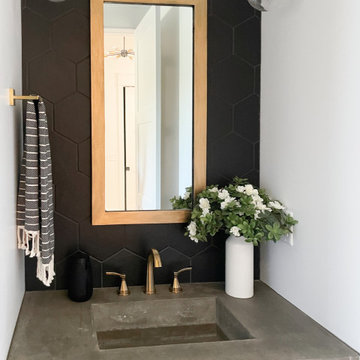
ナッシュビルにある高級な中くらいなモダンスタイルのおしゃれなトイレ・洗面所 (グレーのキャビネット、黒いタイル、セラミックタイル、白い壁、淡色無垢フローリング、一体型シンク、コンクリートの洗面台、ベージュの床、グレーの洗面カウンター、フローティング洗面台) の写真
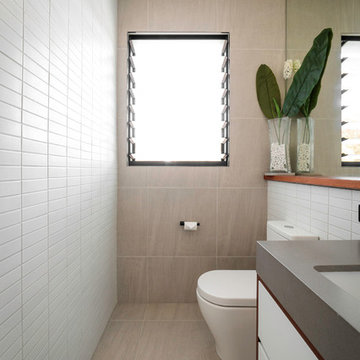
Alex Coppo Photography
ブリスベンにある高級な中くらいなモダンスタイルのおしゃれなトイレ・洗面所 (フラットパネル扉のキャビネット、グレーのキャビネット、分離型トイレ、セラミックタイル、白い壁、淡色無垢フローリング、オーバーカウンターシンク、コンクリートの洗面台、グレーの床、グレーの洗面カウンター) の写真
ブリスベンにある高級な中くらいなモダンスタイルのおしゃれなトイレ・洗面所 (フラットパネル扉のキャビネット、グレーのキャビネット、分離型トイレ、セラミックタイル、白い壁、淡色無垢フローリング、オーバーカウンターシンク、コンクリートの洗面台、グレーの床、グレーの洗面カウンター) の写真
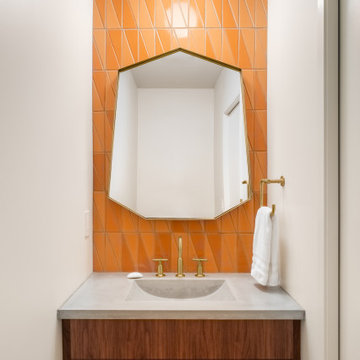
New Generation MCM
Location: Lake Oswego, OR
Type: Remodel
Credits
Design: Matthew O. Daby - M.O.Daby Design
Interior design: Angela Mechaley - M.O.Daby Design
Construction: Oregon Homeworks
Photography: KLIK Concepts
トイレ・洗面所 (コンクリートの洗面台、淡色無垢フローリング、スレートの床、セラミックタイル、石スラブタイル) の写真
1