絞り込み:
資材コスト
並び替え:今日の人気順
写真 1〜14 枚目(全 14 枚)
1/4
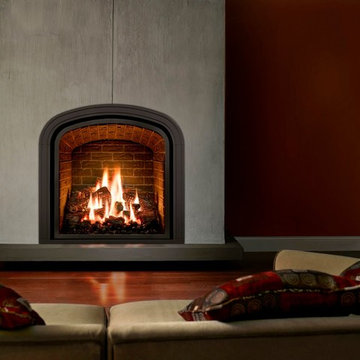
ボストンにある中くらいなコンテンポラリースタイルのおしゃれなリビング (赤い壁、無垢フローリング、標準型暖炉、コンクリートの暖炉まわり、テレビなし、茶色い床) の写真
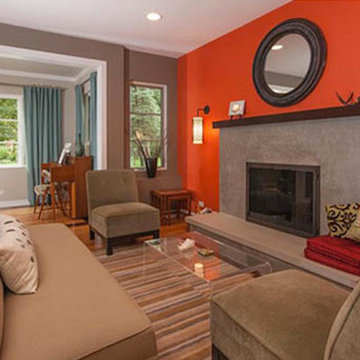
ルイビルにある高級な中くらいなエクレクティックスタイルのおしゃれなリビング (赤い壁、標準型暖炉、テレビなし、無垢フローリング、コンクリートの暖炉まわり) の写真
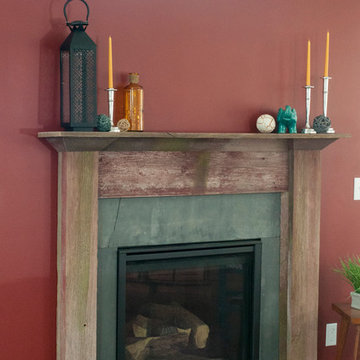
Impressions Photography
シカゴにあるお手頃価格の中くらいなラスティックスタイルのおしゃれなリビング (赤い壁、無垢フローリング、標準型暖炉、コンクリートの暖炉まわり、テレビなし、茶色い床) の写真
シカゴにあるお手頃価格の中くらいなラスティックスタイルのおしゃれなリビング (赤い壁、無垢フローリング、標準型暖炉、コンクリートの暖炉まわり、テレビなし、茶色い床) の写真
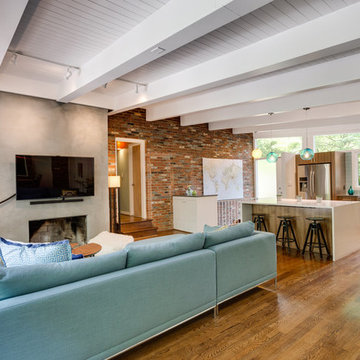
ロサンゼルスにある広いミッドセンチュリースタイルのおしゃれなリビング (無垢フローリング、標準型暖炉、茶色い床、赤い壁、コンクリートの暖炉まわり、壁掛け型テレビ) の写真
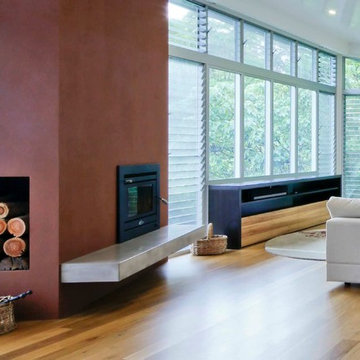
The internal living areas would need to be open to sun in winter, and to also retain heat and allow it to reradiate in the cool nights. Summer days would require cross flow ventilation controlled by manually adjustable louvres. The prevention of bird collisions into the glass was a priority. While some adhesive devices were available, louvres became the most viable option due to their visibility to birds and their versatility in controlling weather conditions.
A modification of the traditional Arabic solar chimney was used in the living area. The masonry structure, dense and heat retentive, stores winter heat from the sun, and re-radiates it at night when the air temperature is cooler. Similarly the solar chimney, housing a modern day wood heater, utilizes the masonry structure to store the heat generated by the fire. During the summer months, the masonry is shaded by the roof overhangs. Vents are opened at both the top and bottom of the chimney. As the portion of the wall facing the daylight heats, the hot air rises and creates breeze through the chimney. The breeze cools the internal facing wall. The cooler wall then absorbs heat from the internal living space and provides a passive cooling device to the interior of the house.
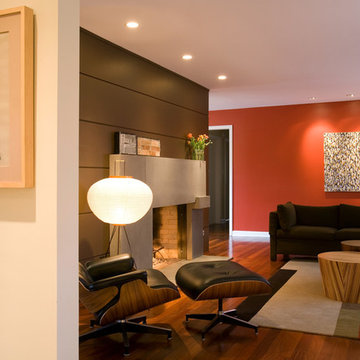
Kitchen, Living and Dining Room remodel for a ranch with great "bones" but badly in need of a facelift.
Photos by Alistair Tutton Photography.
Boxer painting study by Gregory Eltringham.
Area Rug by Delinear Rugs.
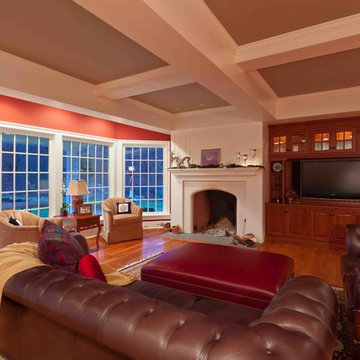
Dimitri Ganas
他の地域にある中くらいなトランジショナルスタイルのおしゃれな独立型ファミリールーム (赤い壁、無垢フローリング、標準型暖炉、コンクリートの暖炉まわり、据え置き型テレビ) の写真
他の地域にある中くらいなトランジショナルスタイルのおしゃれな独立型ファミリールーム (赤い壁、無垢フローリング、標準型暖炉、コンクリートの暖炉まわり、据え置き型テレビ) の写真
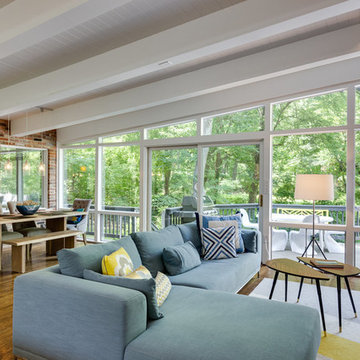
ロサンゼルスにある広いミッドセンチュリースタイルのおしゃれなリビング (赤い壁、無垢フローリング、標準型暖炉、コンクリートの暖炉まわり、壁掛け型テレビ、茶色い床) の写真
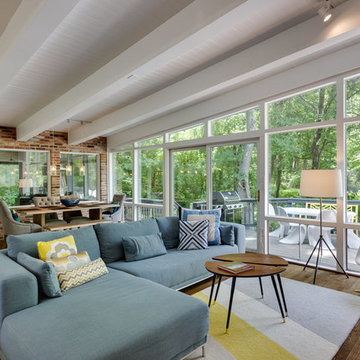
ロサンゼルスにある広いミッドセンチュリースタイルのおしゃれなリビング (赤い壁、無垢フローリング、標準型暖炉、コンクリートの暖炉まわり、壁掛け型テレビ、茶色い床) の写真
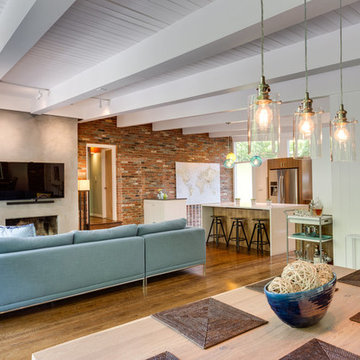
ロサンゼルスにある広いミッドセンチュリースタイルのおしゃれなリビング (赤い壁、無垢フローリング、標準型暖炉、コンクリートの暖炉まわり、壁掛け型テレビ、茶色い床) の写真
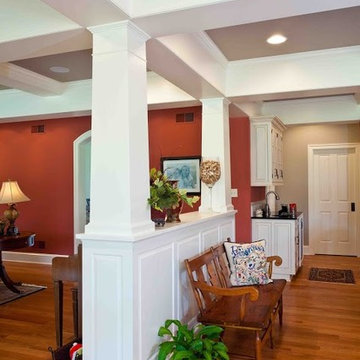
Dimitri Ganas
他の地域にある中くらいなトランジショナルスタイルのおしゃれな独立型ファミリールーム (赤い壁、無垢フローリング、標準型暖炉、コンクリートの暖炉まわり、据え置き型テレビ) の写真
他の地域にある中くらいなトランジショナルスタイルのおしゃれな独立型ファミリールーム (赤い壁、無垢フローリング、標準型暖炉、コンクリートの暖炉まわり、据え置き型テレビ) の写真
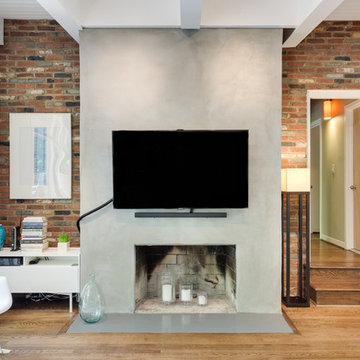
ロサンゼルスにある広いミッドセンチュリースタイルのおしゃれなリビング (赤い壁、無垢フローリング、標準型暖炉、コンクリートの暖炉まわり、壁掛け型テレビ、茶色い床) の写真
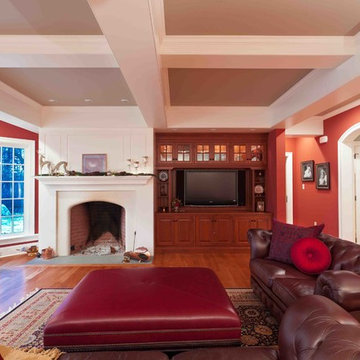
Dimitri Ganas
他の地域にある中くらいなトランジショナルスタイルのおしゃれな独立型ファミリールーム (赤い壁、無垢フローリング、標準型暖炉、コンクリートの暖炉まわり、据え置き型テレビ) の写真
他の地域にある中くらいなトランジショナルスタイルのおしゃれな独立型ファミリールーム (赤い壁、無垢フローリング、標準型暖炉、コンクリートの暖炉まわり、据え置き型テレビ) の写真
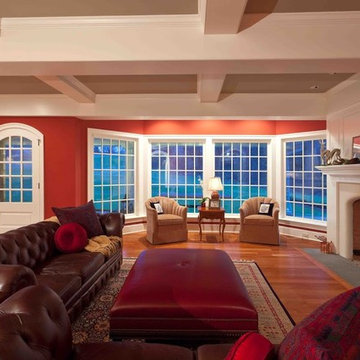
Dimitri Ganas
他の地域にある中くらいなトランジショナルスタイルのおしゃれな独立型ファミリールーム (赤い壁、無垢フローリング、標準型暖炉、コンクリートの暖炉まわり、据え置き型テレビ) の写真
他の地域にある中くらいなトランジショナルスタイルのおしゃれな独立型ファミリールーム (赤い壁、無垢フローリング、標準型暖炉、コンクリートの暖炉まわり、据え置き型テレビ) の写真
リビング・居間 (コンクリートの暖炉まわり、無垢フローリング、赤い壁) の写真
1



