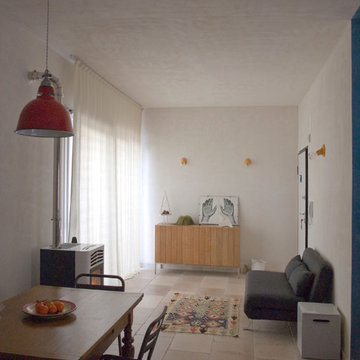絞り込み:
資材コスト
並び替え:今日の人気順
写真 1〜18 枚目(全 18 枚)
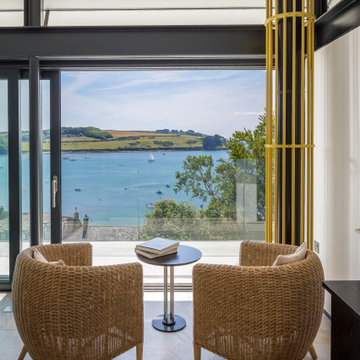
This extremely complex project was developed in close collaboration between architect and client and showcases unmatched views over the Fal Estuary and Carrick Roads.
Addressing the challenges of replacing a small holiday-let bungalow on very steeply sloping ground, the new dwelling now presents a three-bedroom, permanent residence on multiple levels. The ground floor provides access to parking and garage space, a roof-top garden and the building entrance, from where internal stairs and a lift access the first and second floors.
The design evolved to be sympathetic to the context of the site and uses stepped-back levels and broken roof forms to reduce the sense of scale and mass.
Inherent site constraints informed both the design and construction process and included the retention of significant areas of mature and established planting. Landscaping was an integral part of the design and green roof technology has been utilised on both the upper floor barrel roof and above the garage.
Riviera Gardens was ‘Highly Commended’ in the LABC South West Building Excellence Awards 2022.
Photographs: Stephen Brownhill
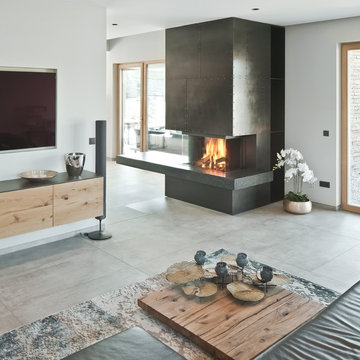
ミュンヘンにある巨大なコンテンポラリースタイルのおしゃれなリビング (薪ストーブ、金属の暖炉まわり、白い壁、ライムストーンの床、壁掛け型テレビ、グレーの床) の写真
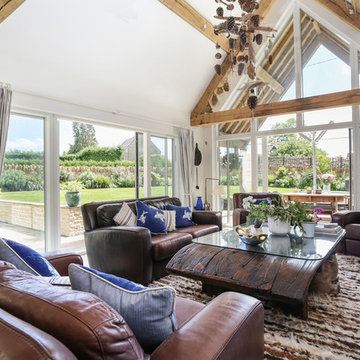
The House:
This Contemporary Cotswold Eco-house emulates South African thatch homes whilst retaining a distinctly vernacular feel to tie it to is locale. The large glazed and canopied gable was designed to connect the first-floor library office space directly to the garden. A reflection pool was used to bounce light into the room and onto the vaulted ceiling in the ground floor family space to produce a light an airy socialising area.
As a keen cook our client wanted to be able to engage with their visitors whilst continuing to prepare food and drinks we therefore centred the kitchen between the open plan spaces, stealing some of the adjacent wing to form a large larder.
With a bespoke kitchen, utility, boot room, office and staircases the external aesthetic was drawn throughout the internal areas to reinforce the connection between the interior environment and the gardens beyond.
Landscaping:
The gardens were designed to produce the wide ranging and varied spaces needed by a modern home.
Next to the driveway is a small zen space with running water and a place to sit and reflect. There is a kitchen garden and store tucked behind the house, before you get to the formal rear gardens where a classic lawn and borders approach was used only broken by the reflection pool that anchors the space. Enclosed with a high drystone wall, patio and Barbeque areas were placed around the house and a section of the garden was segmented off to allow the ground mounted PVT panels to be hidden from view. This also produced a small orchard and chickens area.
Sustainable features including:
GSHP – a bore holed heat pump coupled with PVT to act as a thermal store when sunny.
PVT – heat and electricity generating panels to minimise running costs.
Sustainable materials and a local supply chain.
Waste minimisation in design.
High insulation levels (low U and Y values)
Highly efficient appliances
Bio-diversifying landscaping.
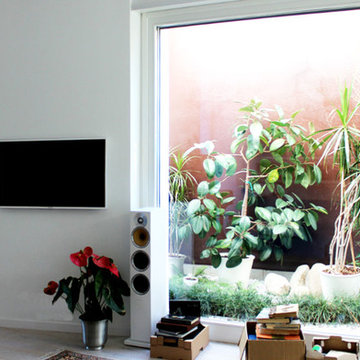
Photo by Alessandra Meacci Arch.
ヴェネツィアにある広いコンテンポラリースタイルのおしゃれなリビング (白い壁、塗装フローリング、薪ストーブ、金属の暖炉まわり、ベージュの床) の写真
ヴェネツィアにある広いコンテンポラリースタイルのおしゃれなリビング (白い壁、塗装フローリング、薪ストーブ、金属の暖炉まわり、ベージュの床) の写真
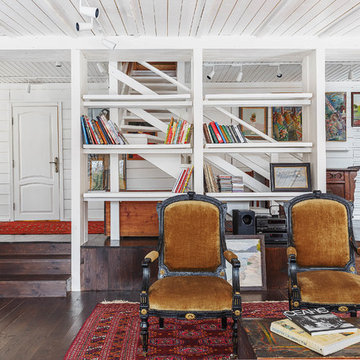
Заказчики просили не загромождать пространство гостиной отдельно стоящими шкафами. К поддерживающим кровлю вертикальным опорам горизонтально подвесили полки из досок, таким образом открытая система для хранения книг и декоративных предметов отделяет гостиную от входной зоны и столовой.
фото: Сергей Красюк
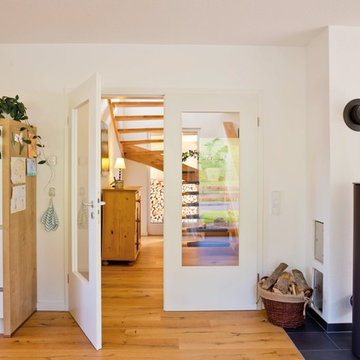
Der Kaminofen sorgt für die richtige Wohlfühl-Atmosphäre.
© FingerHaus GmbH
他の地域にあるカントリー風のおしゃれなLDK (白い壁、塗装フローリング、薪ストーブ、金属の暖炉まわり、茶色い床) の写真
他の地域にあるカントリー風のおしゃれなLDK (白い壁、塗装フローリング、薪ストーブ、金属の暖炉まわり、茶色い床) の写真
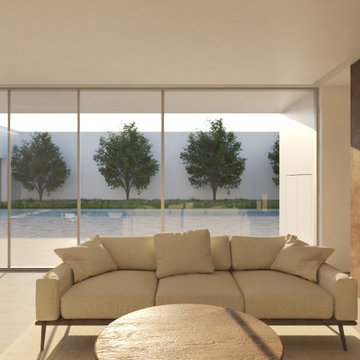
他の地域にある高級な中くらいなモダンスタイルのおしゃれなLDK (白い壁、ライムストーンの床、薪ストーブ、金属の暖炉まわり、壁掛け型テレビ、ベージュの床、パネル壁) の写真
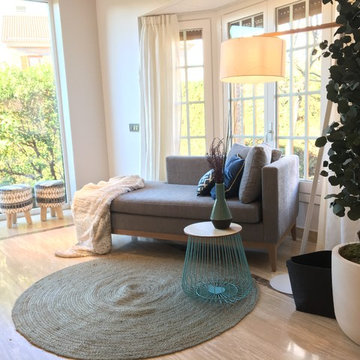
Se trataba de mezclar diferentes elementos pero que todos guardaran una armonia. Ismael Blázquez
マドリードにあるお手頃価格の中くらいな北欧スタイルのおしゃれなLDK (ライブラリー、白い壁、薪ストーブ、金属の暖炉まわり、据え置き型テレビ、ライムストーンの床) の写真
マドリードにあるお手頃価格の中くらいな北欧スタイルのおしゃれなLDK (ライブラリー、白い壁、薪ストーブ、金属の暖炉まわり、据え置き型テレビ、ライムストーンの床) の写真
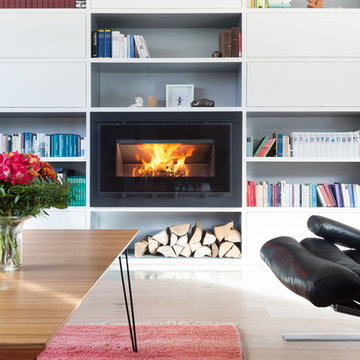
Die einseitige Kaminfeuerung mit nach oben klappbarer Scheibe ist komplett in einem Bücherregal eingelassen.
ケルンにあるモダンスタイルのおしゃれなリビング (ライブラリー、白い壁、塗装フローリング、薪ストーブ、金属の暖炉まわり) の写真
ケルンにあるモダンスタイルのおしゃれなリビング (ライブラリー、白い壁、塗装フローリング、薪ストーブ、金属の暖炉まわり) の写真
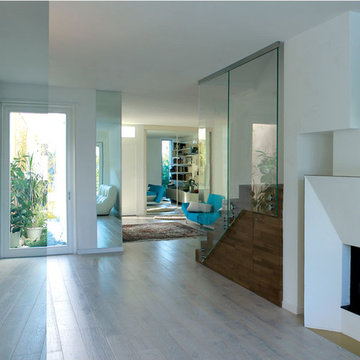
Photo by Alessandra Meacci Arch.
ヴェネツィアにある広いコンテンポラリースタイルのおしゃれなリビング (白い壁、塗装フローリング、薪ストーブ、金属の暖炉まわり、ベージュの床) の写真
ヴェネツィアにある広いコンテンポラリースタイルのおしゃれなリビング (白い壁、塗装フローリング、薪ストーブ、金属の暖炉まわり、ベージュの床) の写真
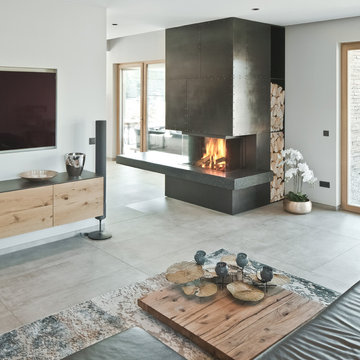
ミュンヘンにある巨大なコンテンポラリースタイルのおしゃれなLDK (白い壁、ライムストーンの床、薪ストーブ、金属の暖炉まわり、壁掛け型テレビ、グレーの床) の写真
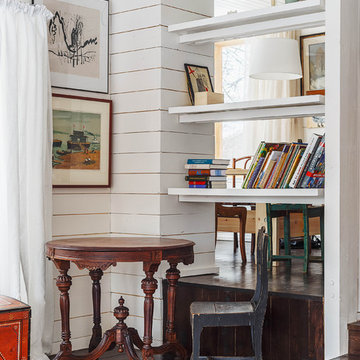
Заказчики просили не загромождать пространство гостиной отдельно стоящими шкафами. К поддерживающим кровлю вертикальным опорам горизонтально подвесили полки из досок, таким образом открытая система для хранения книг и декоративных предметов отделяет гостиную от входной зоны и столовой.
фото: Сергей Красюк
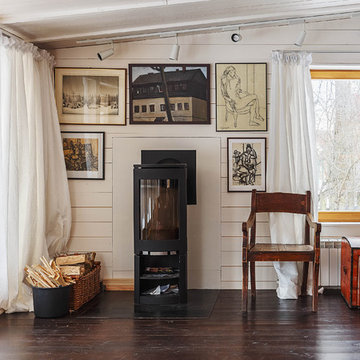
Печь Jotul
Выбирая конструкцию печи, авторы проекта ориентировались на следующие положения: она должена была быть лаконичной по дизайну, недорогой и обладать высоким КПД чтобы обогреть достаточно большое помещение. Зону вокруг печи, впрочем как и все помещения дома, оформили без декоративных излишеств. Cтены выкрасили в белый - так пространство кажется просторнее, к тому же важно было создать нейтральный фон для картин, число которых постоянно растет. Для подсветки были использованы шинные системы и минималистичные по дизайну софиты.
Сергей Красюк
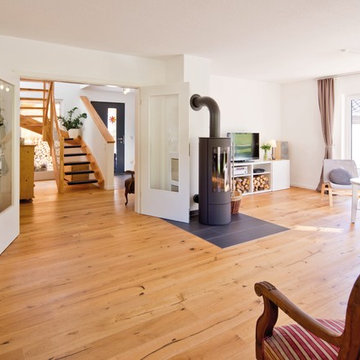
Das geräumige Wohn- und Esszimmer bietet viel Platz zum gemütlichen Beisammensein.
© FingerHaus GmbH
他の地域にあるカントリー風のおしゃれなリビング (白い壁、塗装フローリング、薪ストーブ、金属の暖炉まわり、据え置き型テレビ、茶色い床) の写真
他の地域にあるカントリー風のおしゃれなリビング (白い壁、塗装フローリング、薪ストーブ、金属の暖炉まわり、据え置き型テレビ、茶色い床) の写真
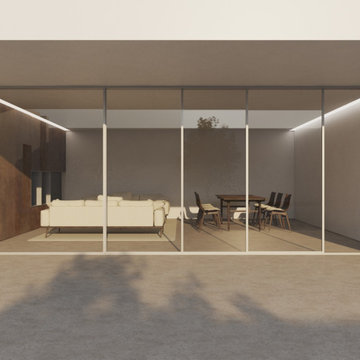
他の地域にある高級な広いモダンスタイルのおしゃれなLDK (白い壁、ライムストーンの床、薪ストーブ、金属の暖炉まわり、壁掛け型テレビ、ベージュの床、パネル壁) の写真
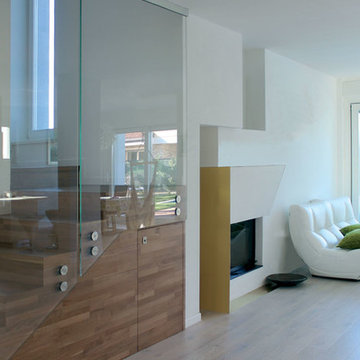
Photo by Alessandra Meacci Arch.
ヴェネツィアにあるコンテンポラリースタイルのおしゃれなリビング (白い壁、塗装フローリング、薪ストーブ、金属の暖炉まわり、ベージュの床) の写真
ヴェネツィアにあるコンテンポラリースタイルのおしゃれなリビング (白い壁、塗装フローリング、薪ストーブ、金属の暖炉まわり、ベージュの床) の写真
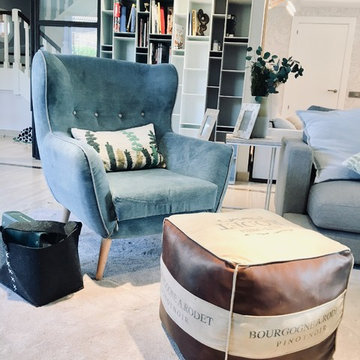
Se trataba de mezclar diferentes elementos pero que todos guardaran una armonia. Ismael Blázquez
マドリードにあるお手頃価格の中くらいな北欧スタイルのおしゃれなLDK (ライブラリー、白い壁、薪ストーブ、金属の暖炉まわり、据え置き型テレビ、ライムストーンの床) の写真
マドリードにあるお手頃価格の中くらいな北欧スタイルのおしゃれなLDK (ライブラリー、白い壁、薪ストーブ、金属の暖炉まわり、据え置き型テレビ、ライムストーンの床) の写真
リビング・居間 (薪ストーブ、金属の暖炉まわり、ライムストーンの床、塗装フローリング、白い壁) の写真
1




