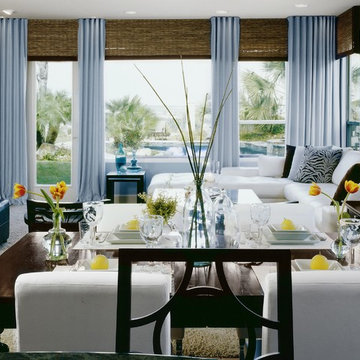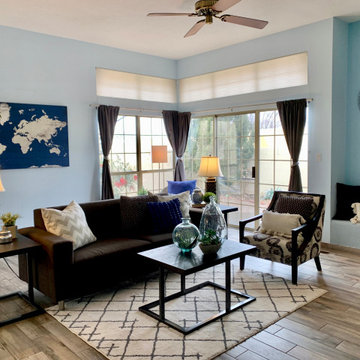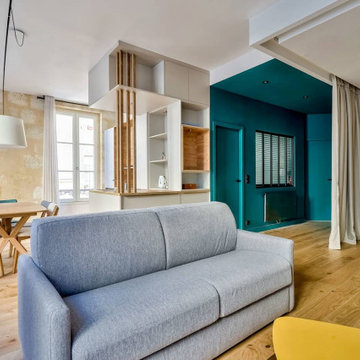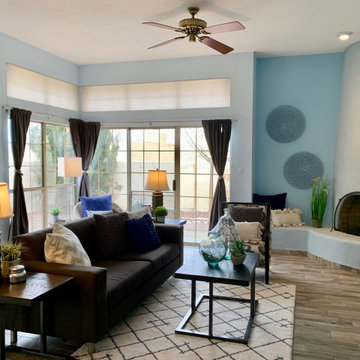絞り込み:
資材コスト
並び替え:今日の人気順
写真 1〜17 枚目(全 17 枚)
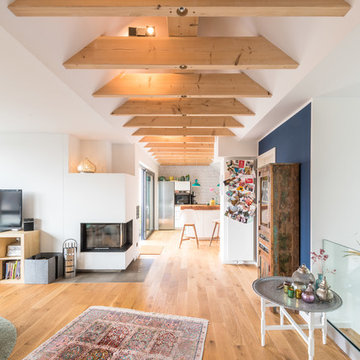
Großzügiger Wohnbereich mit fließenden Übergang vom Wohnzimmer zur Küche.
ケルンにある広い北欧スタイルのおしゃれなリビング (青い壁、濃色無垢フローリング、コーナー設置型暖炉、漆喰の暖炉まわり、据え置き型テレビ、茶色い床) の写真
ケルンにある広い北欧スタイルのおしゃれなリビング (青い壁、濃色無垢フローリング、コーナー設置型暖炉、漆喰の暖炉まわり、据え置き型テレビ、茶色い床) の写真

This holistic project involved the design of a completely new space layout, as well as searching for perfect materials, furniture, decorations and tableware to match the already existing elements of the house.
The key challenge concerning this project was to improve the layout, which was not functional and proportional.
Balance on the interior between contemporary and retro was the key to achieve the effect of a coherent and welcoming space.
Passionate about vintage, the client possessed a vast selection of old trinkets and furniture.
The main focus of the project was how to include the sideboard,(from the 1850’s) which belonged to the client’s grandmother, and how to place harmoniously within the aerial space. To create this harmony, the tones represented on the sideboard’s vitrine were used as the colour mood for the house.
The sideboard was placed in the central part of the space in order to be visible from the hall, kitchen, dining room and living room.
The kitchen fittings are aligned with the worktop and top part of the chest of drawers.
Green-grey glazing colour is a common element of all of the living spaces.
In the the living room, the stage feeling is given by it’s main actor, the grand piano and the cabinets of curiosities, which were rearranged around it to create that effect.
A neutral background consisting of the combination of soft walls and
minimalist furniture in order to exhibit retro elements of the interior.
Long live the vintage!
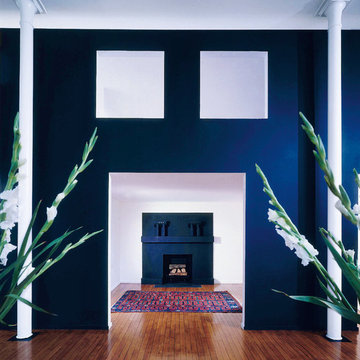
George Ranalli Architect's innovative take on the fireplace inglenook is showcased in their stunning design for modern triplex apartments. The unique blend of contemporary and traditional elements creates a warm and inviting living space that is both functional and stylish.
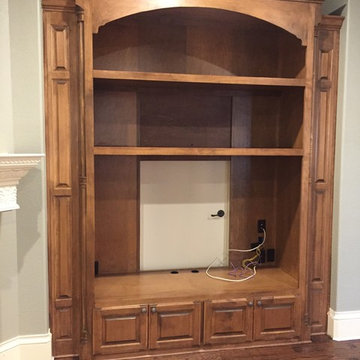
ダラスにある高級な広い地中海スタイルのおしゃれな独立型ファミリールーム (青い壁、淡色無垢フローリング、コーナー設置型暖炉、漆喰の暖炉まわり、埋込式メディアウォール、茶色い床) の写真
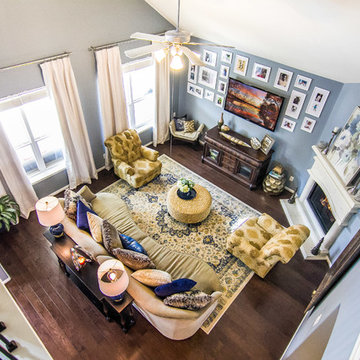
Stunning transformation of multiple rooms for our Houston-based client. We infused her entry, formal living room, dining room, family room and breakfast room with color, texture and interest!
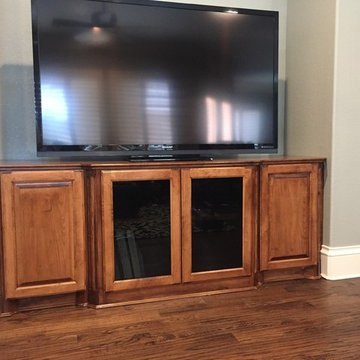
ダラスにある高級な広い地中海スタイルのおしゃれな独立型ファミリールーム (青い壁、淡色無垢フローリング、コーナー設置型暖炉、漆喰の暖炉まわり、埋込式メディアウォール、茶色い床) の写真
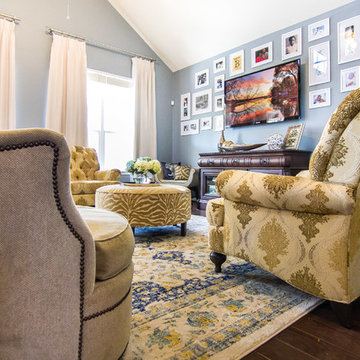
Stunning transformation of multiple rooms for our Houston-based client. We infused her entry, formal living room, dining room, family room and breakfast room with color, texture and interest!
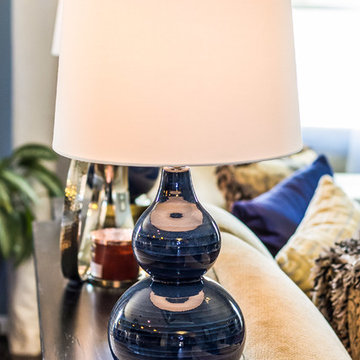
Stunning transformation of multiple rooms for our Houston-based client. We infused her entry, formal living room, dining room, family room and breakfast room with color, texture and interest!
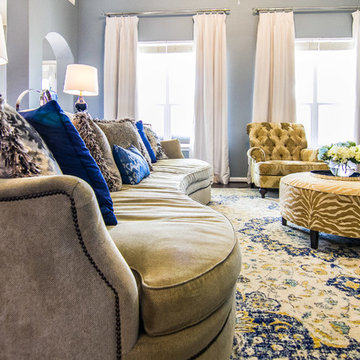
Stunning transformation of multiple rooms for our Houston-based client. We infused her entry, formal living room, dining room, family room and breakfast room with color, texture and interest!
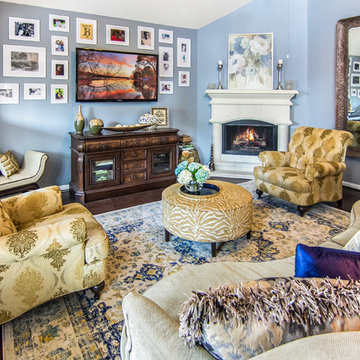
Stunning transformation of multiple rooms for our Houston-based client. We infused her entry, formal living room, dining room, family room and breakfast room with color, texture and interest!
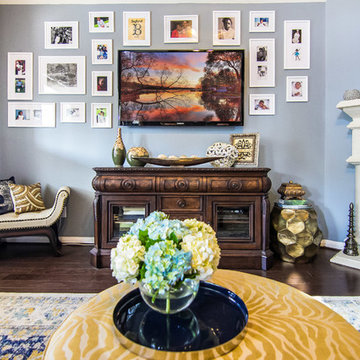
Stunning transformation of multiple rooms for our Houston-based client. We infused her entry, formal living room, dining room, family room and breakfast room with color, texture and interest!
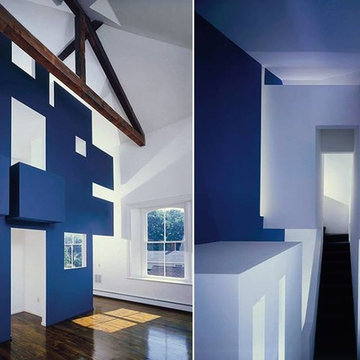
Bringing beauty to life, George Ranalli Architect's transformative design of this historic building is truly remarkable. On the left, the stunning blue interior facade is a testament to the comfortable blend modern elements with historic architecture. The color adds vibrance to the space and draws the eye towards the finer details of the design. On the right, the staircase effortlessly threads through three levels of sculpted interior spaces, creating a sense of continuity and flow throughout the building.
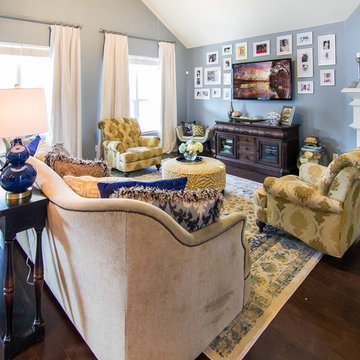
Stunning transformation of multiple rooms for our Houston-based client. We infused her entry, formal living room, dining room, family room and breakfast room with color, texture and interest!
小さな、広いリビング・居間 (コーナー設置型暖炉、漆喰の暖炉まわり、青い壁) の写真
1




