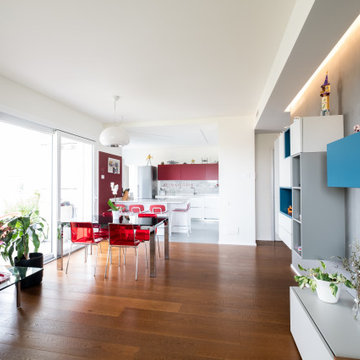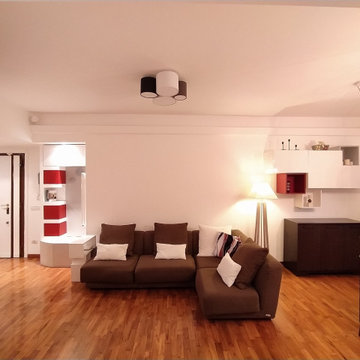絞り込み:
資材コスト
並び替え:今日の人気順
写真 1〜14 枚目(全 14 枚)
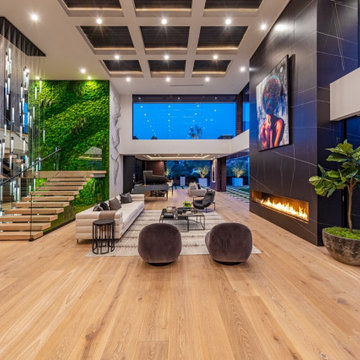
Bundy Drive Brentwood, Los Angeles modern open volume luxury home living room fireplace detail. Photo by Simon Berlyn.
ロサンゼルスにある巨大なモダンスタイルのおしゃれなリビング (白い壁、標準型暖炉、石材の暖炉まわり、テレビなし、ベージュの床、折り上げ天井) の写真
ロサンゼルスにある巨大なモダンスタイルのおしゃれなリビング (白い壁、標準型暖炉、石材の暖炉まわり、テレビなし、ベージュの床、折り上げ天井) の写真
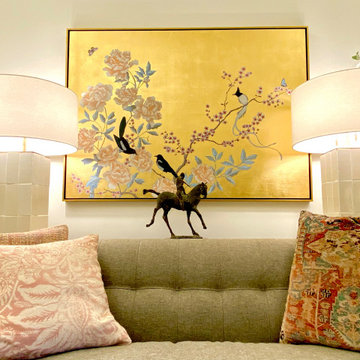
Living room for elderly woman in an assisted living facility
ニューヨークにある高級な小さなトランジショナルスタイルのおしゃれな独立型リビング (白い壁、カーペット敷き、据え置き型テレビ、ベージュの床、折り上げ天井) の写真
ニューヨークにある高級な小さなトランジショナルスタイルのおしゃれな独立型リビング (白い壁、カーペット敷き、据え置き型テレビ、ベージュの床、折り上げ天井) の写真
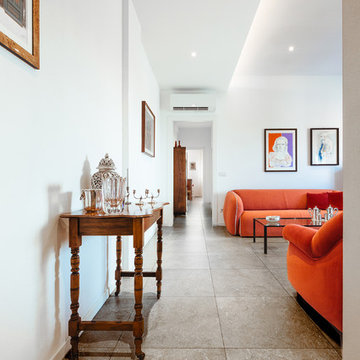
Contemporaneo, moderno, vintage fino al retrò. Sono tanti gli stili che si incontrano in questo appartamento e tutti contribuiscono alla definizione di uno stile unico.

Back Bay living room with custom ventless fireplace and double Juliet balconies. Fireplace with custom dark stone surround and custom wood mantle with decorative trim. White tray ceiling with crown molding. White walls and light hardwood floors.
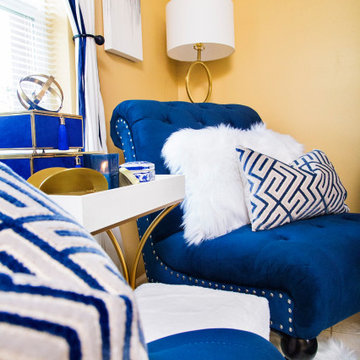
What’s your sign? No matter the zodiac this room will provide an opportunity for self reflection and relaxation. Once you have come to terms with the past you can begin to frame your future by using the gallery wall. However, keep an eye on the clocks because you shouldn’t waste time on things you can’t change. The number one rule of a living room is to live!
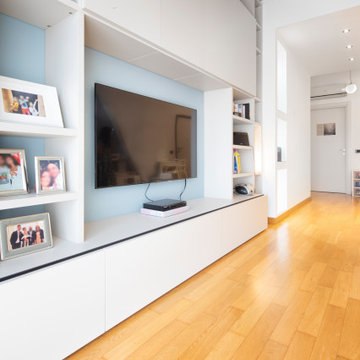
relooking soggiorno
他の地域にある高級な中くらいなモダンスタイルのおしゃれなLDK (ライブラリー、マルチカラーの壁、淡色無垢フローリング、暖炉なし、埋込式メディアウォール、ベージュの床、折り上げ天井) の写真
他の地域にある高級な中くらいなモダンスタイルのおしゃれなLDK (ライブラリー、マルチカラーの壁、淡色無垢フローリング、暖炉なし、埋込式メディアウォール、ベージュの床、折り上げ天井) の写真
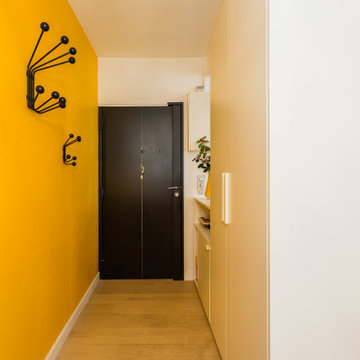
- Appartement familial de 110m2: Séjour, cuisine, 2 chambres, salle de bain, balcon
-Accords de couleurs tranchés jaune, blanc et noir parquet clair chêne massif.
-Porte manteau "patère S noir", Maze interior
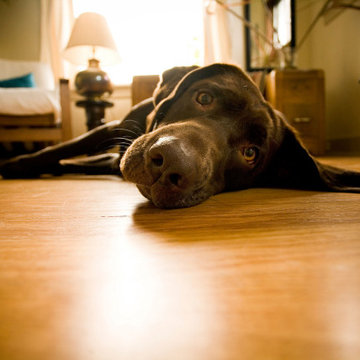
オレンジカウンティにあるラグジュアリーな広いシャビーシック調のおしゃれなオープンリビング (ライブラリー、白い壁、無垢フローリング、埋込式メディアウォール、茶色い床、折り上げ天井) の写真
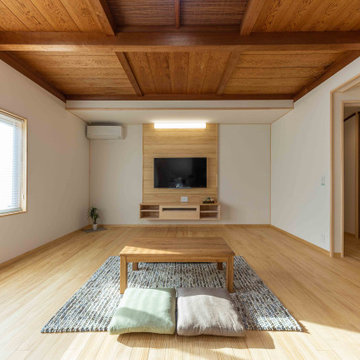
オープンな間取りで各室へとつながるLDK。
内装材は無垢の床材と珪藻土クロスで仕上げながらも、天井は立派な造りをあえて残して綺麗に仕上げました。
断熱性能にもこだわったお家造りでオープンな間取りでも空調がしっかりと効きます。
他の地域にあるお手頃価格の広いアジアンスタイルのおしゃれなLDK (白い壁、淡色無垢フローリング、壁掛け型テレビ、茶色い床、折り上げ天井、壁紙、白い天井) の写真
他の地域にあるお手頃価格の広いアジアンスタイルのおしゃれなLDK (白い壁、淡色無垢フローリング、壁掛け型テレビ、茶色い床、折り上げ天井、壁紙、白い天井) の写真
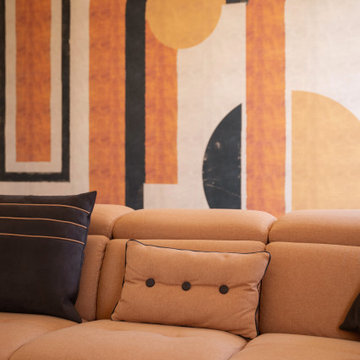
Interno R è un intervento di progettazione che tiene conto dell'impianto distributivo preesistente e relative finiture.
Un pavimento dal forte impatto e porte interne in legno naturale non potevano non essere accostati che ad arredi e decorazioni dal carattere deciso, dalle forme che seppur geometriche donano calore e morbidezza.
Al colore è affidato il ruolo di liason tra gli ambienti così come si fa con il fondo di una tela e i segni grafici sono pennellate necessarie a imprimere il carattere dell'intervento.
La carta da parati della collezione Giò Pagani di LondonArt, parete attrezzata Turati T4, divani Egoitaliano e cucina Aster.
Elemento giocoso simbolo del mood del progetto è la lampada a sospensione Tam Tam di Marset.
Progetto di interni a cura di Claudia Del Core Architetto
Fotografia: Berenice Verga
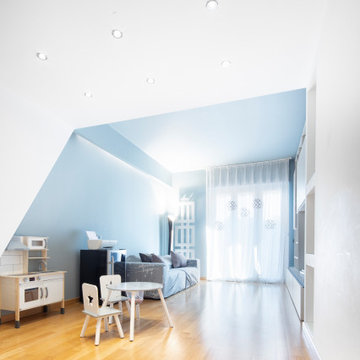
relooking soggiorno
他の地域にある高級な中くらいなモダンスタイルのおしゃれなLDK (ライブラリー、マルチカラーの壁、淡色無垢フローリング、暖炉なし、埋込式メディアウォール、ベージュの床、折り上げ天井) の写真
他の地域にある高級な中くらいなモダンスタイルのおしゃれなLDK (ライブラリー、マルチカラーの壁、淡色無垢フローリング、暖炉なし、埋込式メディアウォール、ベージュの床、折り上げ天井) の写真
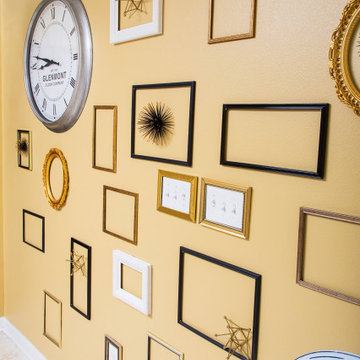
What’s your sign? No matter the zodiac this room will provide an opportunity for self reflection and relaxation. Once you have come to terms with the past you can begin to frame your future by using the gallery wall. However, keep an eye on the clocks because you shouldn’t waste time on things you can’t change. The number one rule of a living room is to live!
オレンジのリビング・居間 (折り上げ天井、マルチカラーの壁、白い壁、黄色い壁) の写真
1




