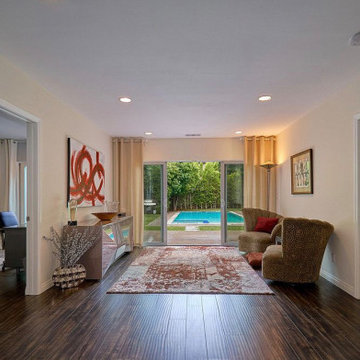絞り込み:
資材コスト
並び替え:今日の人気順
写真 1〜3 枚目(全 3 枚)
1/5

Kaplan Architects, AIA
Location: Redwood City , CA, USA
The kitchen at one end of the great room has a large island. The custom designed light fixture above the island doubles as a pot rack. The combination cherry wood and stainless steel cabinets are custom made. the floor is walnut 5 inch wide planks. The wall of windows provide a view of the Santa Clara Valley.

The sitting room -which is part of the addition- opens onto the deck and the pool beyond. It also leads to the office on the left side and to the master bedroom on the opposite end. Although our client elected to minimally furnish it, this room was designed to function as separate sitting area, close in concept to a sunroom.

Kaplan Architects, AIA
Location: Redwood City , CA, USA
The main living space is a great room which includes the kitchen, dining, and living room. Doors from the front and rear of the space lead to expansive outdoor deck areas and an outdoor kitchen.
ロフトリビング (表し梁、濃色無垢フローリング、テレビなし) の写真
1



