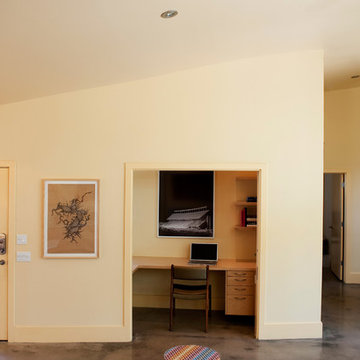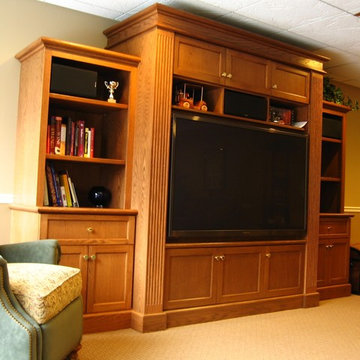リビング (コンクリートの床、埋込式メディアウォール、内蔵型テレビ、黄色い壁) の写真
絞り込み:
資材コスト
並び替え:今日の人気順
写真 1〜9 枚目(全 9 枚)
1/5
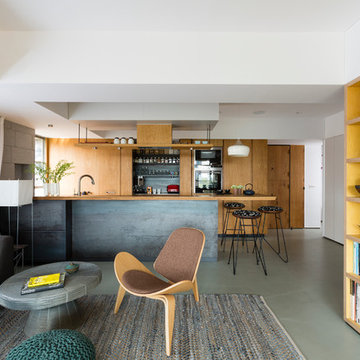
The living room and the open kitchen although connected are spatially defined due to the shift in the walls and the yellow stained birch plywood bookcase.
Jignesh Jhaveri
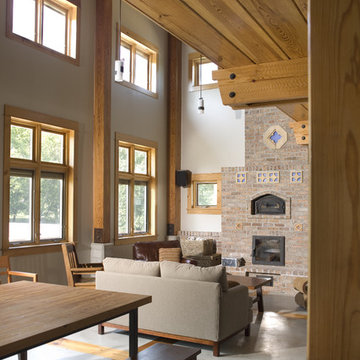
Photo by Bob Greenspan
カンザスシティにある広いラスティックスタイルのおしゃれなリビングロフト (黄色い壁、コンクリートの床、薪ストーブ、レンガの暖炉まわり、内蔵型テレビ) の写真
カンザスシティにある広いラスティックスタイルのおしゃれなリビングロフト (黄色い壁、コンクリートの床、薪ストーブ、レンガの暖炉まわり、内蔵型テレビ) の写真
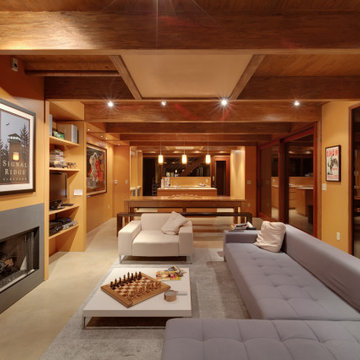
In early 2002 Vetter Denk Architects undertook the challenge to create a highly designed affordable home. Working within the constraints of a narrow lake site, the Aperture House utilizes a regimented four-foot grid and factory prefabricated panels. Construction was completed on the home in the Fall of 2002.
The Aperture House derives its name from the expansive walls of glass at each end framing specific outdoor views – much like the aperture of a camera. It was featured in the March 2003 issue of Milwaukee Magazine and received a 2003 Honor Award from the Wisconsin Chapter of the AIA. Vetter Denk Architects is pleased to present the Aperture House – an award-winning home of refined elegance at an affordable price.
Overview
Moose Lake
Size
2 bedrooms, 3 bathrooms, recreation room
Completion Date
2004
Services
Architecture, Interior Design, Landscape Architecture
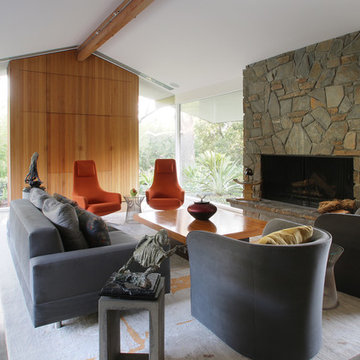
Ellen Smiler Creative
ロサンゼルスにある高級な広いミッドセンチュリースタイルのおしゃれなLDK (黄色い壁、コンクリートの床、標準型暖炉、石材の暖炉まわり、内蔵型テレビ) の写真
ロサンゼルスにある高級な広いミッドセンチュリースタイルのおしゃれなLDK (黄色い壁、コンクリートの床、標準型暖炉、石材の暖炉まわり、内蔵型テレビ) の写真
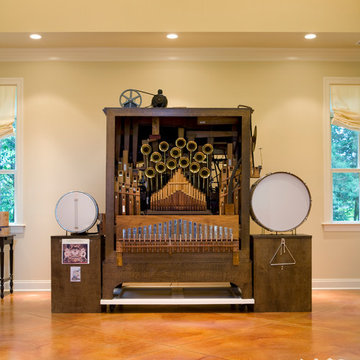
The carriage house was designed and built to house this extraordinary collection of outdoor player pianos.
他の地域にあるラグジュアリーな広いトラディショナルスタイルのおしゃれなLDK (ミュージックルーム、黄色い壁、コンクリートの床、内蔵型テレビ、オレンジの床) の写真
他の地域にあるラグジュアリーな広いトラディショナルスタイルのおしゃれなLDK (ミュージックルーム、黄色い壁、コンクリートの床、内蔵型テレビ、オレンジの床) の写真
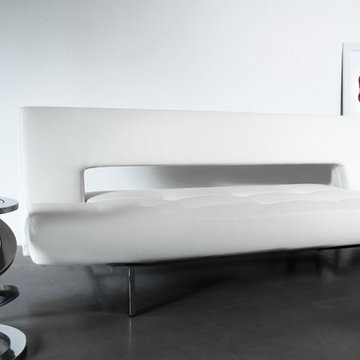
フェニックスにあるお手頃価格の中くらいなコンテンポラリースタイルのおしゃれなリビングロフト (ミュージックルーム、黄色い壁、コンクリートの床、埋込式メディアウォール) の写真
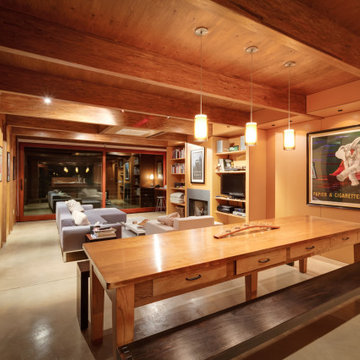
In early 2002 Vetter Denk Architects undertook the challenge to create a highly designed affordable home. Working within the constraints of a narrow lake site, the Aperture House utilizes a regimented four-foot grid and factory prefabricated panels. Construction was completed on the home in the Fall of 2002.
The Aperture House derives its name from the expansive walls of glass at each end framing specific outdoor views – much like the aperture of a camera. It was featured in the March 2003 issue of Milwaukee Magazine and received a 2003 Honor Award from the Wisconsin Chapter of the AIA. Vetter Denk Architects is pleased to present the Aperture House – an award-winning home of refined elegance at an affordable price.
Overview
Moose Lake
Size
2 bedrooms, 3 bathrooms, recreation room
Completion Date
2004
Services
Architecture, Interior Design, Landscape Architecture
リビング (コンクリートの床、埋込式メディアウォール、内蔵型テレビ、黄色い壁) の写真
1
