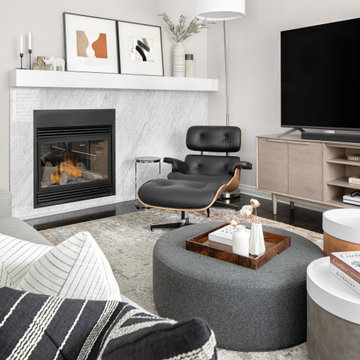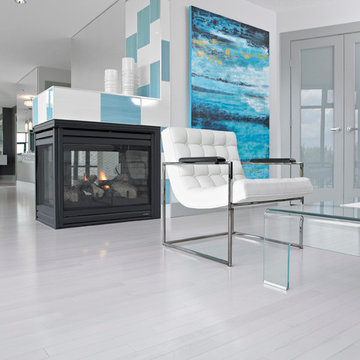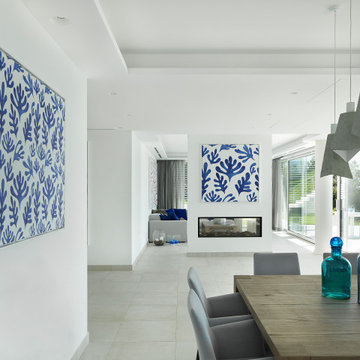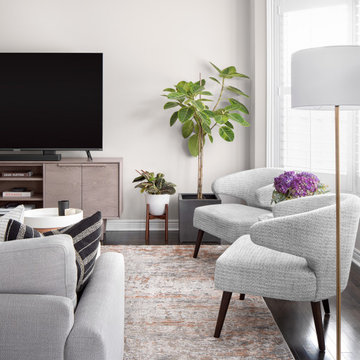白い独立型リビング (全タイプの暖炉、両方向型暖炉、白い床) の写真
絞り込み:
資材コスト
並び替え:今日の人気順
写真 1〜5 枚目(全 5 枚)

This house was built in Europe for a client passionate about concrete and wood.
The house has an area of 165sqm a warm family environment worked in modern style.
The family-style house contains Living Room, Kitchen with Dining table, 3 Bedrooms, 2 Bathrooms, Toilet, and Utility.

Our Edison Project makes the most out of the living and kitchen area. Plenty of versatile seating options for large family gatherings and revitalizing the existing gas fireplace with marble and a large mantles creates a more contemporary space.
A dark green powder room paired with fun pictures will really stand out to guests.

Mirage Hardwood Flooring
マイアミにある広いコンテンポラリースタイルのおしゃれな独立型リビング (ミュージックルーム、ベージュの壁、無垢フローリング、両方向型暖炉、テレビなし、白い床) の写真
マイアミにある広いコンテンポラリースタイルのおしゃれな独立型リビング (ミュージックルーム、ベージュの壁、無垢フローリング、両方向型暖炉、テレビなし、白い床) の写真

progetto di ristrutturazione villa con apmpliamento, soggiorno interno diviso dal camino a centro stanza, tavolo in legno su misura e sedie imbottite, lampadari in cemento, soffitto ribassato con luce perimetrale indiretta, vetrate scorrevoli elettriche.

Our Edison Project makes the most out of the living and kitchen area. Plenty of versatile seating options for large family gatherings and revitalizing the existing gas fireplace with marble and a large mantles creates a more contemporary space.
A dark green powder room paired with fun pictures will really stand out to guests.
白い独立型リビング (全タイプの暖炉、両方向型暖炉、白い床) の写真
1