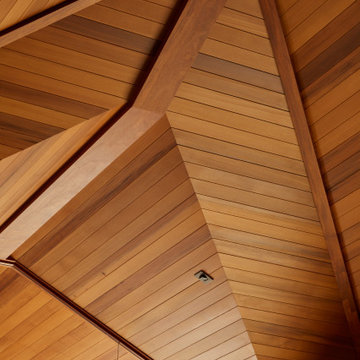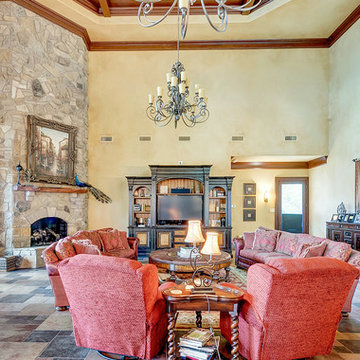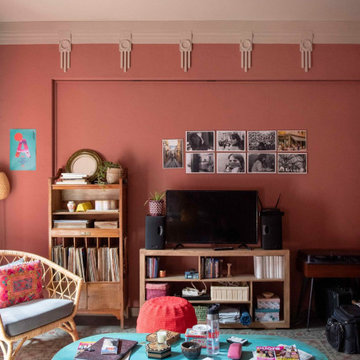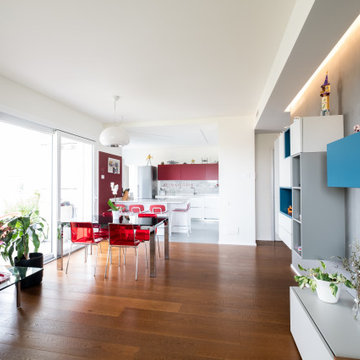赤い、木目調のリビング (緑の床、マルチカラーの床、埋込式メディアウォール) の写真
絞り込み:
資材コスト
並び替え:今日の人気順
写真 1〜5 枚目(全 5 枚)

Great Room Ceiling
ハワイにあるラグジュアリーな巨大なコンテンポラリースタイルのおしゃれなLDK (マルチカラーの壁、ライムストーンの床、埋込式メディアウォール、マルチカラーの床、三角天井) の写真
ハワイにあるラグジュアリーな巨大なコンテンポラリースタイルのおしゃれなLDK (マルチカラーの壁、ライムストーンの床、埋込式メディアウォール、マルチカラーの床、三角天井) の写真

The owners of this magnificent fly-in/ fly-out lodge had a vision for a home that would showcase their love of nature, animals, flying and big game hunting. Featured in the 2011 Design New York Magazine, we are proud to bring this vision to life.
Chuck Smith, AIA, created the architectural design for the timber frame lodge which is situated next to a regional airport. Heather DeMoras Design Consultants was chosen to continue the owners vision through careful interior design and selection of finishes, furniture and lighting, built-ins, and accessories.
HDDC's involvement touched every aspect of the home, from Kitchen and Trophy Room design to each of the guest baths and every room in between. Drawings and 3D visualization were produced for built in details such as massive fireplaces and their surrounding mill work, the trophy room and its world map ceiling and floor with inlaid compass rose, custom molding, trim & paneling throughout the house, and a master bath suite inspired by and Oak Forest. A home of this caliber requires and attention to detail beyond simple finishes. Extensive tile designs highlight natural scenes and animals. Many portions of the home received artisan paint effects to soften the scale and highlight architectural features. Artistic balustrades depict woodland creatures in forest settings. To insure the continuity of the Owner's vision, we assisted in the selection of furniture and accessories, and even assisted with the selection of windows and doors, exterior finishes and custom exterior lighting fixtures.
Interior details include ceiling fans with finishes and custom detailing to coordinate with the other custom lighting fixtures of the home. The Dining Room boasts of a bronze moose chandelier above the dining room table. Along with custom furniture, other touches include a hand stitched Mennonite quilt in the Master Bedroom and murals by our decorative artist.

Imagery Intelligence, LLC
ダラスにある巨大な地中海スタイルのおしゃれなリビング (ベージュの壁、セラミックタイルの床、コーナー設置型暖炉、石材の暖炉まわり、埋込式メディアウォール、マルチカラーの床) の写真
ダラスにある巨大な地中海スタイルのおしゃれなリビング (ベージュの壁、セラミックタイルの床、コーナー設置型暖炉、石材の暖炉まわり、埋込式メディアウォール、マルチカラーの床) の写真

Proyecto de decoración para serie de Televisión de Netflix. Junto a Mercedes Canales Directora de Arte de la Serie se proyectan, diseñan y construyen los decorados para las protagonistas de la serie.
Nos encontramos por un lado la casa de Valeria con una decoración retro con antiguos muebles restaurados y pintados en colores muy llamativos y juveniles.Se aprecian también las molduras y cenefas, los suelos hidráulicos, así como las galerías acristaladas... Para darle un toque de color y personalidad propia se han empleado diferentes papeles de aire retro sobre las paredes con motiivos florales y estampados muy coloridos.
赤い、木目調のリビング (緑の床、マルチカラーの床、埋込式メディアウォール) の写真
1
