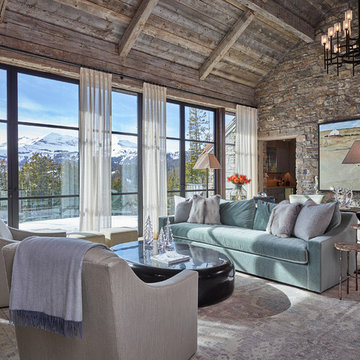グレーのLDK (青いソファ、間仕切りカーテン、テレビなし) の写真
絞り込み:
資材コスト
並び替え:今日の人気順
写真 1〜6 枚目(全 6 枚)
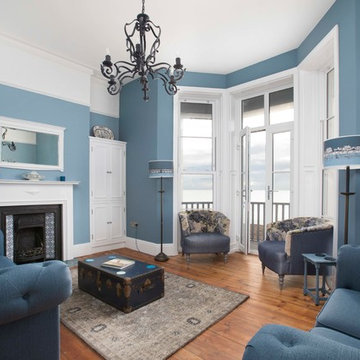
Coastal Living Room with original period features and sea views
ケントにあるお手頃価格の広いビーチスタイルのおしゃれなLDK (青い壁、無垢フローリング、標準型暖炉、タイルの暖炉まわり、テレビなし、茶色い床、青いソファ) の写真
ケントにあるお手頃価格の広いビーチスタイルのおしゃれなLDK (青い壁、無垢フローリング、標準型暖炉、タイルの暖炉まわり、テレビなし、茶色い床、青いソファ) の写真
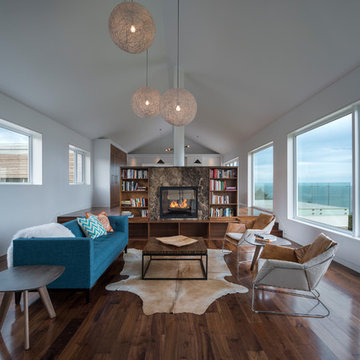
Jill Greaves Design in collaboration with Omar Gandhi Architect. A multi-level, residential retreat complete with full-length cathedral ceiling, hardwood floors and panorama views. A central hearth, clad in natural stone brings warmth and intimacy to this open-concept living area. Custom mill work provides hidden storage space, and helps keeps things easy and breasy for the owners.
Photography: Greg Richardson
Architecture: Omar Gandhi Architect
Contractor: DJ MacLean & Sons Carpentry Ltd.
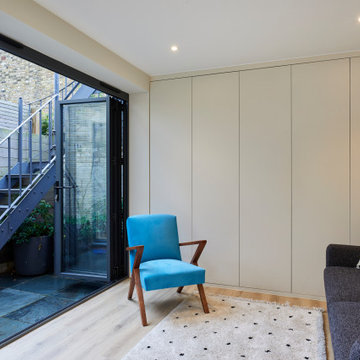
The snug used to be the kitchen in the old layout. We added bi-fold doors and a storage wall to house the mega-flow heating system and other bulky items. The bi-fold doors make the most of the minimal courtyard and access to the deck above.
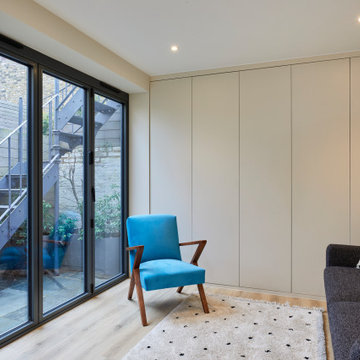
The snug used to be the kitchen in the old layout. We added bi-fold doors and a storage wall to house the mega-flow heating system and other bulky items. The bi-fold doors make the most of the minimal courtyard and access to the deck above.
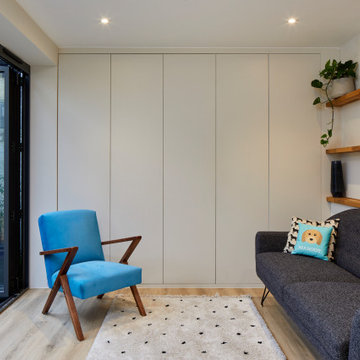
The snug used to be the kitchen in the old layout. We added bi-fold doors and a storage wall to house the mega-flow heating system and other bulky items. The bi-fold doors make the most of the minimal courtyard and access to the deck above.
グレーのLDK (青いソファ、間仕切りカーテン、テレビなし) の写真
1
