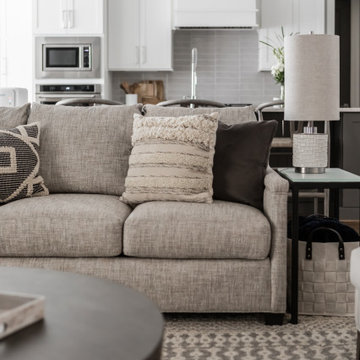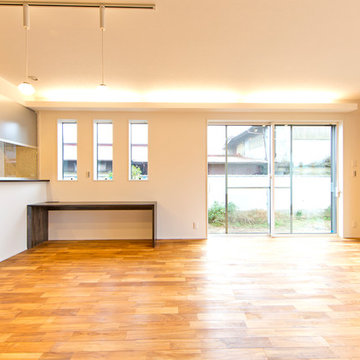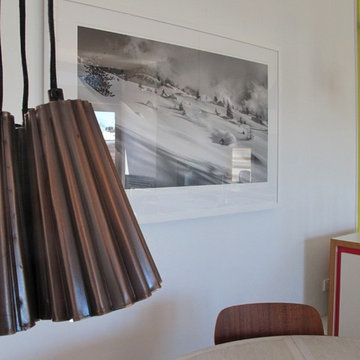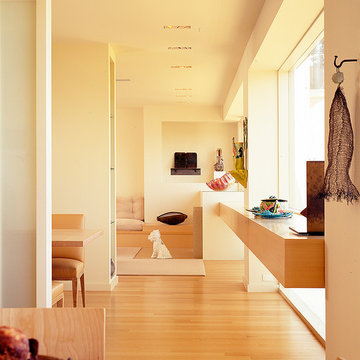グレーの、オレンジのLDK (淡色無垢フローリング、オレンジの床) の写真
絞り込み:
資材コスト
並び替え:今日の人気順
写真 1〜4 枚目(全 4 枚)

Open space floor plan. For this residence we were tasked to create a light and airy look in a monochromatic color palette.
To define the family area, we used an upholstered sofa and two chairs, a textured rug and a beautiful round wood table.
The bookshelves were styled with a minimalistic approach, using different sizes and textures of ceramic vases and other objects which were paired with wood sculptures, and a great collection of books and personal photographs. As always, adding a bit of greenery and succulents goes a long way.

LDKと和室を繋ぐ間仕切りに 光や人の気配を感じつつお部屋をさりげなく仕切る格子戸を採用。縦格子がお部屋のアクセントになっています。また、LDKの照明を間接照明にすることにより天井のクロスが光を拡散し、室内全体を柔らかな光が包み込み落ち着いた雰囲気のある和モダンテイストな空間となっています
他の地域にある中くらいなモダンスタイルのおしゃれなリビング (ベージュの壁、淡色無垢フローリング、据え置き型テレビ、オレンジの床) の写真
他の地域にある中くらいなモダンスタイルのおしゃれなリビング (ベージュの壁、淡色無垢フローリング、据え置き型テレビ、オレンジの床) の写真

Antique Danish table restored paired with classic ant chair from Fritz Hansen. Copper pendant lights add a contemporary finish to the space.
メルボルンにあるラグジュアリーな小さな北欧スタイルのおしゃれなLDK (ライブラリー、白い壁、淡色無垢フローリング、標準型暖炉、金属の暖炉まわり、内蔵型テレビ、オレンジの床) の写真
メルボルンにあるラグジュアリーな小さな北欧スタイルのおしゃれなLDK (ライブラリー、白い壁、淡色無垢フローリング、標準型暖炉、金属の暖炉まわり、内蔵型テレビ、オレンジの床) の写真
グレーの、オレンジのLDK (淡色無垢フローリング、オレンジの床) の写真
1
