広いブラウンの応接間 (青い床、白い床、埋込式メディアウォール、内蔵型テレビ) の写真
絞り込み:
資材コスト
並び替え:今日の人気順
写真 1〜14 枚目(全 14 枚)

The Ross Peak Great Room Guillotine Fireplace is the perfect focal point for this contemporary room. The guillotine fireplace door consists of a custom formed brass mesh door, providing a geometric element when the door is closed. The fireplace surround is Natural Etched Steel, with a complimenting brass mantle. Shown with custom niche for Fireplace Tools.

custom fireplace surround
custom built-ins
custom coffered ceiling
ボルチモアにある高級な広いトランジショナルスタイルのおしゃれなリビング (白い壁、カーペット敷き、標準型暖炉、石材の暖炉まわり、埋込式メディアウォール、白い床、格子天井、板張り壁) の写真
ボルチモアにある高級な広いトランジショナルスタイルのおしゃれなリビング (白い壁、カーペット敷き、標準型暖炉、石材の暖炉まわり、埋込式メディアウォール、白い床、格子天井、板張り壁) の写真
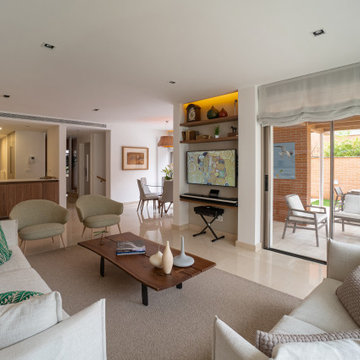
Reforma integral de esta moderna casa en la prestigiosa urbanización de Aravaca en Madrid.
マドリードにある高級な広いモダンスタイルのおしゃれなリビング (白い壁、大理石の床、暖炉なし、埋込式メディアウォール、白い床) の写真
マドリードにある高級な広いモダンスタイルのおしゃれなリビング (白い壁、大理石の床、暖炉なし、埋込式メディアウォール、白い床) の写真
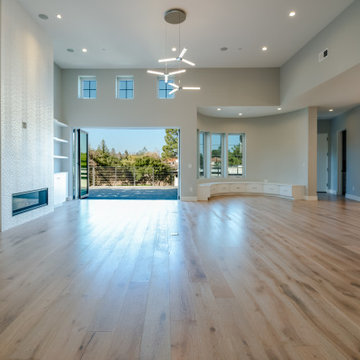
Living room - large transitional formal and open concept white oak wood floor, Porcelanosa fireplace tiles, white flat panel cabinetry, gray walls, tiled balcony, and stainless steel cable railing in Los Altos.
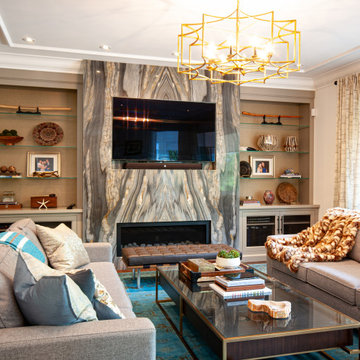
トロントにあるラグジュアリーな広いトラディショナルスタイルのおしゃれなリビング (白い壁、カーペット敷き、横長型暖炉、石材の暖炉まわり、埋込式メディアウォール、青い床) の写真
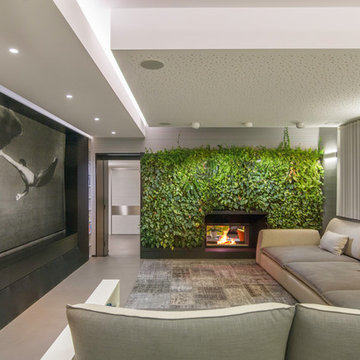
D.C. production
ヴェネツィアにある高級な広いコンテンポラリースタイルのおしゃれなリビング (白い壁、塗装フローリング、埋込式メディアウォール、白い床) の写真
ヴェネツィアにある高級な広いコンテンポラリースタイルのおしゃれなリビング (白い壁、塗装フローリング、埋込式メディアウォール、白い床) の写真
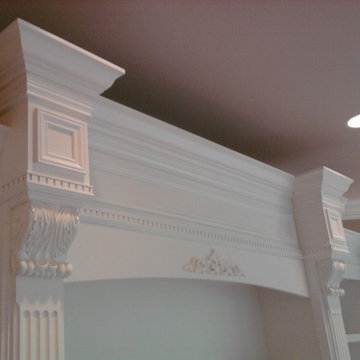
Entertainment wall unit with conversion varnish finish
シアトルにあるお手頃価格の広いおしゃれな応接間 (茶色い壁、カーペット敷き、コーナー設置型暖炉、石材の暖炉まわり、内蔵型テレビ、白い床) の写真
シアトルにあるお手頃価格の広いおしゃれな応接間 (茶色い壁、カーペット敷き、コーナー設置型暖炉、石材の暖炉まわり、内蔵型テレビ、白い床) の写真
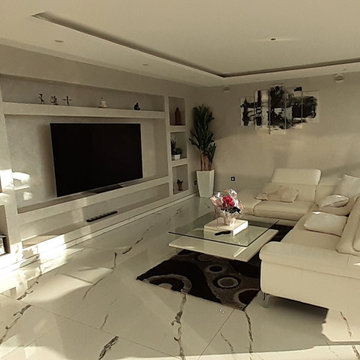
Cet étage a été agrémenté d'un deuxième salon, encore plus central et ouvert. Des aménagements sur-mesure ont été créé pour éviter l'ajout de mobilier. Le faux-plafond minimaliste délimite subtilement cet espace ouvert.
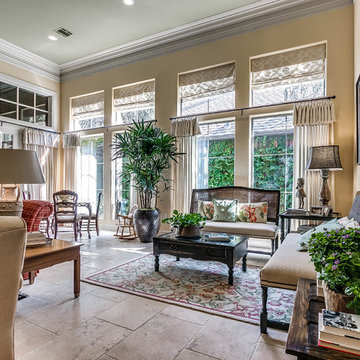
Flow.Photos
オクラホマシティにあるラグジュアリーな広いトラディショナルスタイルのおしゃれなリビング (黄色い壁、ライムストーンの床、標準型暖炉、石材の暖炉まわり、埋込式メディアウォール、白い床) の写真
オクラホマシティにあるラグジュアリーな広いトラディショナルスタイルのおしゃれなリビング (黄色い壁、ライムストーンの床、標準型暖炉、石材の暖炉まわり、埋込式メディアウォール、白い床) の写真
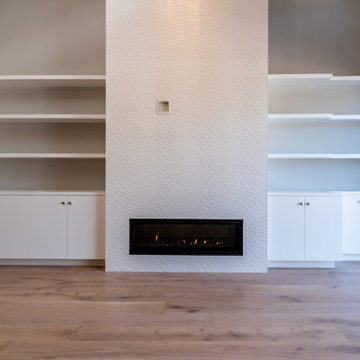
Living room - large transitional formal and open concept white oak wood floor, Porcelanosa fireplace tiles, white flat panel cabinetry, gray walls in Los Altos.
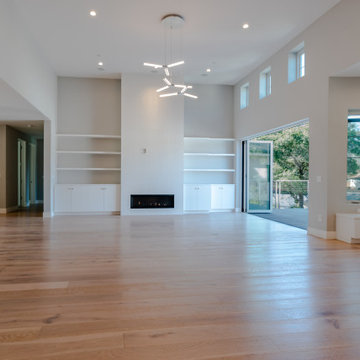
Living room - large transitional formal and open concept white oak wood floor, Porcelanosa fireplace tiles, white flat panel cabinetry, gray walls in Los Altos.
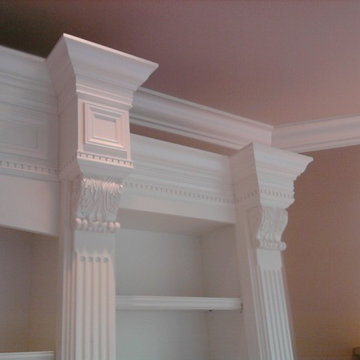
Entertainment wall unit with conversion varnish finish
シアトルにあるお手頃価格の広いおしゃれな応接間 (茶色い壁、カーペット敷き、コーナー設置型暖炉、石材の暖炉まわり、内蔵型テレビ、白い床) の写真
シアトルにあるお手頃価格の広いおしゃれな応接間 (茶色い壁、カーペット敷き、コーナー設置型暖炉、石材の暖炉まわり、内蔵型テレビ、白い床) の写真
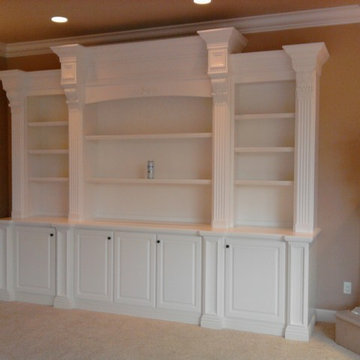
Entertainment wall unit with conversion varnish finish
シアトルにあるお手頃価格の広いおしゃれな応接間 (茶色い壁、カーペット敷き、コーナー設置型暖炉、石材の暖炉まわり、内蔵型テレビ、白い床) の写真
シアトルにあるお手頃価格の広いおしゃれな応接間 (茶色い壁、カーペット敷き、コーナー設置型暖炉、石材の暖炉まわり、内蔵型テレビ、白い床) の写真
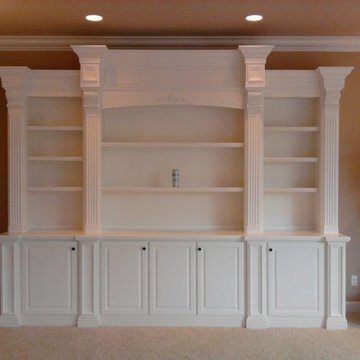
Entertainment wall unit with conversion varnish finish
シアトルにあるお手頃価格の広いおしゃれな応接間 (茶色い壁、カーペット敷き、コーナー設置型暖炉、石材の暖炉まわり、内蔵型テレビ、白い床) の写真
シアトルにあるお手頃価格の広いおしゃれな応接間 (茶色い壁、カーペット敷き、コーナー設置型暖炉、石材の暖炉まわり、内蔵型テレビ、白い床) の写真
広いブラウンの応接間 (青い床、白い床、埋込式メディアウォール、内蔵型テレビ) の写真
1