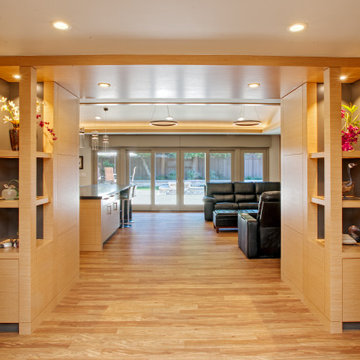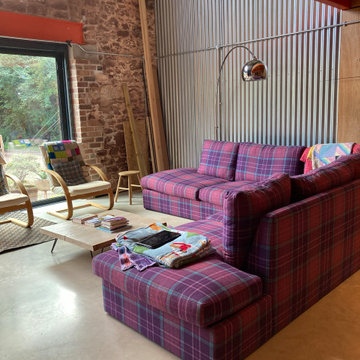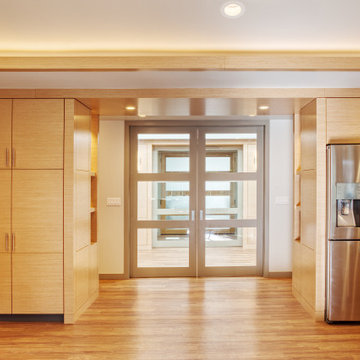ブラウンのリビング (暖炉なし、両方向型暖炉、アクセントウォール、埋込式メディアウォール、板張り壁) の写真
絞り込み:
資材コスト
並び替え:今日の人気順
写真 1〜3 枚目(全 3 枚)

We were asked to do a complete remodel of the main public areas of this existing ranch style home. Walls were taken down to open up the space and large doors and windows were installed to open up the the newly modeled rear garden. The kitchen was relocated and a great room was created. In the great room we captured attic space to raise the ceiling. A large amount of storage space was created with custom cabinets. A formerly outdoor courtyard space was covered with a very large custom skylight and integrated into the house as a library space.

A project still in progress!
Three meter by three checked sofa, bespoke coffee table and vintage chairs.
The floor is a power floated concrete floor with exposed brick on the gable end wall. There is a feature wall/ceiling void of corrugated iron.
The electric's are all exposed galvanised steel.
The sofa needed to be family friendly and be resistant to the red soil that is common in the Stokeinteignhead area of Devon.

The existing kitchen was relocated into an enlarged reconfigured great room type space. The ceiling was raised in the new larger space. A series of double full height doors leads through the house toward the front entry.
ブラウンのリビング (暖炉なし、両方向型暖炉、アクセントウォール、埋込式メディアウォール、板張り壁) の写真
1