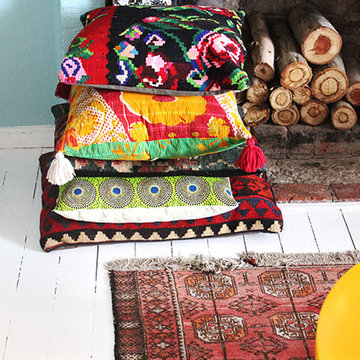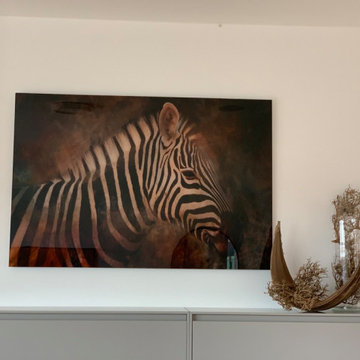ベージュのリビング (木材の暖炉まわり、竹フローリング、塗装フローリング) の写真
絞り込み:
資材コスト
並び替え:今日の人気順
写真 1〜16 枚目(全 16 枚)
1/5

This mixed-income housing development on six acres in town is adjacent to national forest. Conservation concerns restricted building south of the creek and budgets led to efficient layouts.
All of the units have decks and primary spaces facing south for sun and mountain views; an orientation reflected in the building forms. The seven detached market-rate duplexes along the creek subsidized the deed restricted two- and three-story attached duplexes along the street and west boundary which can be entered through covered access from street and courtyard. This arrangement of the units forms a courtyard and thus unifies them into a single community.
The use of corrugated, galvanized metal and fiber cement board – requiring limited maintenance – references ranch and agricultural buildings. These vernacular references, combined with the arrangement of units, integrate the housing development into the fabric of the region.
A.I.A. Wyoming Chapter Design Award of Citation 2008
Project Year: 2009

Most of our clients come to us seeking an open concept floor plan, but in this case our client wanted to keep certain areas contained and clearly distinguished in its function. The main floor needed to be transformed into a home office that could welcome clientele yet still feel like a comfortable home during off hours. Adding pocket doors is a great way to achieve a balance between open and closed space. Introducing glass is another way to create the illusion of a window on what would have otherwise been a solid wall plus there is the added bonus for natural light to filter in between the two rooms.
Photographer: Stephani Buchman
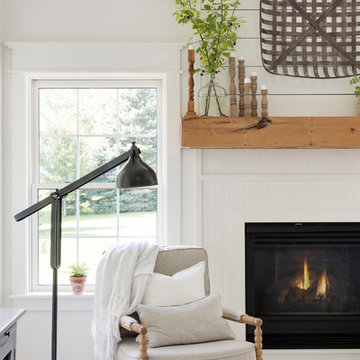
ミネアポリスにある中くらいなカントリー風のおしゃれなLDK (白い壁、塗装フローリング、木材の暖炉まわり、白い床) の写真

Welcome to The Farmhouse Living room !
Here is the list of all the custom Designed by Dawn D Totty Features-
ALL Custom- Wood Flooring, Steel Staircase, two redesigned & reupholstered vintage black & white recliners, flamingo velvet sofa, dining room table, cocktail table, wall mirror & commissioned abstract painting. P.S. The star of the show is The Farmhouse Cat, BooBoo Kitty!
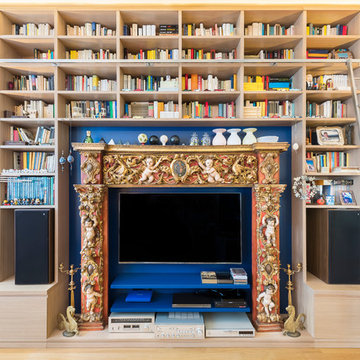
L'antico camino in stile siciliano è stato recuperato ed integrato in un elegante libreria a tutta altezza.
Il fondo blu klein del muro consente di staccare le decorazioni in legno verniciato rosso del camino ed allo stesso tempo maschera la presenza del televisore e degli apparati digitali.
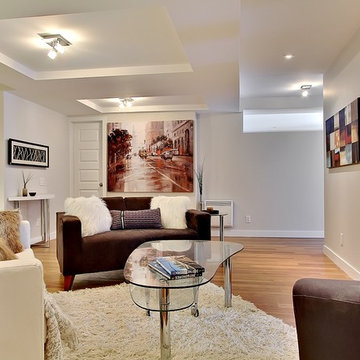
Serge Boulet
モントリオールにあるお手頃価格の中くらいなモダンスタイルのおしゃれなリビングロフト (ベージュの壁、竹フローリング、木材の暖炉まわり) の写真
モントリオールにあるお手頃価格の中くらいなモダンスタイルのおしゃれなリビングロフト (ベージュの壁、竹フローリング、木材の暖炉まわり) の写真
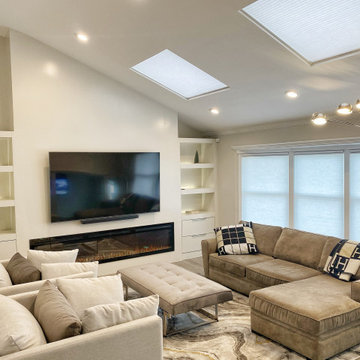
Remodeled the living room
ニューヨークにあるお手頃価格の中くらいなモダンスタイルのおしゃれなリビング (グレーの壁、塗装フローリング、標準型暖炉、木材の暖炉まわり、壁掛け型テレビ、グレーの床) の写真
ニューヨークにあるお手頃価格の中くらいなモダンスタイルのおしゃれなリビング (グレーの壁、塗装フローリング、標準型暖炉、木材の暖炉まわり、壁掛け型テレビ、グレーの床) の写真
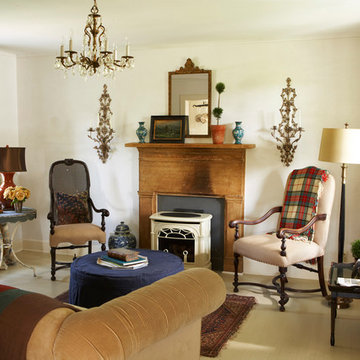
Living Room Design, Joseph DeLeo Photography
他の地域にある低価格の中くらいなトラディショナルスタイルのおしゃれな独立型リビング (白い壁、塗装フローリング、標準型暖炉、木材の暖炉まわり) の写真
他の地域にある低価格の中くらいなトラディショナルスタイルのおしゃれな独立型リビング (白い壁、塗装フローリング、標準型暖炉、木材の暖炉まわり) の写真
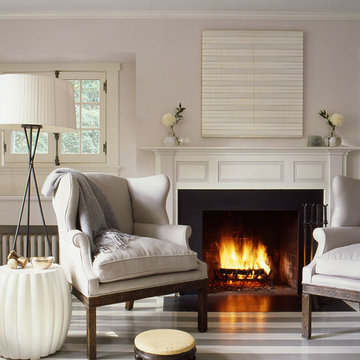
Eric Piasecki
ニューヨークにある高級な中くらいなビーチスタイルのおしゃれな独立型リビング (グレーの壁、塗装フローリング、標準型暖炉、木材の暖炉まわり、テレビなし) の写真
ニューヨークにある高級な中くらいなビーチスタイルのおしゃれな独立型リビング (グレーの壁、塗装フローリング、標準型暖炉、木材の暖炉まわり、テレビなし) の写真
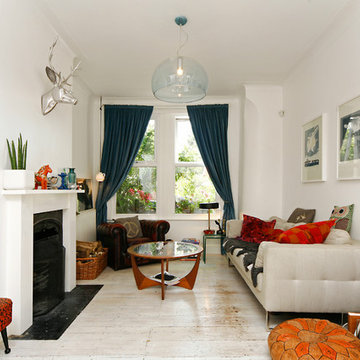
Fine House Studio
ロンドンにある中くらいなエクレクティックスタイルのおしゃれなLDK (白い壁、塗装フローリング、標準型暖炉、木材の暖炉まわり、据え置き型テレビ) の写真
ロンドンにある中くらいなエクレクティックスタイルのおしゃれなLDK (白い壁、塗装フローリング、標準型暖炉、木材の暖炉まわり、据え置き型テレビ) の写真
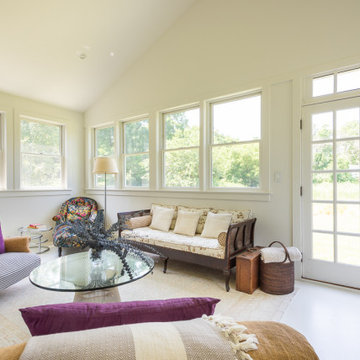
Photographer: Dave Butterworth | Eye Was Here Photography
ニューヨークにある小さなカントリー風のおしゃれな独立型リビング (白い壁、塗装フローリング、標準型暖炉、木材の暖炉まわり、テレビなし、白い床) の写真
ニューヨークにある小さなカントリー風のおしゃれな独立型リビング (白い壁、塗装フローリング、標準型暖炉、木材の暖炉まわり、テレビなし、白い床) の写真
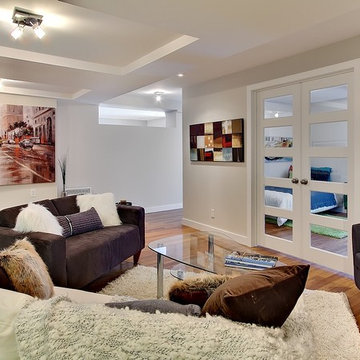
Serge Boulet
モントリオールにあるお手頃価格の中くらいなモダンスタイルのおしゃれなリビングロフト (ベージュの壁、竹フローリング、木材の暖炉まわり) の写真
モントリオールにあるお手頃価格の中くらいなモダンスタイルのおしゃれなリビングロフト (ベージュの壁、竹フローリング、木材の暖炉まわり) の写真
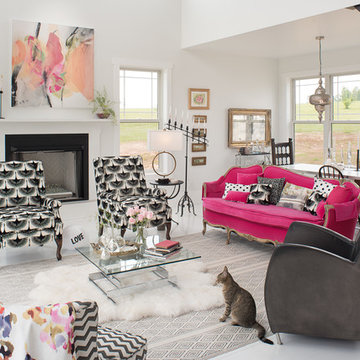
Custom Interior Design & project manager-
Dawn D Totty
他の地域にある高級な巨大なトランジショナルスタイルのおしゃれなリビングロフト (白い壁、塗装フローリング、標準型暖炉、木材の暖炉まわり、白い床) の写真
他の地域にある高級な巨大なトランジショナルスタイルのおしゃれなリビングロフト (白い壁、塗装フローリング、標準型暖炉、木材の暖炉まわり、白い床) の写真
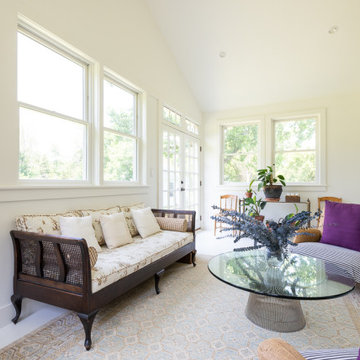
Photographer: Dave Butterworth | Eye Was Here Photography
ニューヨークにある小さなカントリー風のおしゃれな独立型リビング (白い壁、塗装フローリング、標準型暖炉、木材の暖炉まわり、テレビなし、白い床) の写真
ニューヨークにある小さなカントリー風のおしゃれな独立型リビング (白い壁、塗装フローリング、標準型暖炉、木材の暖炉まわり、テレビなし、白い床) の写真
ベージュのリビング (木材の暖炉まわり、竹フローリング、塗装フローリング) の写真
1
