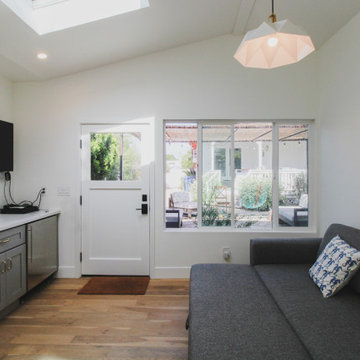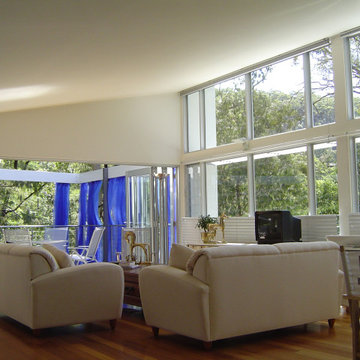小さな緑色の、紫のリビング (三角天井、白い壁) の写真
絞り込み:
資材コスト
並び替え:今日の人気順
写真 1〜3 枚目(全 3 枚)

ロサンゼルスにあるラグジュアリーな小さなコンテンポラリースタイルのおしゃれなリビング (白い壁、暖炉なし、壁掛け型テレビ、茶色い床、三角天井、無垢フローリング) の写真

This main room in the Accessory Dwelling Unit. /with a full kitchenette, granite counter top, brass colored cabinet drawer pulls and kitchen sink faucet. Stainless steel mini-refrigerator and stove. Gray shaker styled kitchen cabinets. Laminate floor with white painted walls. The highlight, a Skylight for beautiful natural lighting with recessed and suspended lighting.
The room also provides a wall mounted flat screen TV and a pull-out couch/bed for extra sleeping guest accessability.

The interior of the home was intended as a "cave" providing shelter from the elements but allowing as much outlook as possible from all rooms. The double height windows are broken down with mid level sunshading and fabric pleated blinds to control privacy and sunlight penetration.
The bifold doors at the end of the space open out into the treetops to provide alfresco eating under a shade cloth roof.
小さな緑色の、紫のリビング (三角天井、白い壁) の写真
1