リビング (折り上げ天井、横長型暖炉、コンクリートの床、塗装フローリング) の写真
絞り込み:
資材コスト
並び替え:今日の人気順
写真 1〜12 枚目(全 12 枚)
1/5

While the hallway has an all white treatment for walls, doors and ceilings, in the Living Room darker surfaces and finishes are chosen to create an effect that is highly evocative of past centuries, linking new and old with a poetic approach.
The dark grey concrete floor is a paired with traditional but luxurious Tadelakt Moroccan plaster, chose for its uneven and natural texture as well as beautiful earthy hues.
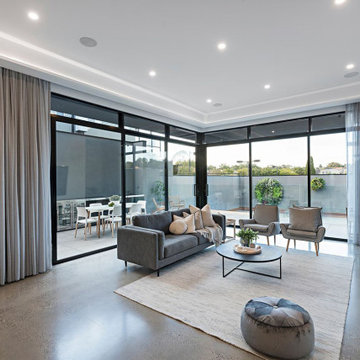
メルボルンにある広いコンテンポラリースタイルのおしゃれなLDK (白い壁、コンクリートの床、横長型暖炉、漆喰の暖炉まわり、壁掛け型テレビ、グレーの床、折り上げ天井) の写真
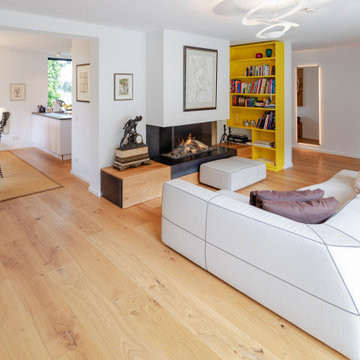
デュッセルドルフにある高級な広いモダンスタイルのおしゃれなリビング (白い壁、塗装フローリング、横長型暖炉、木材の暖炉まわり、茶色い床、折り上げ天井) の写真
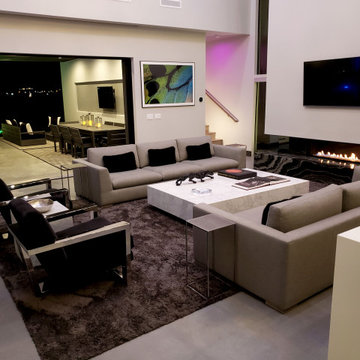
ラスベガスにあるラグジュアリーな広いモダンスタイルのおしゃれなLDK (グレーの壁、コンクリートの床、横長型暖炉、石材の暖炉まわり、壁掛け型テレビ、グレーの床、折り上げ天井) の写真
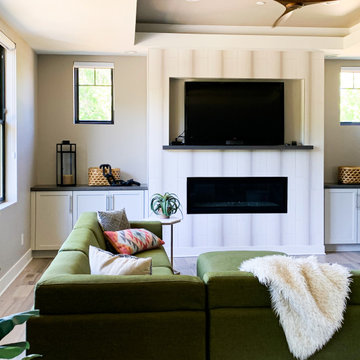
The goal of this living room design was to create a space that was warm and inviting!
ミネアポリスにある高級な広いトランジショナルスタイルのおしゃれなLDK (ベージュの壁、塗装フローリング、横長型暖炉、石材の暖炉まわり、壁掛け型テレビ、茶色い床、折り上げ天井) の写真
ミネアポリスにある高級な広いトランジショナルスタイルのおしゃれなLDK (ベージュの壁、塗装フローリング、横長型暖炉、石材の暖炉まわり、壁掛け型テレビ、茶色い床、折り上げ天井) の写真
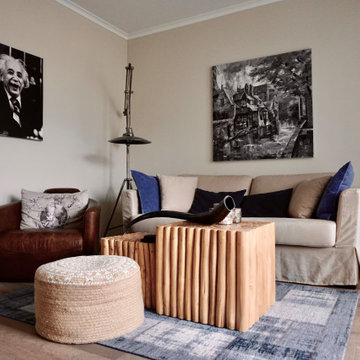
Die Farben und die Gestaltung dieser Ferienwohnung sollten sich der umgebenden Natur anpassen. So haben wir mit Creme-, Beige- und Blautönen gearbeitet. Um den Stauraum maximal auszunutzen, finden sich in der gesamten Wohnung viele Einbauschränke wieder. Wir verwendet fast ausschließlich natürliche Materialen wie Leinen, Holz und Eisen.
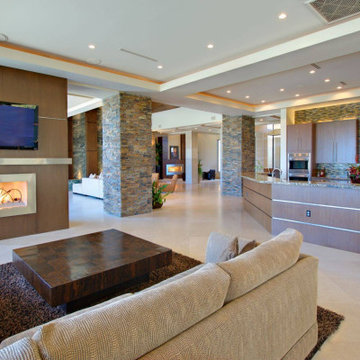
フェニックスにある広いモダンスタイルのおしゃれなリビング (茶色い壁、コンクリートの床、横長型暖炉、金属の暖炉まわり、壁掛け型テレビ、ベージュの床、折り上げ天井、白い天井) の写真

While the hallway has an all white treatment for walls, doors and ceilings, in the Living Room darker surfaces and finishes are chosen to create an effect that is highly evocative of past centuries, linking new and old with a poetic approach.
The dark grey concrete floor is a paired with traditional but luxurious Tadelakt Moroccan plaster, chose for its uneven and natural texture as well as beautiful earthy hues.
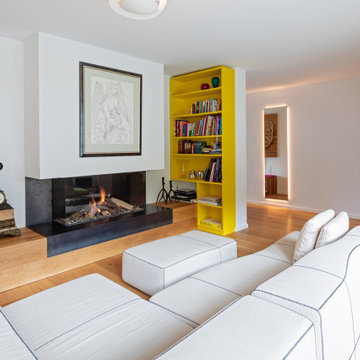
デュッセルドルフにある高級な広いモダンスタイルのおしゃれなリビング (白い壁、塗装フローリング、横長型暖炉、木材の暖炉まわり、茶色い床、折り上げ天井) の写真
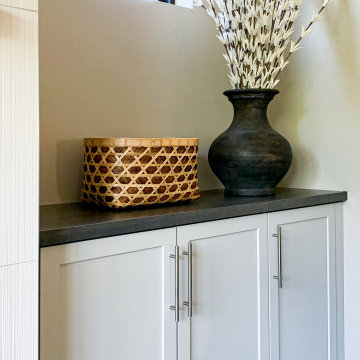
Custom cabinetry that surrounds in the living room is reminiscent of that of the kitchen design. This helps spaces appear cohesive.
ミネアポリスにある高級な広いトランジショナルスタイルのおしゃれなLDK (ベージュの壁、塗装フローリング、壁掛け型テレビ、横長型暖炉、石材の暖炉まわり、茶色い床、折り上げ天井) の写真
ミネアポリスにある高級な広いトランジショナルスタイルのおしゃれなLDK (ベージュの壁、塗装フローリング、壁掛け型テレビ、横長型暖炉、石材の暖炉まわり、茶色い床、折り上げ天井) の写真
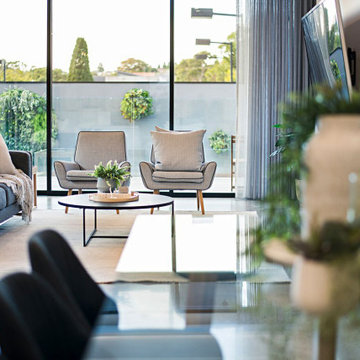
メルボルンにある広いコンテンポラリースタイルのおしゃれなリビング (白い壁、コンクリートの床、横長型暖炉、漆喰の暖炉まわり、壁掛け型テレビ、グレーの床、折り上げ天井) の写真
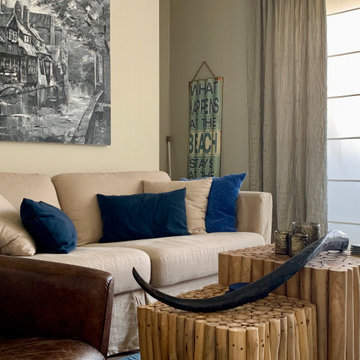
Die Farben und die Gestaltung dieser Ferienwohnung sollten sich der umgebenden Natur anpassen. So haben wir mit Creme-, Beige- und Blautönen gearbeitet. Um den Stauraum maximal auszunutzen, finden sich in der gesamten Wohnung viele Einbauschränke wieder. Wir verwendet fast ausschließlich natürliche Materialen wie Leinen, Holz und Eisen.
リビング (折り上げ天井、横長型暖炉、コンクリートの床、塗装フローリング) の写真
1