グレーのリビング (折り上げ天井、グレーの壁、パネル壁) の写真
絞り込み:
資材コスト
並び替え:今日の人気順
写真 1〜8 枚目(全 8 枚)
1/5
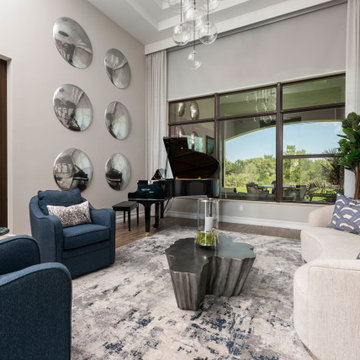
This living room was designed to showcase the piano and create an intimate seating space for when the family gathers around to play piano. The gray wall paneling and art flow effortlessly in the space and compliment the pops of blue furniture.
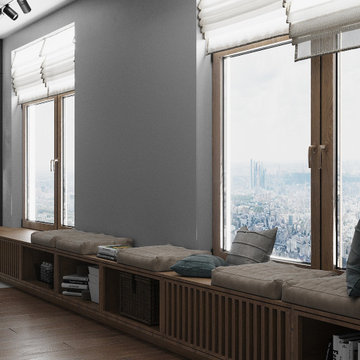
サンクトペテルブルクにある高級な中くらいなコンテンポラリースタイルのおしゃれなリビング (グレーの壁、ラミネートの床、暖炉なし、壁掛け型テレビ、茶色い床、折り上げ天井、パネル壁) の写真
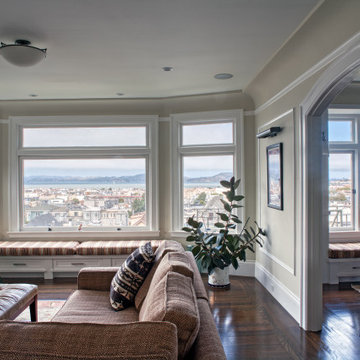
Our client purchased an apartment on the top floor of an old 1930’s building with expansive views of the San Francisco Bay from the palace of Fine Arts, Golden Gate Bridge, to Alcatraz Island. The existing apartment retained some of the original detailing and the owner wished to enhance and build on the existing traditional themes that existed there. We reconfigured the apartment to add another bedroom, relocated the kitchen, and remodeled the remaining spaces.
The design included moving the kitchen to free up space to add an additional bedroom. We also did the interior design and detailing for the two existing bathrooms. The master bath was reconfigured entirely.
We detailed and guided the selection of all of the fixtures, finishes and lighting design for a complete and integrated interior design of all of the spaces.
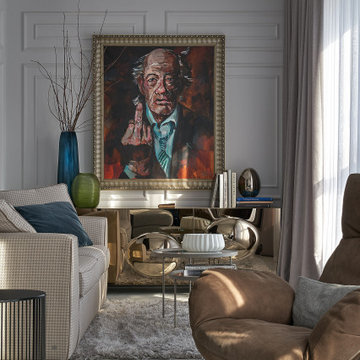
Фрагмент мини-гостиной. Общественная зона получилась просторной, хотя и несколько вытянутой из‑за особенностей исходного пространства. Этот эффект усиливает мини-гостиная, отделённая от главной гостиной раздвижной стеклянной перегородкой. Кресло: Arketipo. Диван: Toscanova. Комод: Cattelan Italia. Картина: «Твёрдое нет», Саша Воронов, 2020.
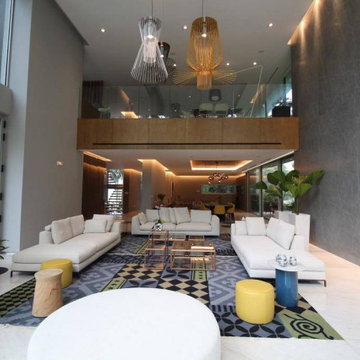
Un proyecto encantador y ambicioso, realmente satisfactorio participar en su formación y concebir en él espacios de amplitud, calidad, confort y sobre todo lograr que sea realmente funcional para sus usuarios, esta vivienda se creo en base a la conexión directa con la naturaleza, por tanto era elemental crear el contacto visual de exterior - interior mediante grandes ventanales de cristal suelo a techo, espacios a doble altura.
Lo mas increíble es haber podido llevar a cabo este proyecto con dos visitas y todo realizado a distancia, contando con una increíble empresa de construcción que nos ha colaborado en Boston para llevar a cabo este trabajo sin mayores imprevistos, aportando un resultado de 10 en todos los aspectos.
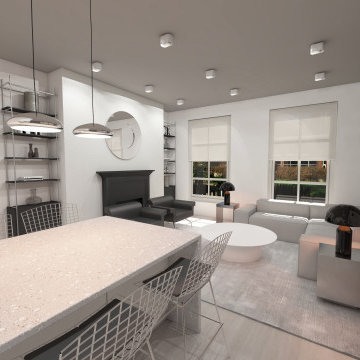
Design concept for a flat within a Georgian townhouse in Clerkenwell. The project involves reconfiguration of the existing floor plan to create an open plan space.
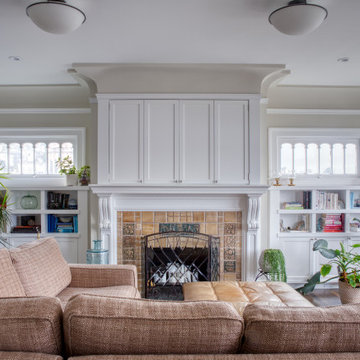
Our client purchased an apartment on the top floor of an old 1930’s building with expansive views of the San Francisco Bay from the palace of Fine Arts, Golden Gate Bridge, to Alcatraz Island. The existing apartment retained some of the original detailing and the owner wished to enhance and build on the existing traditional themes that existed there. We reconfigured the apartment to add another bedroom, relocated the kitchen, and remodeled the remaining spaces.
The design included moving the kitchen to free up space to add an additional bedroom. We also did the interior design and detailing for the two existing bathrooms. The master bath was reconfigured entirely.
We detailed and guided the selection of all of the fixtures, finishes and lighting design for a complete and integrated interior design of all of the spaces.
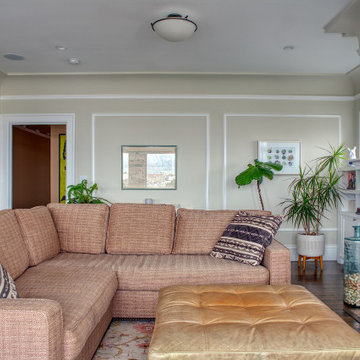
Our client purchased an apartment on the top floor of an old 1930’s building with expansive views of the San Francisco Bay from the palace of Fine Arts, Golden Gate Bridge, to Alcatraz Island. The existing apartment retained some of the original detailing and the owner wished to enhance and build on the existing traditional themes that existed there. We reconfigured the apartment to add another bedroom, relocated the kitchen, and remodeled the remaining spaces.
The design included moving the kitchen to free up space to add an additional bedroom. We also did the interior design and detailing for the two existing bathrooms. The master bath was reconfigured entirely.
We detailed and guided the selection of all of the fixtures, finishes and lighting design for a complete and integrated interior design of all of the spaces.
グレーのリビング (折り上げ天井、グレーの壁、パネル壁) の写真
1