ブラウンのリビング (表し梁、青い床、ターコイズの床、白い床、レンガ壁、壁紙) の写真
絞り込み:
資材コスト
並び替え:今日の人気順
写真 1〜5 枚目(全 5 枚)
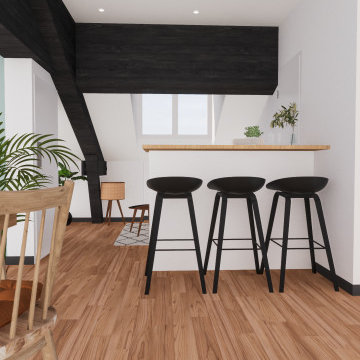
Projet de rénovation Home Staging pour le dernier étage d'un appartement à Villeurbanne laissé à l'abandon.
Nous avons tout décloisonné afin de retrouver une belle lumière traversante et placé la salle de douche dans le fond, proche des évacuation. Seule l'arrivée d'eau a été caché sous le meuble bar qui sépare la pièce et crée un espace diner pour 3 personnes.
Le tout dans un style doux et naturel avec un maximum de rangement !
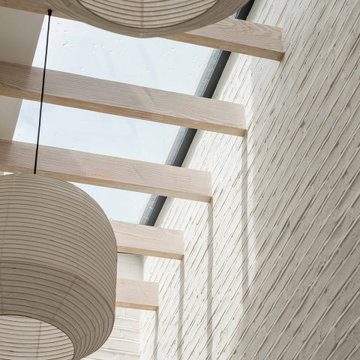
Vulcan Terrace is a 2 storey side extension to a modest Victorian house located in the Brockley conservation area in South London. It provides a studio space and a bathroom at ground floor level, future-proofing the house for the new owner.
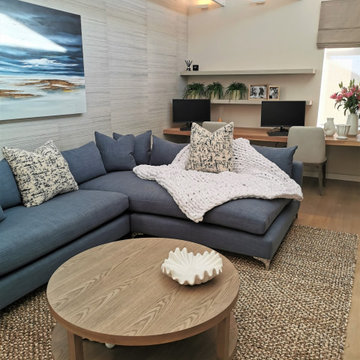
The main bedroom lounge is an extension of the main bedroom and an area where one can watch TV and work at the ample space the long desk provides.
It has large L-Shaped custom made couches that are extra deep for comfort and relaxation. Textured fabrics were used for a few scatter cushions and a large chunky knit throw is the perfect cover to snuggle under on a chilly evening.
Grass cloth wall paper in a light blue hue adds texture to the walls in this lounge area and a large Katherine Wood commissioned artwork works beautifully in this space against the wall paper.
Custom made coffee table and side tables were manufactured in Oak and adds another material and layer to this area.
A large lamp with raffia shade gives this lounge a tranquil ambience in the evenings.
A soft area rug grounds and warms the space and adds yet another texture and depth of tone.
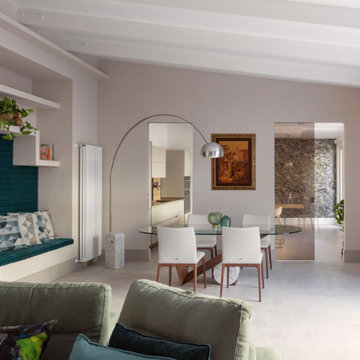
Un linguaggio moderno contemporaneo ed essenziale dove il gusto per la semplicità si coniuga perfettamente con scelte più audaci e con arredi di design.
Ambienti aperti e comunicanti con soluzioni permeabili e interconnesse tra loro attraverso la installazione di separazioni trasparenti tra la zona living la cucina e la zona notte.
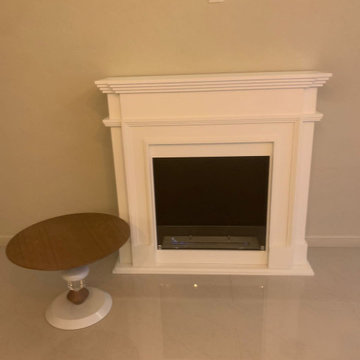
Камин порталLEGIONIS отлично подойдет для дома или квартиры
и может использоваться как пристенный напольный биокамин.
Габариты (ВхШхГ): 1100х1400х400 мм
Модель Legionis напоминает настоящий дровяной камин в английском стиле,
прямые линии камина смотрятся аристократично.
Изящным дополнением послужат : керамические дровишки, полена и камни.
Портал выполнен из МДФ, топка – из нержавеющей стали.
Горение происходит в результате испарения биотоплива из контейнера.
Тушение биокамина осуществляется при помощи специальной задвижки и кочерги.
ブラウンのリビング (表し梁、青い床、ターコイズの床、白い床、レンガ壁、壁紙) の写真
1