ブラウンのリビング (表し梁、カーペット敷き、リノリウムの床、茶色い床) の写真
絞り込み:
資材コスト
並び替え:今日の人気順
写真 1〜5 枚目(全 5 枚)
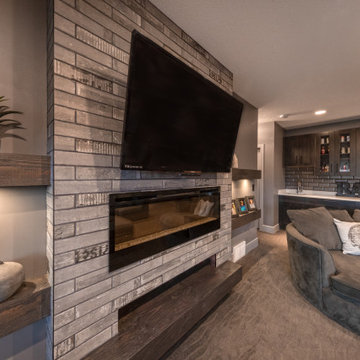
Friends and neighbors of an owner of Four Elements asked for help in redesigning certain elements of the interior of their newer home on the main floor and basement to better reflect their tastes and wants (contemporary on the main floor with a more cozy rustic feel in the basement). They wanted to update the look of their living room, hallway desk area, and stairway to the basement. They also wanted to create a 'Game of Thrones' themed media room, update the look of their entire basement living area, add a scotch bar/seating nook, and create a new gym with a glass wall. New fireplace areas were created upstairs and downstairs with new bulkheads, new tile & brick facades, along with custom cabinets. A beautiful stained shiplap ceiling was added to the living room. Custom wall paneling was installed to areas on the main floor, stairway, and basement. Wood beams and posts were milled & installed downstairs, and a custom castle-styled barn door was created for the entry into the new medieval styled media room. A gym was built with a glass wall facing the basement living area. Floating shelves with accent lighting were installed throughout - check out the scotch tasting nook! The entire home was also repainted with modern but warm colors. This project turned out beautiful!
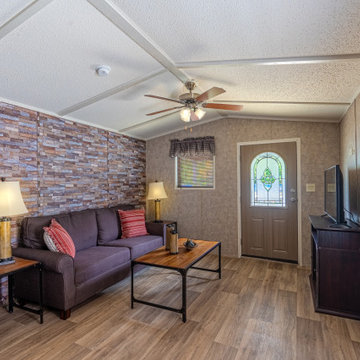
This living area includes an Urban Stone Accent Wall and factory select Wallboard.
他の地域にあるお手頃価格の小さなカントリー風のおしゃれなLDK (ベージュの壁、リノリウムの床、テレビなし、茶色い床、表し梁、パネル壁) の写真
他の地域にあるお手頃価格の小さなカントリー風のおしゃれなLDK (ベージュの壁、リノリウムの床、テレビなし、茶色い床、表し梁、パネル壁) の写真
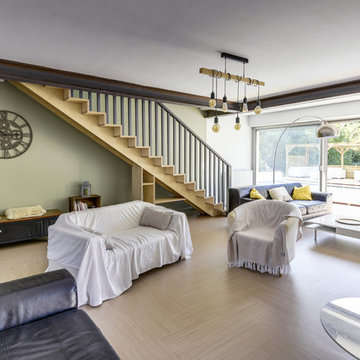
Vue du salon et de l'escalier en contre-plaqué.
Photos Zoé Delarue
ボルドーにあるお手頃価格の広いコンテンポラリースタイルのおしゃれなLDK (緑の壁、リノリウムの床、薪ストーブ、据え置き型テレビ、ライブラリー、茶色い床、表し梁) の写真
ボルドーにあるお手頃価格の広いコンテンポラリースタイルのおしゃれなLDK (緑の壁、リノリウムの床、薪ストーブ、据え置き型テレビ、ライブラリー、茶色い床、表し梁) の写真
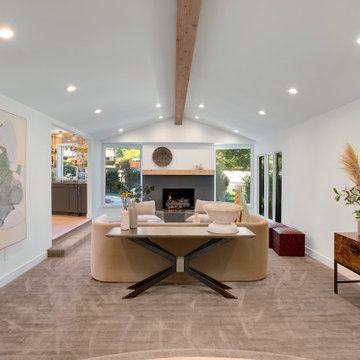
We worked within the existing 3,700 sq. ft home to create the grand kitchen and living area these homeowners sought after. By removing the wall separating the kitchen from dining room and rearranging the floor-plan, we were able to open the entire space. Budget analysis and project development by: May Construction
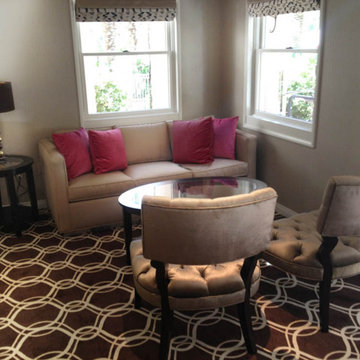
This project is located at the Flamingo Hotel and Casino.
The chapel, the bride room, the waiting area and entry were remodeled with new furniture, wall covering, fixture, and carpet.
ブラウンのリビング (表し梁、カーペット敷き、リノリウムの床、茶色い床) の写真
1