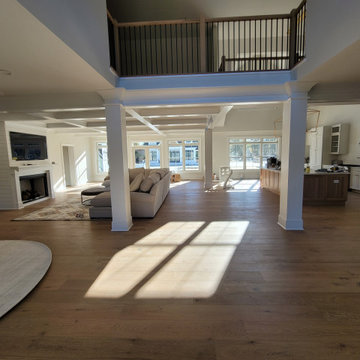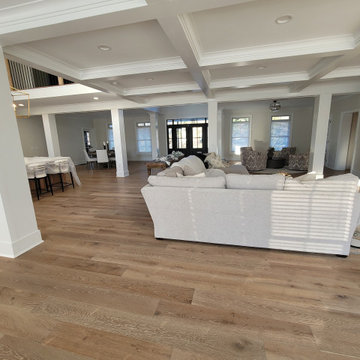ブラウンの、赤いリビング (格子天井、ラミネートの床、茶色い床、赤い床、白い床) の写真
絞り込み:
資材コスト
並び替え:今日の人気順
写真 1〜11 枚目(全 11 枚)
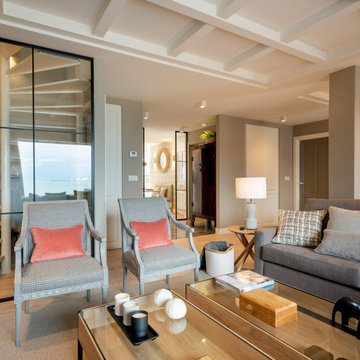
Reforma integral Sube Interiorismo www.subeinteriorismo.com
Biderbost Photo
ビルバオにある広いトランジショナルスタイルのおしゃれなLDK (ライブラリー、グレーの壁、ラミネートの床、横長型暖炉、金属の暖炉まわり、埋込式メディアウォール、茶色い床、格子天井、壁紙) の写真
ビルバオにある広いトランジショナルスタイルのおしゃれなLDK (ライブラリー、グレーの壁、ラミネートの床、横長型暖炉、金属の暖炉まわり、埋込式メディアウォール、茶色い床、格子天井、壁紙) の写真
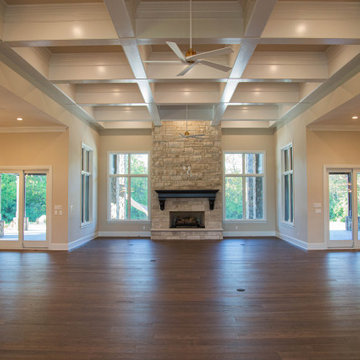
The expansive first floor living area is designed in an open format with the living, entertaining, kitchen, and dining areas blending seamlessly.
インディアナポリスにあるラグジュアリーな巨大なおしゃれなリビング (ベージュの壁、ラミネートの床、標準型暖炉、石材の暖炉まわり、壁掛け型テレビ、茶色い床、格子天井) の写真
インディアナポリスにあるラグジュアリーな巨大なおしゃれなリビング (ベージュの壁、ラミネートの床、標準型暖炉、石材の暖炉まわり、壁掛け型テレビ、茶色い床、格子天井) の写真
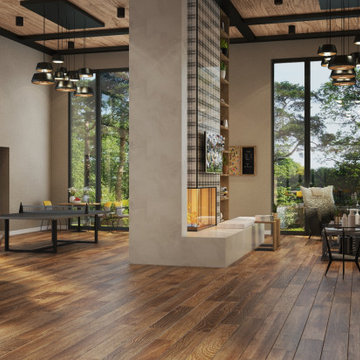
The first floor of this house is a large open area with zoning. The whole area is decorated with warm shades of walls and wooden floor. The interior of the kitchen working area has dark facades. This allows to balance the large space of the room. The wall of the working area is accentuated with a symmetrical pattern.
In the center, you can see a large dining table with bright yellow chairs. This accent favorably sets off the muted colors of the interior. All areas of the kitchen zone are additionally illuminated
hanging chandeliers.
The rest of the room flows smoothly to the rest areas with chairs and coffee table. There is a place for a fireplace, which creates a cozy and warm environment in the house. In addition, the hall is lit by large panoramic windows, which offer a beautiful view of the landscape.
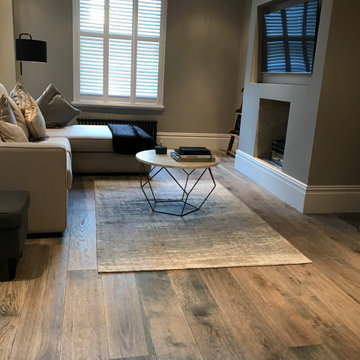
Open Plan Living Area
ロンドンにある高級な中くらいなコンテンポラリースタイルのおしゃれなリビング (ベージュの壁、ラミネートの床、標準型暖炉、漆喰の暖炉まわり、埋込式メディアウォール、茶色い床、格子天井、壁紙) の写真
ロンドンにある高級な中くらいなコンテンポラリースタイルのおしゃれなリビング (ベージュの壁、ラミネートの床、標準型暖炉、漆喰の暖炉まわり、埋込式メディアウォール、茶色い床、格子天井、壁紙) の写真
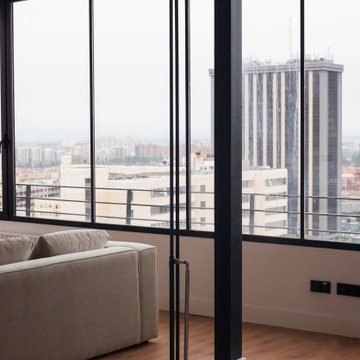
Vista de los ventanales del salón de la vivienda.
マドリードにある中くらいなモダンスタイルのおしゃれなリビング (白い壁、ラミネートの床、茶色い床、格子天井、白い天井) の写真
マドリードにある中くらいなモダンスタイルのおしゃれなリビング (白い壁、ラミネートの床、茶色い床、格子天井、白い天井) の写真
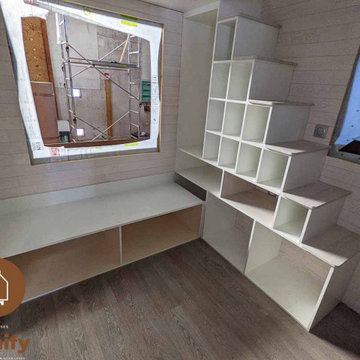
Conception sur mesure d'un canapé avec rangements sous assise.
ボルドーにある高級な広いモダンスタイルのおしゃれなリビング (ライブラリー、ラミネートの床、茶色い床、格子天井、塗装板張りの壁) の写真
ボルドーにある高級な広いモダンスタイルのおしゃれなリビング (ライブラリー、ラミネートの床、茶色い床、格子天井、塗装板張りの壁) の写真
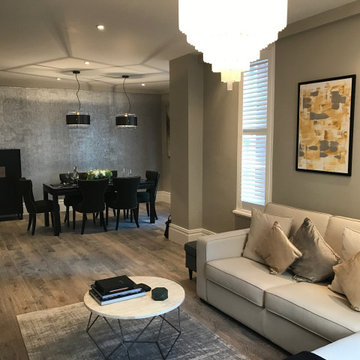
Open plan living area and dining room
ロンドンにある高級な中くらいなコンテンポラリースタイルのおしゃれなリビング (ベージュの壁、ラミネートの床、茶色い床、格子天井、壁紙) の写真
ロンドンにある高級な中くらいなコンテンポラリースタイルのおしゃれなリビング (ベージュの壁、ラミネートの床、茶色い床、格子天井、壁紙) の写真
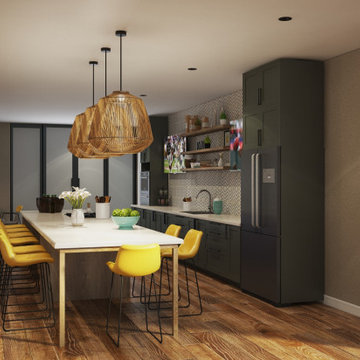
The first floor of this house is a large open area with zoning. The whole area is decorated with warm shades of walls and wooden floor. The interior of the kitchen working area has dark facades. This allows to balance the large space of the room. The wall of the working area is accentuated with a symmetrical pattern.
In the center, you can see a large dining table with bright yellow chairs. This accent favorably sets off the muted colors of the interior. All areas of the kitchen zone are additionally illuminated
hanging chandeliers.
The rest of the room flows smoothly to the rest areas with chairs and coffee table. There is a place for a fireplace, which creates a cozy and warm environment in the house. In addition, the hall is lit by large panoramic windows, which offer a beautiful view of the landscape.
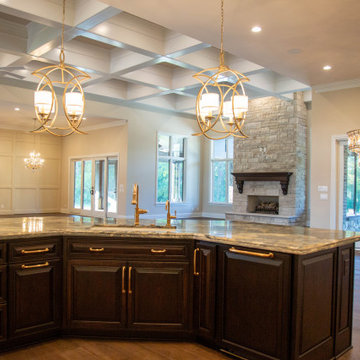
The expansive first floor living area is designed in an open format with the living, entertaining, kitchen, and dining areas blending seamlessly.
インディアナポリスにあるラグジュアリーな巨大なトランジショナルスタイルのおしゃれなリビング (ベージュの壁、ラミネートの床、標準型暖炉、石材の暖炉まわり、壁掛け型テレビ、茶色い床、格子天井) の写真
インディアナポリスにあるラグジュアリーな巨大なトランジショナルスタイルのおしゃれなリビング (ベージュの壁、ラミネートの床、標準型暖炉、石材の暖炉まわり、壁掛け型テレビ、茶色い床、格子天井) の写真
ブラウンの、赤いリビング (格子天井、ラミネートの床、茶色い床、赤い床、白い床) の写真
1
