ブラウンのリビング (全タイプの天井の仕上げ、竹フローリング、コルクフローリング、クッションフロア、アクセントウォール) の写真
絞り込み:
資材コスト
並び替え:今日の人気順
写真 1〜8 枚目(全 8 枚)
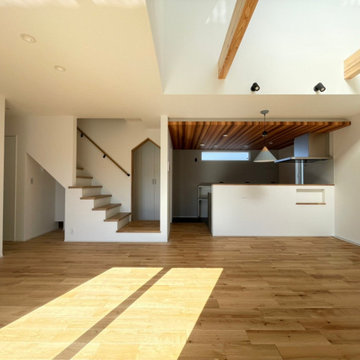
他の地域にある低価格の中くらいな北欧スタイルのおしゃれなリビング (白い壁、クッションフロア、据え置き型テレビ、黒い床、クロスの天井、壁紙、アクセントウォール、白い天井、グレーとブラウン) の写真
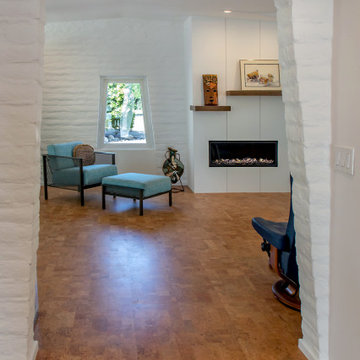
The parallel slump block walls of the outside continue inside to define the spaces. This view into the Living Room shows the original trapezoidal shape of the window echoed in the opening to the Living Room. The fireplace contains a new linear gas fire box, with an asymmetrical, split mantle.
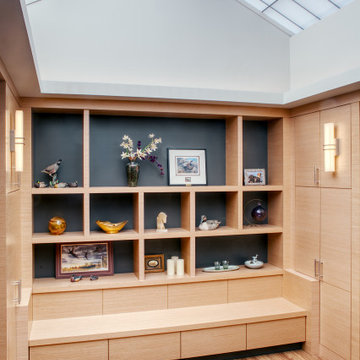
An old small outdoor courtyard was enclosed with a large new energy efficient custom skylight. The new space included new custom storage and display cabinets.
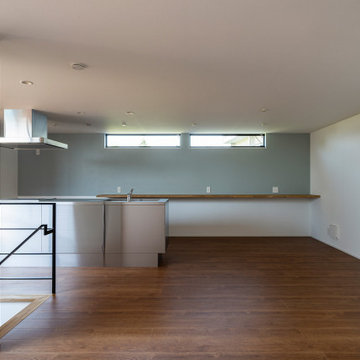
ウッドデッキからの明るい光が差し込むリビングダイニングキッチン
popIn Aladdinのプロジェクターを天井に設置予定。写真左側壁面に投影される
他の地域にあるお手頃価格の中くらいなコンテンポラリースタイルのおしゃれなLDK (クッションフロア、茶色い床、ミュージックルーム、白い壁、暖炉なし、テレビなし、クロスの天井、壁紙、アクセントウォール、白い天井) の写真
他の地域にあるお手頃価格の中くらいなコンテンポラリースタイルのおしゃれなLDK (クッションフロア、茶色い床、ミュージックルーム、白い壁、暖炉なし、テレビなし、クロスの天井、壁紙、アクセントウォール、白い天井) の写真
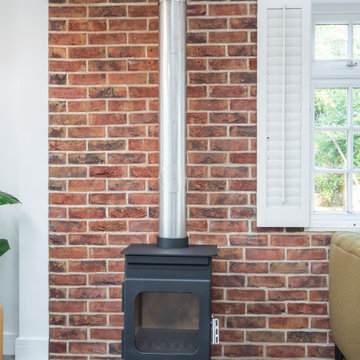
ケントにある高級な広いおしゃれなLDK (白い壁、クッションフロア、薪ストーブ、レンガの暖炉まわり、グレーの床、三角天井、レンガ壁、アクセントウォール) の写真
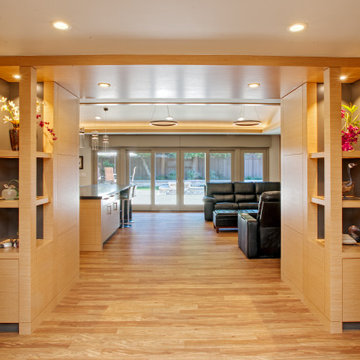
We were asked to do a complete remodel of the main public areas of this existing ranch style home. Walls were taken down to open up the space and large doors and windows were installed to open up the the newly modeled rear garden. The kitchen was relocated and a great room was created. In the great room we captured attic space to raise the ceiling. A large amount of storage space was created with custom cabinets. A formerly outdoor courtyard space was covered with a very large custom skylight and integrated into the house as a library space.
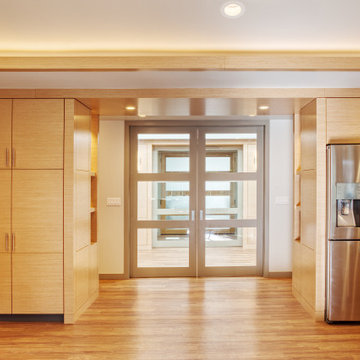
The existing kitchen was relocated into an enlarged reconfigured great room type space. The ceiling was raised in the new larger space. A series of double full height doors leads through the house toward the front entry.
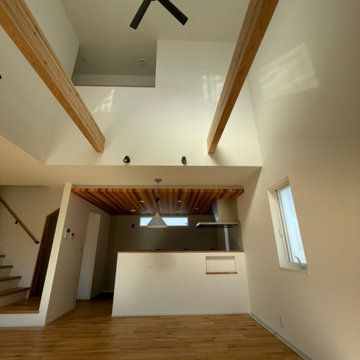
他の地域にある低価格の中くらいな北欧スタイルのおしゃれなリビング (白い壁、クッションフロア、据え置き型テレビ、黒い床、クロスの天井、壁紙、アクセントウォール、白い天井、グレーとブラウン) の写真
ブラウンのリビング (全タイプの天井の仕上げ、竹フローリング、コルクフローリング、クッションフロア、アクセントウォール) の写真
1