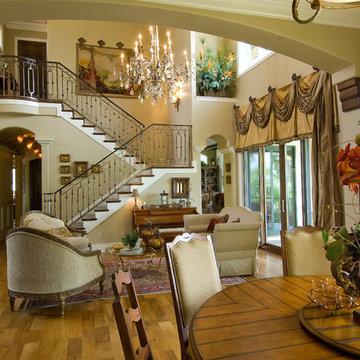高級な黄色いリビングロフト (ラミネートの床、無垢フローリング、トラバーチンの床、クッションフロア) の写真
絞り込み:
資材コスト
並び替え:今日の人気順
写真 1〜14 枚目(全 14 枚)
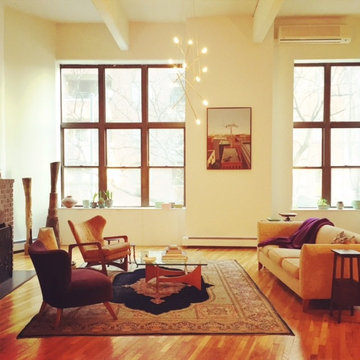
Emily Higgins
ニューヨークにある高級な中くらいなエクレクティックスタイルのおしゃれなリビングロフト (無垢フローリング、標準型暖炉、レンガの暖炉まわり) の写真
ニューヨークにある高級な中くらいなエクレクティックスタイルのおしゃれなリビングロフト (無垢フローリング、標準型暖炉、レンガの暖炉まわり) の写真

For more info on this home such as prices, floor plan, go to www.goldeneagleloghomes.com
他の地域にある高級な広いラスティックスタイルのおしゃれなリビングロフト (茶色い壁、無垢フローリング、標準型暖炉、石材の暖炉まわり、茶色い床、テレビなし) の写真
他の地域にある高級な広いラスティックスタイルのおしゃれなリビングロフト (茶色い壁、無垢フローリング、標準型暖炉、石材の暖炉まわり、茶色い床、テレビなし) の写真
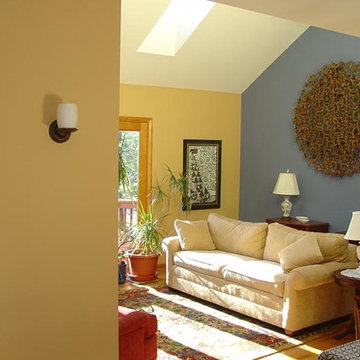
This was an interesting project. The client worked with one of our preferred interior designers. The house was a contemporary design and had a very open floor plan. Whichever way you turned in this house there was always 2-3 walls in different rooms in your line of sight. We came up with a plan that all walls which were in the line of sight of each other would be painted all the same color. Most rooms ended up having 3-4 colors but it worked amazingly well. This was one of my favorite projects because of the challenges involved and having to think outside the box. I love the bold colors and crisp clean paint lines. What a transformation.
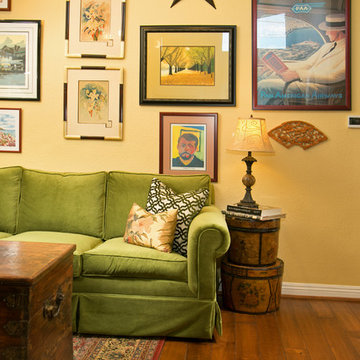
We were hired to select all new fabric, space planning, lighting, and paint colors in this three-story home. Our client decided to do a remodel and to install an elevator to be able to reach all three levels in their forever home located in Redondo Beach, CA.
We selected close to 200 yards of fabric to tell a story and installed all new window coverings, and reupholstered all the existing furniture. We mixed colors and textures to create our traditional Asian theme.
We installed all new LED lighting on the first and second floor with either tracks or sconces. We installed two chandeliers, one in the first room you see as you enter the home and the statement fixture in the dining room reminds me of a cherry blossom.
We did a lot of spaces planning and created a hidden office in the family room housed behind bypass barn doors. We created a seating area in the bedroom and a conversation area in the downstairs.
I loved working with our client. She knew what she wanted and was very easy to work with. We both expanded each other's horizons.
Tom Queally Photography

Une salle à manger délimitée aux murs par des pans de couleur jaune, permettant de créer une pièce en plus visuellement, et de casser la hauteur sous plafond, avec un jeu plafond blanc/suspension filaire avec douille laiton et ampoule ronde à filament.
Le tout devant un joli espace salon en alcôve entouré d'une bibliothèque sur-mesure anthracite, fermée en partie basse, ouverte avec étagères en partie haute, avec un fond de papier peint. Alcôve centrée par un joli miroir-soleil en métal.
Salon délimité au sol par un joli tapis rond qui vient casser les formes franches de l'ensemble, avec une suspension en bambou.
https://www.nevainteriordesign.com/
Liens Magazines :
Houzz
https://www.houzz.fr/ideabooks/97017180/list/couleur-d-hiver-le-jaune-curry-epice-la-decoration
Castorama
https://www.18h39.fr/articles/9-conseils-de-pro-pour-rendre-un-appartement-en-rez-de-chaussee-lumineux.html
Maison Créative
http://www.maisoncreative.com/transformer/amenager/comment-amenager-lespace-sous-une-mezzanine-9753
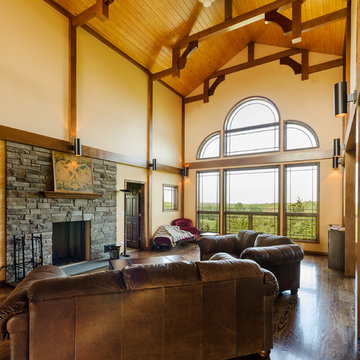
ワシントンD.C.にある高級な巨大なトラディショナルスタイルのおしゃれなリビングロフト (ベージュの壁、無垢フローリング、標準型暖炉、石材の暖炉まわり) の写真
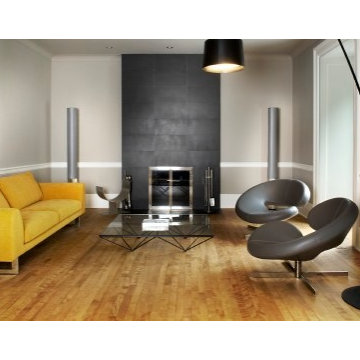
salon d'écoute musicale.
モントリオールにある高級な中くらいなコンテンポラリースタイルのおしゃれなリビングロフト (ミュージックルーム、グレーの壁、無垢フローリング、標準型暖炉) の写真
モントリオールにある高級な中くらいなコンテンポラリースタイルのおしゃれなリビングロフト (ミュージックルーム、グレーの壁、無垢フローリング、標準型暖炉) の写真
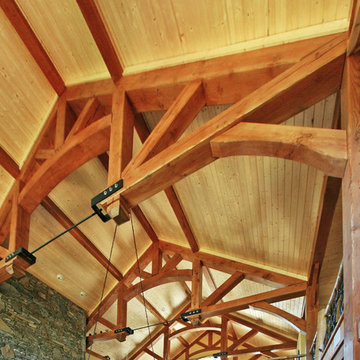
A custom designed timber frame home, with craftsman exterior elements, and interior elements that include barn-style open beams, hardwood floors, and an open living plan. The Meadow Lodge by MossCreek is a beautiful expression of rustic American style for a discriminating client.
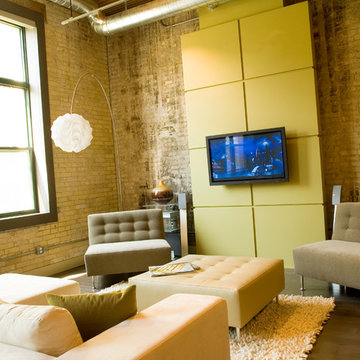
Media wall in the main living space. The TV build-out was necessary to incorporate new ductwork. I love the exposed brick walls. The blackend portions are from a fire long ago.
Photo by Artistic Impressions Photography
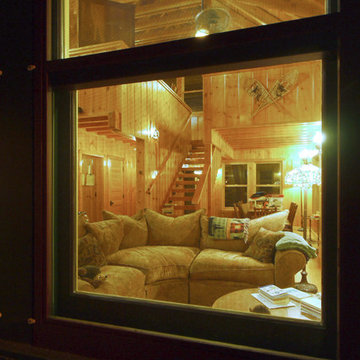
Vaulted Living Room with sleeping loft above.
Image: Ellis A. Schoichet AIA
サンフランシスコにある高級な小さなラスティックスタイルのおしゃれなリビングロフト (茶色い壁、無垢フローリング、茶色い床) の写真
サンフランシスコにある高級な小さなラスティックスタイルのおしゃれなリビングロフト (茶色い壁、無垢フローリング、茶色い床) の写真
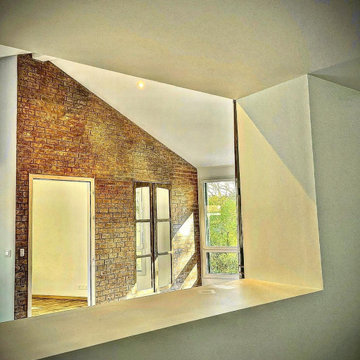
Suite à un extension nos clients souhaitent réaliser un mur décor en brique offrant un caractère à leurs pièces à vive. Afin de réaliser ce projet nous les avons conseillé sur le choix d’un enduit à la chaux Marmorino Antico agrémenté de différentes patine pour réaliser l’effet qu’ils souhaitent sans avoir une uniformité identique des briques
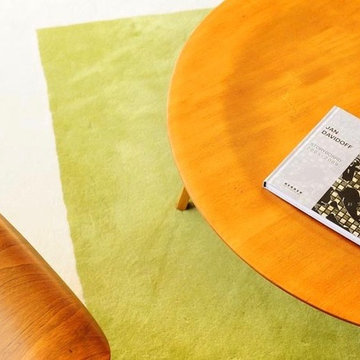
Wohnbereich mit Ledersofa, Eckkamin und wärmender Sitzbank
ミュンヘンにある高級な広いミッドセンチュリースタイルのおしゃれなリビングロフト (白い壁、無垢フローリング、コーナー設置型暖炉、漆喰の暖炉まわり、茶色い床) の写真
ミュンヘンにある高級な広いミッドセンチュリースタイルのおしゃれなリビングロフト (白い壁、無垢フローリング、コーナー設置型暖炉、漆喰の暖炉まわり、茶色い床) の写真
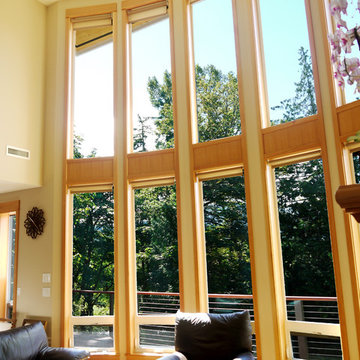
A two-story living space filled with windows floods the room with natural light
シアトルにある高級な広いおしゃれなリビングロフト (白い壁、無垢フローリング) の写真
シアトルにある高級な広いおしゃれなリビングロフト (白い壁、無垢フローリング) の写真
高級な黄色いリビングロフト (ラミネートの床、無垢フローリング、トラバーチンの床、クッションフロア) の写真
1
