高級な小さな黒い、黄色いリビング (クッションフロア) の写真
絞り込み:
資材コスト
並び替え:今日の人気順
写真 1〜7 枚目(全 7 枚)

LOFT | Luxury Industrial Loft Makeover Downtown LA | FOUR POINT DESIGN BUILD INC
A gorgeous and glamorous 687 sf Loft Apartment in the Heart of Downtown Los Angeles, CA. Small Spaces...BIG IMPACT is the theme this year: A wide open space and infinite possibilities. The Challenge: Only 3 weeks to design, resource, ship, install, stage and photograph a Downtown LA studio loft for the October 2014 issue of @dwellmagazine and the 2014 @dwellondesign home tour! So #Grateful and #honored to partner with the wonderful folks at #MetLofts and #DwellMagazine for the incredible design project!
Photography by Riley Jamison
#interiordesign #loftliving #StudioLoftLiving #smallspacesBIGideas #loft #DTLA
AS SEEN IN
Dwell Magazine
LA Design Magazine
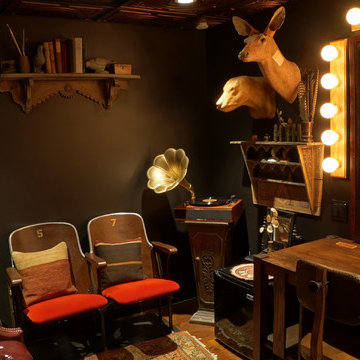
A COLLECTED CONSCIOUSNESS
more photos at http://www.kylacoburndesigns.com/mysterioso-nbc-jimmy-fallon-dressing-room
Visit the private hideaway of an eclectic renaissance man - a room inspired by a small, dark, antique-store-found oil painting of John Lennon.
His friends’ portraits are on the wall - Jimmy as ‘Lord Fallon’, Bob Dylan, Christopher Walkin, Iggy Pop, Alan Rickman and Frank Zappa - ironically reimagined as military leaders. More portraits of his gypsie and snake charmer lovers rest on his desk.
Enter Mysterioso and you’re surrounded by a collection that reveals humility and a contemplative nature… touched by dark humor. Collected beetles, miniature operettas, rescued theater seats, sculptural taxidermy forms, vintage science journals and masonic nods, a nutcracker crafted in the shape of a woman’s legs… all with Joan Baez playing on the gramophone.
“This room has so many favorite details - I am in love with Mysterioso. I gave this room my WWI bud vase made from bullet casings, and a niche shelf I carried home from Morocco. We filled that shelf with miniature 3D-printed busts we made of The Roots.” - Kyla
Deep Dive Design Notes Vintage cookbook collection
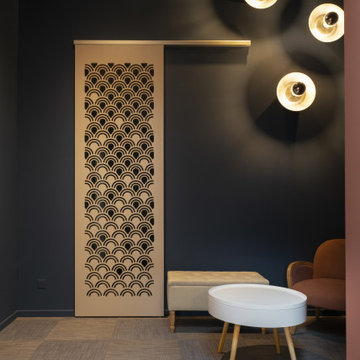
Espace détente des bureaux. Le but était de jouer avec les codes des bars. L'espace détente peut aussi servir d'espace de travail convivial.
Création d'une claustra sur mesure. Le dessin a été spécialement conçu pour cet espace, jouant avec une transparence progressive de haut en bas.
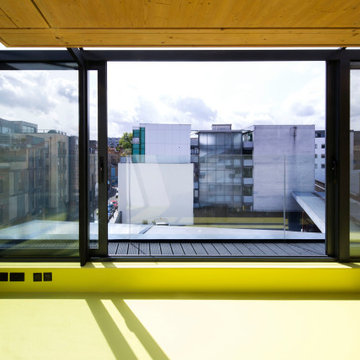
The project brief was for the addition of a rooftop living space on a refurbished postwar building in the heart of the Bermondsey Street Conservation Area, London Bridge.
The scope of the project included both the architecture and the interior design. The project utilised Cross Laminated Timber as a lightweight solution for the main structure, leaving it exposed internally, offering a warmth and contrast to the planes created by the white plastered walls and green rubber floor.
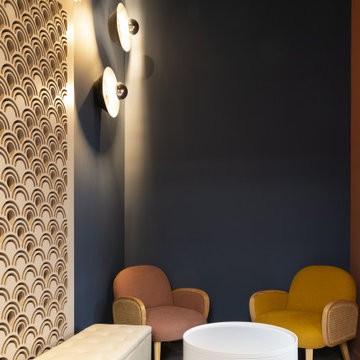
Espace détente des bureaux. Le but était de jouer avec les codes des bars. L'espace détente peut aussi servir d'espace de travail convivial.
Création d'une claustra sur mesure. Le dessin a été spécialement conçu pour cet espace, jouant avec une transparence progressive de haut en bas.
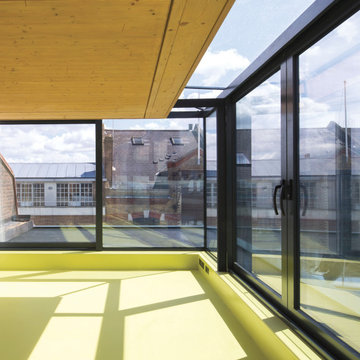
The project brief was for the addition of a rooftop living space on a refurbished postwar building in the heart of the Bermondsey Street Conservation Area, London Bridge.
The scope of the project included both the architecture and the interior design. The project utilised Cross Laminated Timber as a lightweight solution for the main structure, leaving it exposed internally, offering a warmth and contrast to the planes created by the white plastered walls and green rubber floor.
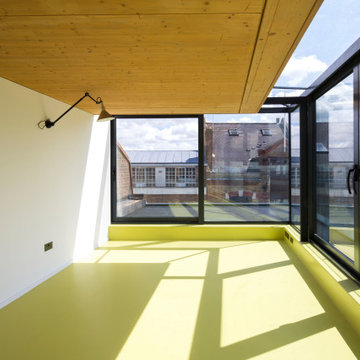
The project brief was for the addition of a rooftop living space on a refurbished postwar building in the heart of the Bermondsey Street Conservation Area, London Bridge.
The scope of the project included both the architecture and the interior design. The project utilised Cross Laminated Timber as a lightweight solution for the main structure, leaving it exposed internally, offering a warmth and contrast to the planes created by the white plastered walls and green rubber floor.
高級な小さな黒い、黄色いリビング (クッションフロア) の写真
1