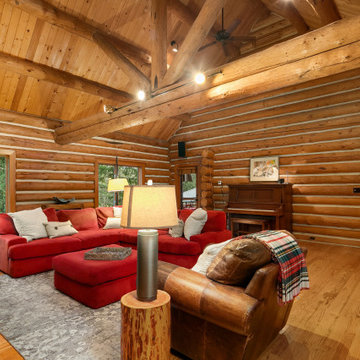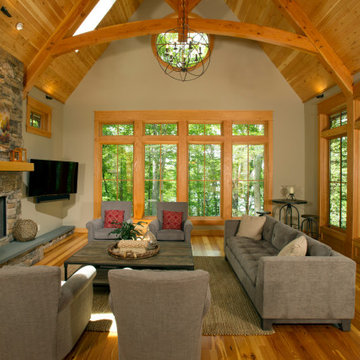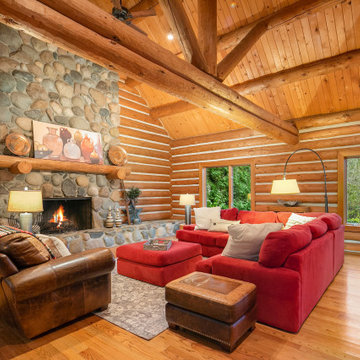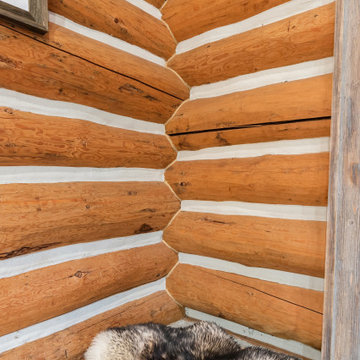高級なピンクの、木目調のLDK (全タイプの天井の仕上げ、標準型暖炉) の写真
絞り込み:
資材コスト
並び替え:今日の人気順
写真 1〜14 枚目(全 14 枚)

The sleek chandelier is an exciting focal point in this space while the open concept keeps the space informal and great for entertaining guests.
Photography by John Richards
---
Project by Wiles Design Group. Their Cedar Rapids-based design studio serves the entire Midwest, including Iowa City, Dubuque, Davenport, and Waterloo, as well as North Missouri and St. Louis.
For more about Wiles Design Group, see here: https://wilesdesigngroup.com/
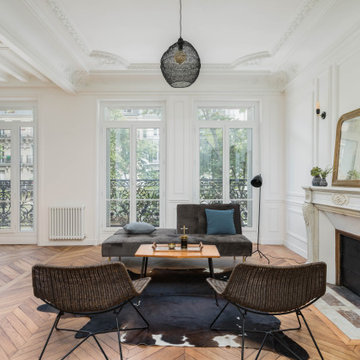
salon, sejour, decoration, fauteuils, osier, canapé en velours, canapé gris fonce, table basse, table en bois, coussins bleus, grandes fenêtres, lumineux, moulures, miroir vintage, cadres, chemine en pierre taillée, appliques murales.
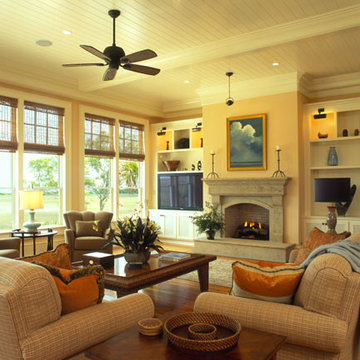
Tripp Smith
チャールストンにある高級な中くらいなトラディショナルスタイルのおしゃれなリビング (黄色い壁、濃色無垢フローリング、標準型暖炉、石材の暖炉まわり、埋込式メディアウォール、茶色い床、塗装板張りの天井) の写真
チャールストンにある高級な中くらいなトラディショナルスタイルのおしゃれなリビング (黄色い壁、濃色無垢フローリング、標準型暖炉、石材の暖炉まわり、埋込式メディアウォール、茶色い床、塗装板張りの天井) の写真
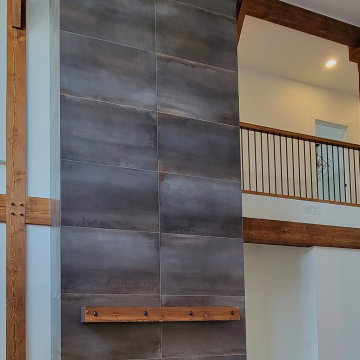
The focal point of the living room is the floor to ceiling tiled fireplace. A simple yet effective medium wood mantle is set against the dark tile. The same wood colour is seen throughout the home in the exposed wood beams and trim.
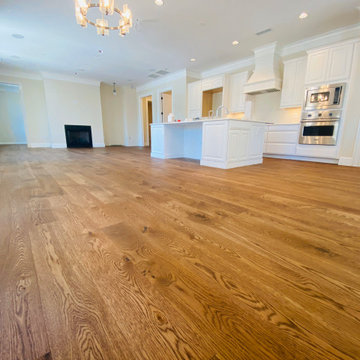
Living room kitchen combo
高級な巨大なトラディショナルスタイルのおしゃれなリビング (白い壁、無垢フローリング、標準型暖炉、積石の暖炉まわり、茶色い床、折り上げ天井) の写真
高級な巨大なトラディショナルスタイルのおしゃれなリビング (白い壁、無垢フローリング、標準型暖炉、積石の暖炉まわり、茶色い床、折り上げ天井) の写真
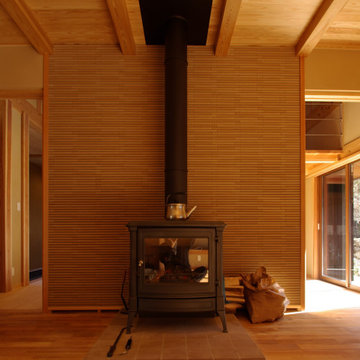
古民家の再生計画から「記念室」として一部居室空間のみを保存した新築計画へと移行したプロジェクトである。
多雪地ゆえの豪農家屋の骨太なイメージを取り入れた現代民家である。薪ストーブは家の中央に配置されている。
他の地域にある高級な広いアジアンスタイルのおしゃれなリビング (ベージュの壁、濃色無垢フローリング、標準型暖炉、タイルの暖炉まわり、内蔵型テレビ、茶色い床、板張り天井) の写真
他の地域にある高級な広いアジアンスタイルのおしゃれなリビング (ベージュの壁、濃色無垢フローリング、標準型暖炉、タイルの暖炉まわり、内蔵型テレビ、茶色い床、板張り天井) の写真
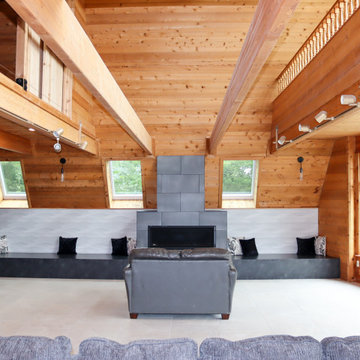
Living room remodel. Custom fireplace and built-in's. Exposed beams. Wood siding. Large format floor tile.
シカゴにある高級な広いトラディショナルスタイルのおしゃれなLDK (茶色い壁、磁器タイルの床、標準型暖炉、タイルの暖炉まわり、内蔵型テレビ、グレーの床、表し梁、板張り壁) の写真
シカゴにある高級な広いトラディショナルスタイルのおしゃれなLDK (茶色い壁、磁器タイルの床、標準型暖炉、タイルの暖炉まわり、内蔵型テレビ、グレーの床、表し梁、板張り壁) の写真
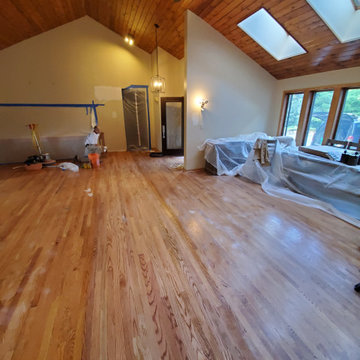
For this Barrington Home Remodel, the customer wanted to remove the wall that divided the dining room and living room. After inspecting the Blueprint it was determined not to be load-bearing. After the removal, it left voids in the 16-foot wood ceiling and hardwood floor. All electrical supplied to the wall was re-routed, removed, and terminated. The existing HVAC return vents were re-routed and ran to the adjacent wall. Brand new Red Oak wood flooring and Knotted Pinewood ceiling planks were installed, sanded, and stained to match. The end result turned out to be a 40 foot by 30 foot beautiful Great Room in Barrington, Illinois
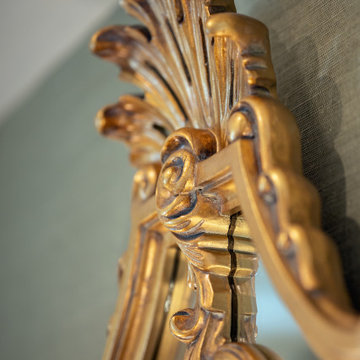
Interesting details and cheerful colors abound in this newly decorated living room. Our client wanted warm colors but not the "same old thing" she has always had. We created a fresh palette of warm spring tones and fun textures. She loves to entertain and this room will be perfect!
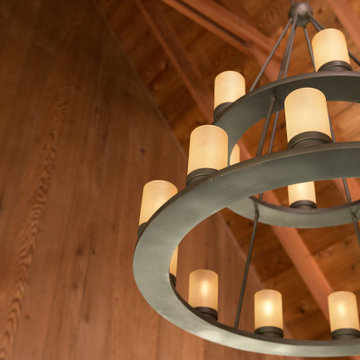
Detail shot of two-tier pillar style chandelier.
サンフランシスコにある高級な広いエクレクティックスタイルのおしゃれなLDK (カーペット敷き、標準型暖炉、石材の暖炉まわり、グレーの床、三角天井、板張り壁) の写真
サンフランシスコにある高級な広いエクレクティックスタイルのおしゃれなLDK (カーペット敷き、標準型暖炉、石材の暖炉まわり、グレーの床、三角天井、板張り壁) の写真
高級なピンクの、木目調のLDK (全タイプの天井の仕上げ、標準型暖炉) の写真
1
