ラグジュアリーなリビング (茶色い床、ベージュの壁、黄色い壁、パネル壁) の写真
絞り込み:
資材コスト
並び替え:今日の人気順
写真 1〜17 枚目(全 17 枚)

Traditional modern living room, with a wall of windows looking out on a lake. A wood panel wall with an ornate fireplace, fresh greenery, and modern furnishings. An expansive, deep, cozy sectional makes for ultimate relaxation. Uber long wood bench for additional seating.

Large country home living room
サセックスにあるラグジュアリーな広いトランジショナルスタイルのおしゃれな応接間 (ベージュの壁、淡色無垢フローリング、薪ストーブ、コンクリートの暖炉まわり、壁掛け型テレビ、茶色い床、パネル壁、グレーとクリーム色) の写真
サセックスにあるラグジュアリーな広いトランジショナルスタイルのおしゃれな応接間 (ベージュの壁、淡色無垢フローリング、薪ストーブ、コンクリートの暖炉まわり、壁掛け型テレビ、茶色い床、パネル壁、グレーとクリーム色) の写真
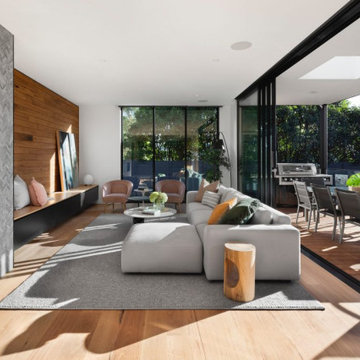
シュトゥットガルトにあるラグジュアリーな広いコンテンポラリースタイルのおしゃれなリビング (ベージュの壁、無垢フローリング、吊り下げ式暖炉、タイルの暖炉まわり、内蔵型テレビ、茶色い床、折り上げ天井、パネル壁) の写真
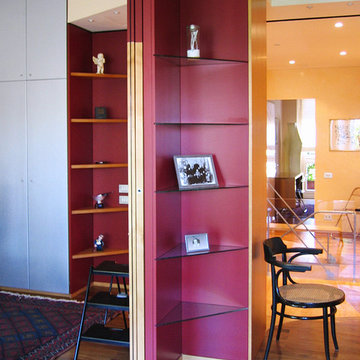
Luca Riperto
トゥーリンにあるラグジュアリーな広いモダンスタイルのおしゃれなLDK (ベージュの壁、淡色無垢フローリング、埋込式メディアウォール、茶色い床、折り上げ天井、パネル壁、白い天井) の写真
トゥーリンにあるラグジュアリーな広いモダンスタイルのおしゃれなLDK (ベージュの壁、淡色無垢フローリング、埋込式メディアウォール、茶色い床、折り上げ天井、パネル壁、白い天井) の写真
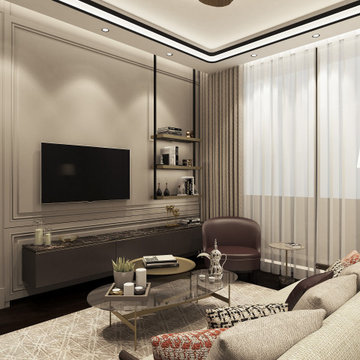
Master Bedroom Sitting Area
他の地域にあるラグジュアリーな中くらいなコンテンポラリースタイルのおしゃれな独立型リビング (ベージュの壁、茶色い床、濃色無垢フローリング、壁掛け型テレビ、折り上げ天井、パネル壁) の写真
他の地域にあるラグジュアリーな中くらいなコンテンポラリースタイルのおしゃれな独立型リビング (ベージュの壁、茶色い床、濃色無垢フローリング、壁掛け型テレビ、折り上げ天井、パネル壁) の写真
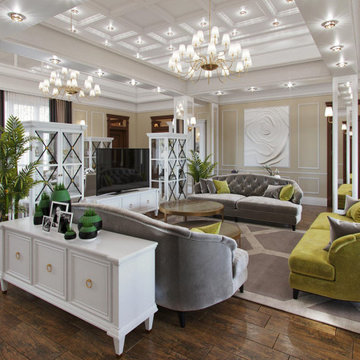
The owner didn't know what to do, they always went for creams and whites. However, they brought this house and wanted to there stamp on it.
I kept with the familiar white in the furniture but changed the colours of the sofas and the walls adding wall beading. I want to introduce more lighting options for the family. They had a sensor on them which was greatly received. The bedroom was a spare room for international students.
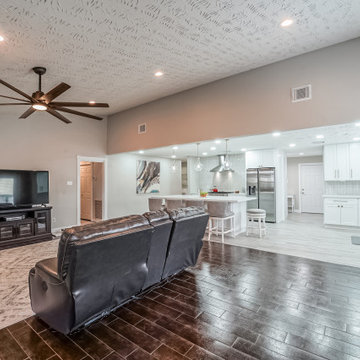
The client wants to expand the kitchen into the current dining room by taking out 2 walls and opening up into the living room. Put a large kitchen island with 2 supporting posts on each side. New flooring and moving existing gas range to a different wall. Install new cabinetry in the new area and new fronts on existing cabinets in the original section to match.
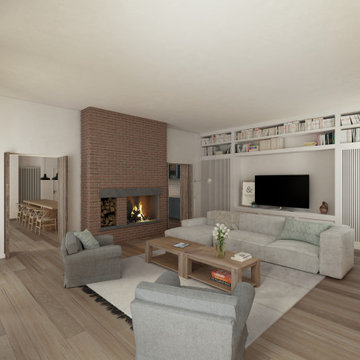
Gli interni del soggiorno strizzano l'occhio allo stile rustico e, al contempo, si fregiano di arredi lineari dai colori neutri.
他の地域にあるラグジュアリーな巨大なラスティックスタイルのおしゃれなLDK (ライブラリー、ベージュの壁、淡色無垢フローリング、標準型暖炉、レンガの暖炉まわり、据え置き型テレビ、茶色い床、折り上げ天井、パネル壁) の写真
他の地域にあるラグジュアリーな巨大なラスティックスタイルのおしゃれなLDK (ライブラリー、ベージュの壁、淡色無垢フローリング、標準型暖炉、レンガの暖炉まわり、据え置き型テレビ、茶色い床、折り上げ天井、パネル壁) の写真
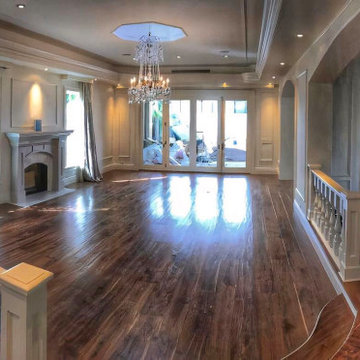
A long arched gallery leads to the formal living room. Although classically designed, it features a custom octagonal skylight and a set of bi-folding doors. To the left, an archway opens onto a bar, to the right, the formal dining room, then the den. The decorative tiered ceilings mask the linear air conditioning registers. All cabinetry was cautiously designed and ordered from Canada. Walnut flooring throughout.
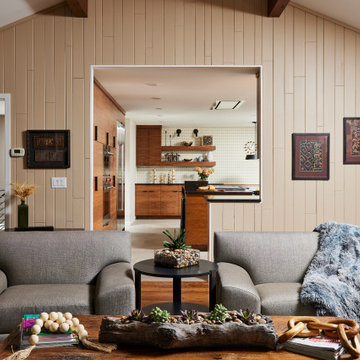
ミネアポリスにあるラグジュアリーな広いトランジショナルスタイルのおしゃれなリビング (ベージュの壁、無垢フローリング、標準型暖炉、石材の暖炉まわり、茶色い床、表し梁、パネル壁) の写真
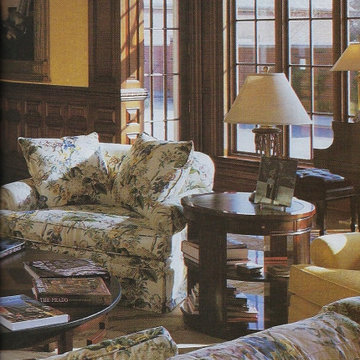
インディアナポリスにあるラグジュアリーな巨大なトラディショナルスタイルのおしゃれなリビング (黄色い壁、無垢フローリング、テレビなし、茶色い床、表し梁、パネル壁) の写真
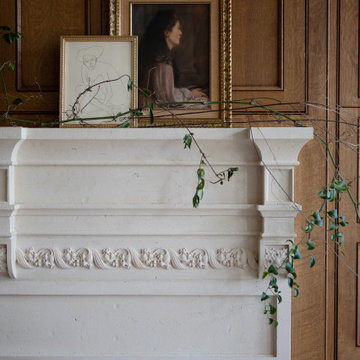
Be still my heart. This vintage art work in a gold frame, paired with a simple figure sketch, give this ornate, traditional mantle just the right touch. Fresh greenery drapes over the edge, and pops out from the wood panel wall.
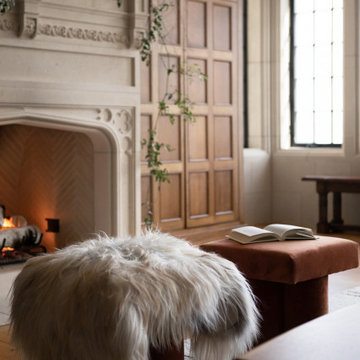
Accent stools provide additional seating in front of the hearth in this expansive traditional modern living room. Wood panelling makes a stunning impact, and light filters in through the entire wall of windows.
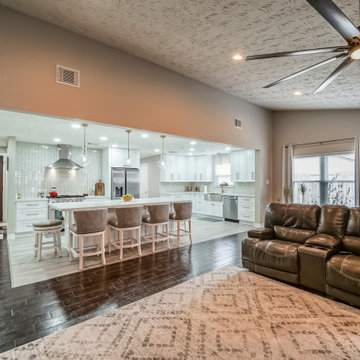
The client wants to expand the kitchen into the current dining room by taking out 2 walls and opening up into the living room. Put a large kitchen island with 2 supporting posts on each side. New flooring and moving existing gas range to a different wall. Install new cabinetry in the new area and new fronts on existing cabinets in the original section to match.
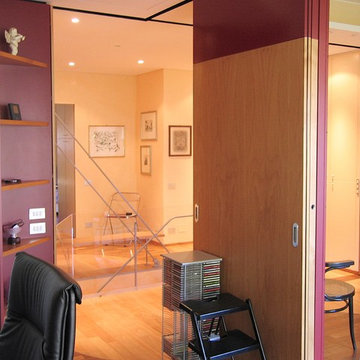
Luca Riperto
トゥーリンにあるラグジュアリーな広いモダンスタイルのおしゃれなLDK (ベージュの壁、淡色無垢フローリング、埋込式メディアウォール、茶色い床、折り上げ天井、パネル壁、白い天井) の写真
トゥーリンにあるラグジュアリーな広いモダンスタイルのおしゃれなLDK (ベージュの壁、淡色無垢フローリング、埋込式メディアウォール、茶色い床、折り上げ天井、パネル壁、白い天井) の写真
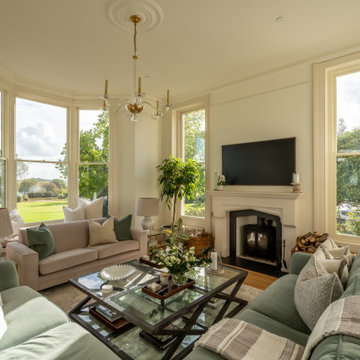
Large country home living room
サセックスにあるラグジュアリーな広いトランジショナルスタイルのおしゃれな応接間 (ベージュの壁、淡色無垢フローリング、薪ストーブ、コンクリートの暖炉まわり、壁掛け型テレビ、茶色い床、パネル壁、グレーとクリーム色) の写真
サセックスにあるラグジュアリーな広いトランジショナルスタイルのおしゃれな応接間 (ベージュの壁、淡色無垢フローリング、薪ストーブ、コンクリートの暖炉まわり、壁掛け型テレビ、茶色い床、パネル壁、グレーとクリーム色) の写真
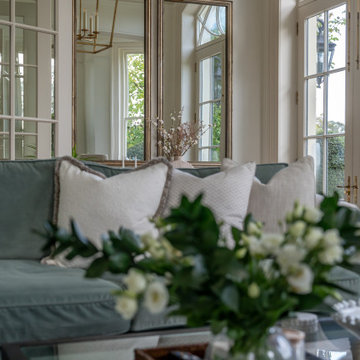
Large country home living room
サセックスにあるラグジュアリーな広いトランジショナルスタイルのおしゃれな応接間 (ベージュの壁、淡色無垢フローリング、薪ストーブ、コンクリートの暖炉まわり、壁掛け型テレビ、茶色い床、パネル壁、グレーとクリーム色) の写真
サセックスにあるラグジュアリーな広いトランジショナルスタイルのおしゃれな応接間 (ベージュの壁、淡色無垢フローリング、薪ストーブ、コンクリートの暖炉まわり、壁掛け型テレビ、茶色い床、パネル壁、グレーとクリーム色) の写真
ラグジュアリーなリビング (茶色い床、ベージュの壁、黄色い壁、パネル壁) の写真
1