ラグジュアリーなオレンジのリビング (横長型暖炉、薪ストーブ、マルチカラーの壁、白い壁) の写真
絞り込み:
資材コスト
並び替え:今日の人気順
写真 1〜7 枚目(全 7 枚)

The large Lounge/Living Room extension on a total Barn Renovation in collaboration with Llama Property Developments. Complete with: Swiss Canterlevered Sky Frame Doors, M Design Gas Firebox, 65' 3D Plasma TV with surround sound, remote control Veluxes with automatic rain censors, Lutron Lighting, & Crestron Home Automation. Indian Stone Tiles with underfloor Heating, beautiful bespoke wooden elements such as Ash Tree coffee table, Black Poplar waney edged LED lit shelving, Handmade large 3mx3m sofa and beautiful Interior Design with calming colour scheme throughout.
This project has won 4 Awards.
Images by Andy Marshall Architectural & Interiors Photography.
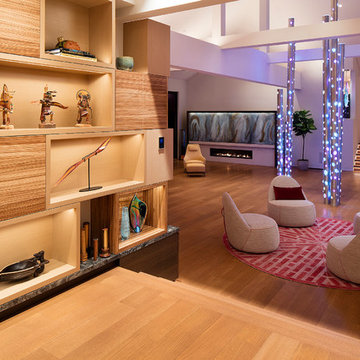
Misha Bruk
サンフランシスコにあるラグジュアリーな広いコンテンポラリースタイルのおしゃれなLDK (ライブラリー、白い壁、無垢フローリング、横長型暖炉、金属の暖炉まわり、内蔵型テレビ、茶色い床) の写真
サンフランシスコにあるラグジュアリーな広いコンテンポラリースタイルのおしゃれなLDK (ライブラリー、白い壁、無垢フローリング、横長型暖炉、金属の暖炉まわり、内蔵型テレビ、茶色い床) の写真
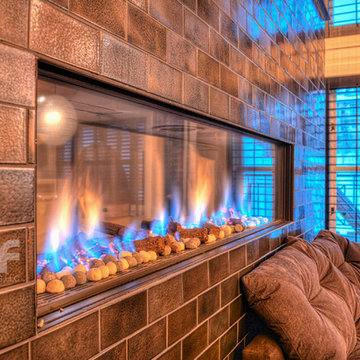
The ribbon fireplace, surrounded by a tiled brick wall, gives off a warm and cozy feeling while adding visual interest to the rustic great room.
Built by ULFBUILT. We treat each project with care as if it were our own. Contact us to learn more.
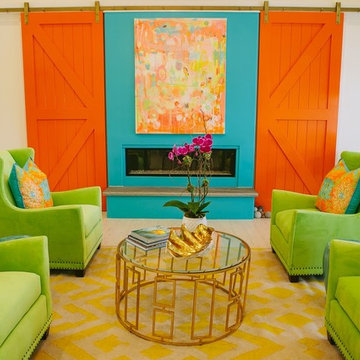
アトランタにあるラグジュアリーな巨大なビーチスタイルのおしゃれなリビング (白い壁、淡色無垢フローリング、横長型暖炉、コンクリートの暖炉まわり、テレビなし) の写真
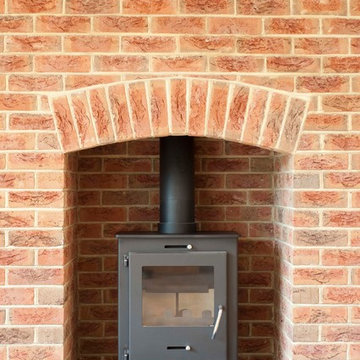
Brick fireplace and chimney breast with wood burning stove.
Photo Credit: Debbie Jolliff www.debbiejolliff.co.uk
サセックスにあるラグジュアリーな広いカントリー風のおしゃれなリビング (白い壁、無垢フローリング、薪ストーブ、レンガの暖炉まわり、テレビなし、茶色い床) の写真
サセックスにあるラグジュアリーな広いカントリー風のおしゃれなリビング (白い壁、無垢フローリング、薪ストーブ、レンガの暖炉まわり、テレビなし、茶色い床) の写真
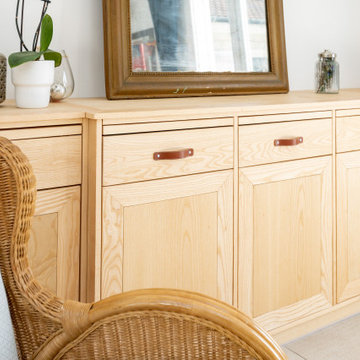
Meuble bois sur mesure « frêne » réalisé par M Daubigney
パリにあるラグジュアリーな広いコンテンポラリースタイルのおしゃれなリビング (白い壁、セラミックタイルの床、薪ストーブ、テレビなし、ベージュの床、表し梁、壁紙) の写真
パリにあるラグジュアリーな広いコンテンポラリースタイルのおしゃれなリビング (白い壁、セラミックタイルの床、薪ストーブ、テレビなし、ベージュの床、表し梁、壁紙) の写真
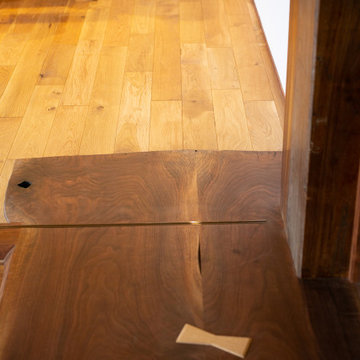
70年という月日を守り続けてきた農家住宅のリノベーション
建築当時の強靭な軸組みを活かし、新しい世代の住まい手の想いのこもったリノベーションとなった
夏は熱がこもり、冬は冷たい隙間風が入る環境から
開口部の改修、断熱工事や気密をはかり
夏は風が通り涼しく、冬は暖炉が燈り暖かい室内環境にした
空間動線は従来人寄せのための二間と奥の間を一体として家族の団欒と仲間と過ごせる動線とした
北側の薄暗く奥まったダイニングキッチンが明るく開放的な造りとなった
ラグジュアリーなオレンジのリビング (横長型暖炉、薪ストーブ、マルチカラーの壁、白い壁) の写真
1